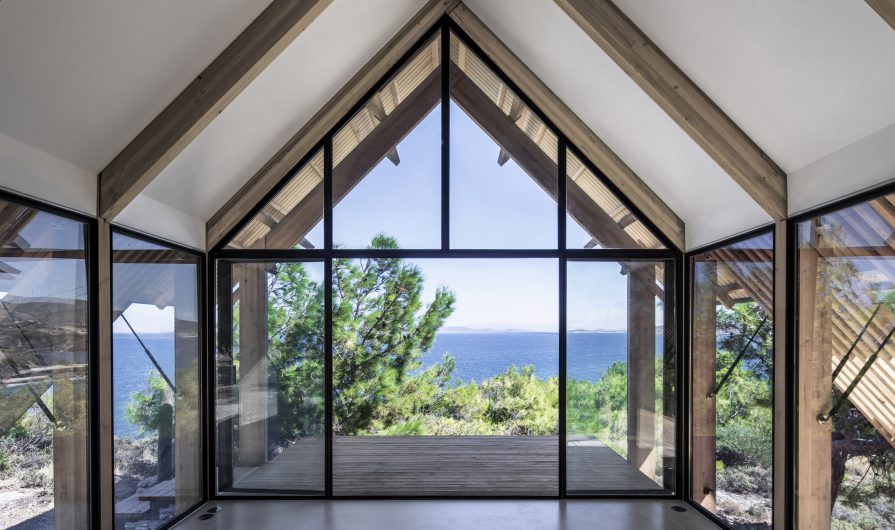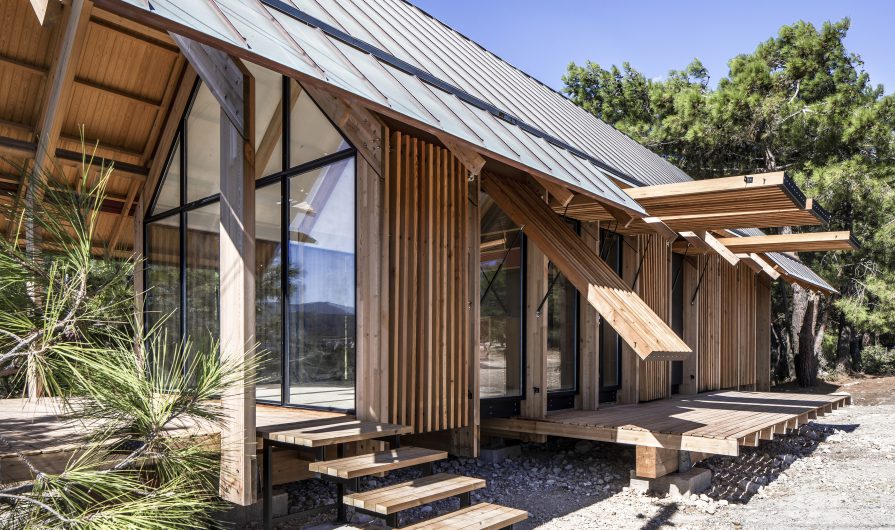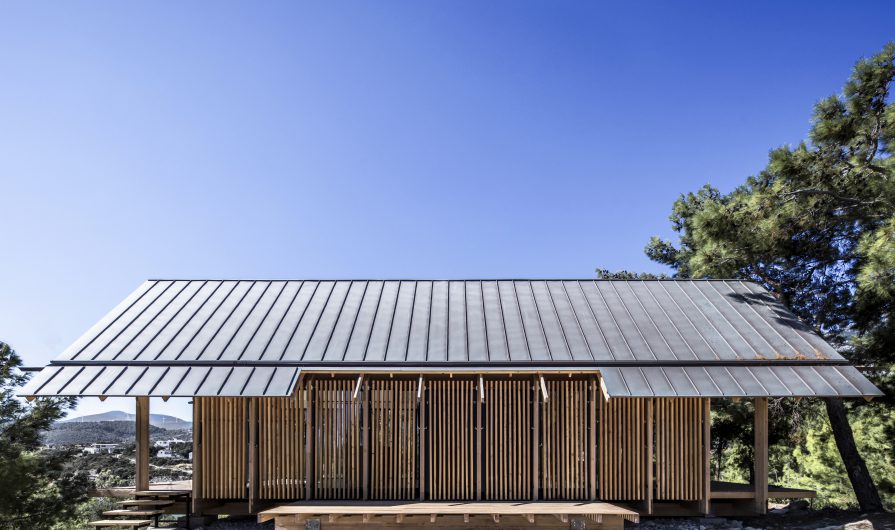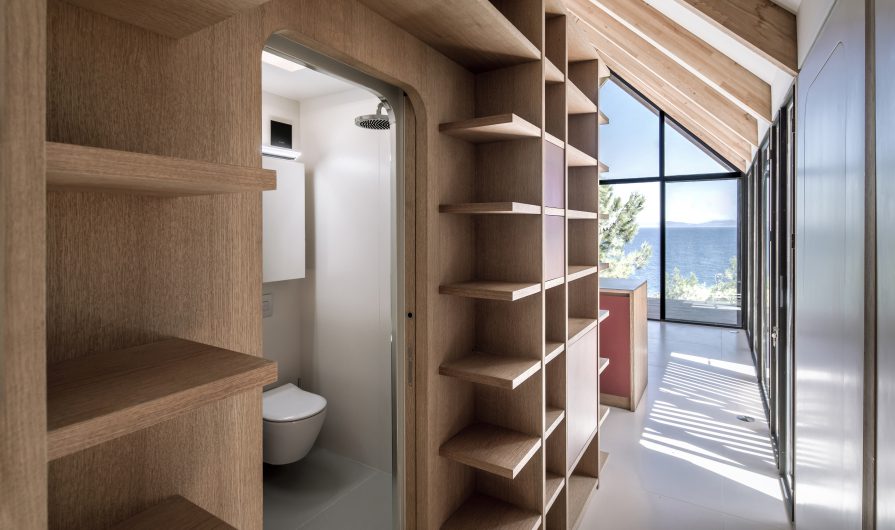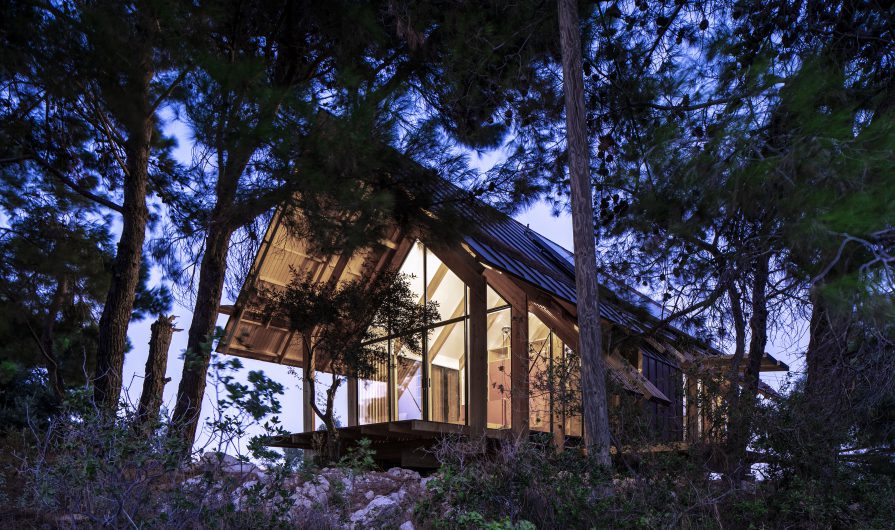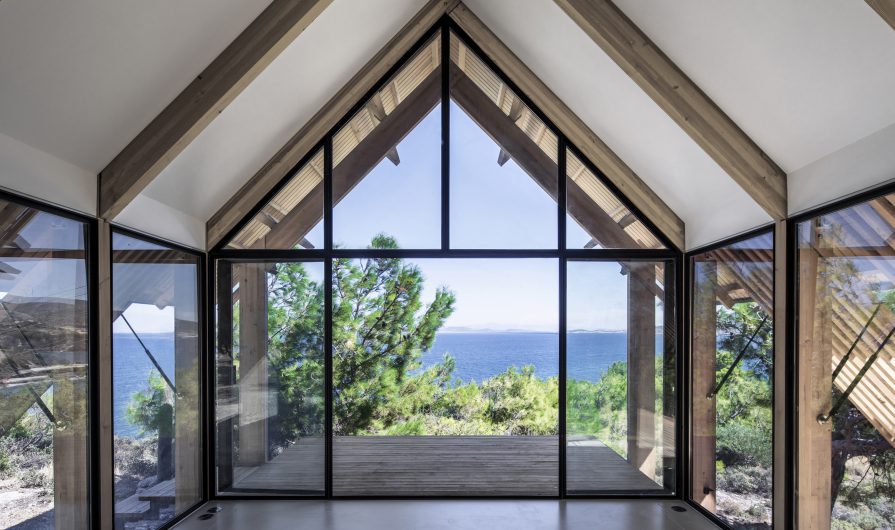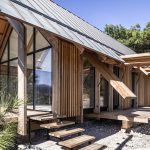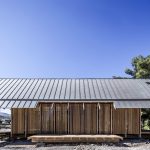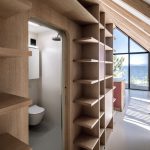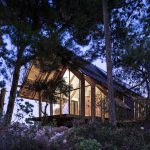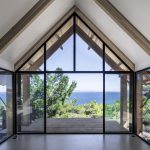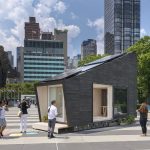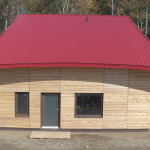The Modular Unit (MU50)
Teke Architects Office
Genoa, Italy
The cover star for this year’s awards, which also represents the international entries, is a project in Turkey that charmed the jurors with its innovative yet unpretentious details and adaptable design. “This was one that we all really fell in love with – we wanted to go stay there,” juror Laura Hartman commented. “I think what is particularly remarkable about it, is everyone tries to make something that’s flexible and operable, that people can modulate to fit the time of day or the time of year, but this really pulls it off. These hydraulically balanced shutters that can lift up and extend the interior space out to the decks, provide sun-shading and protection, are a clever and well-executed solution to giving flexibility in this relatively small, modest building.”
Conceived as an off-grid modular structure that can be constructed in almost any location, The Modular Unit was designed by the eponymous firm founded by Onur Teke; in 2016, he was selected for the European Architecture Award as the most important, emerging young architect. The same year, one of his first independent projects (T-House, a concrete and wood home) was nominated for the Aga Khan Award for Architecture. Before establishing Teke Architects, he worked as Associate Partner at Renzo Piano Building Workshop (RPBW) for more than 13 years, where he led the design team for the Kimbell Art Museum.
Perched high on a steep Turkish cliff offering stunning views of the Aegean Sea, The Modular Unit (MU50) is a small-scale, off-grid structure designed to be recyclable and adaptable to a wide variety of sites.
The client had conceived the module as a temporary living unit that could be flexible enough to accommodate future needs for a workplace. Through its simplicity, flexibility and choice of materials, this structure is intended to bring beauty to the users’ daily lives by allowing them to incorporate it into their everyday landscape, and to connect with the surrounding environment with a minimal carbon footprint.
A single module consists of two untreated larch timber frames and the enclosure between them. The structure has a simple open plan with a 540-sq.ft. footprint and an additional 430-sq.ft. of exterior decks. The main enclosure is divided into a living and a sleeping area by a service pod, which includes the bathroom, kitchen and necessary storage space. Glazing on all sides of the building allows visual transparency and creates a sense of openness and continuity between the interior and the surrounding landscape. The exterior decks, protected at different times of the day by manually operated timber shades, offer a variety of micro-climatic outdoor experiences generated by the sun and wind conditions that change as one moves around the unit.
The structural larch wood frames and the enclosure panels were prefabricated and then easily mounted onsite, reducing installation time. Details of the steep gable-roof cover were developed for three possible building materials – wood, aluminum and copper – with copper used to cover MU50. This is a multilayered, passive climatic control surface; while the thermal insulation and waterproofed panel finish above the laminated wood roof structure provides the function of a conventional system, the copper surface mounted above the actual roof surface provides an efficient passive control and reduction of heat gain by creating continuous air movement and shading above the unit. This roof also houses the photovoltaic and solar panels, making them an integrated component of the design language.
The MU50 is double glazed on all building sides, except for an enclosed structural bay on the south facade that contains all mechanical and electrical equipment; this includes a ground-source heat pump for the custom-designed underfloor heating and cooling system integrated into the timber frame. The glass enclosure helps establish a feeling of openness and connection to the surroundings. Other materials could be chosen as the building skin, however, to match different spatial functions or climatic conditions.
The unit incorporates technology that reduces its environmental impact. A simple, open plan allows natural lighting and facilitates cross-ventilation. The transparent surfaces designed to receive maximum daylight into the interior spaces minimize the necessity for artificial lighting. A ground-source heat pump and underfloor heating constitute an efficient system that makes use of minimal energy. The floor of the unit is raised above the ground, which allows air circulation below its surface. Building orientation, custom-made double-pane glazing and piston-operated pine sunshades all protect the interior from direct sunlight.
The modular system used to build MU50 was designed to allow a wide range of building uses, reduce environmental impact and maximize site flexibility. The elements of this modular system – structural frame, enclosure, service pod – can be varied in number and materials to house different functions. As more structural frames are added, the building becomes larger; it can remain a singular rectangular space or it can be subdivided by one or more service pods. Thus, a simple act of repeating and combining a small number of relatively simple building elements can produce a wide variety of spaces fit for different uses – from a small meditation room to a dwelling.
As a basic principle, regardless of the building use or choice of site, the modular system elements are designed to be constructed with reusable and recyclable materials that are easily available and can be assembled by local builders on any specific site. This fundamental design choice ensures reduced environmental impact for any specific building size or use. Simple spatial configurations that result from repetition of the basic elements facilitate natural lighting and ventilation. Water collecting and energy producing systems can be added to the basic units to make them completely off-grid.
The lightness and simplicity of the elements used to build the unit ensure considerable flexibility when choosing a site. Indeed, the hardest part of the project may be deciding where to put it, as the modular unit can be constructed anywhere from a mountain slope in the Alps to a rooftop in New York City.
Structural Engineer
Deniz Aydin
Antalya, Turkey
Photography
ALTKAT Architectural Photography
Istanbul, Turkey

