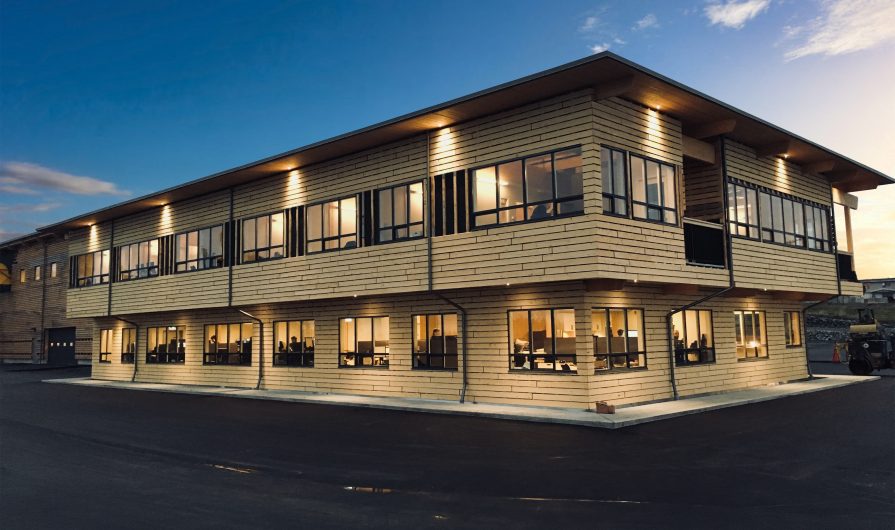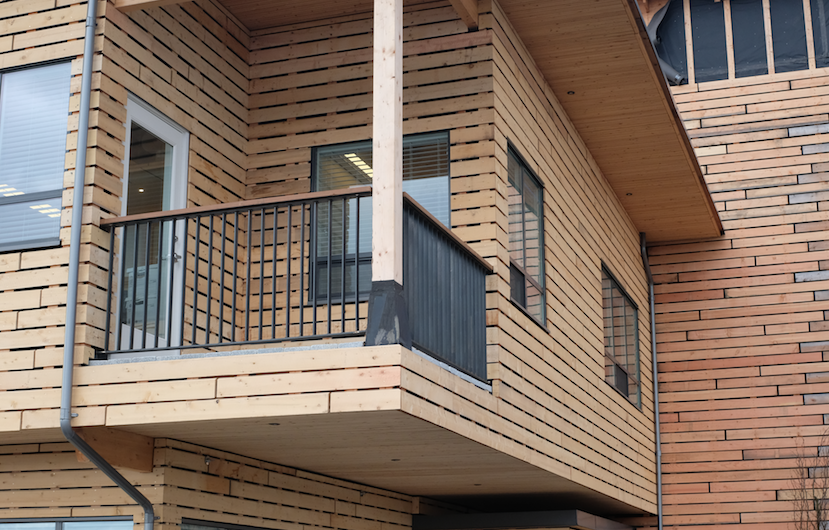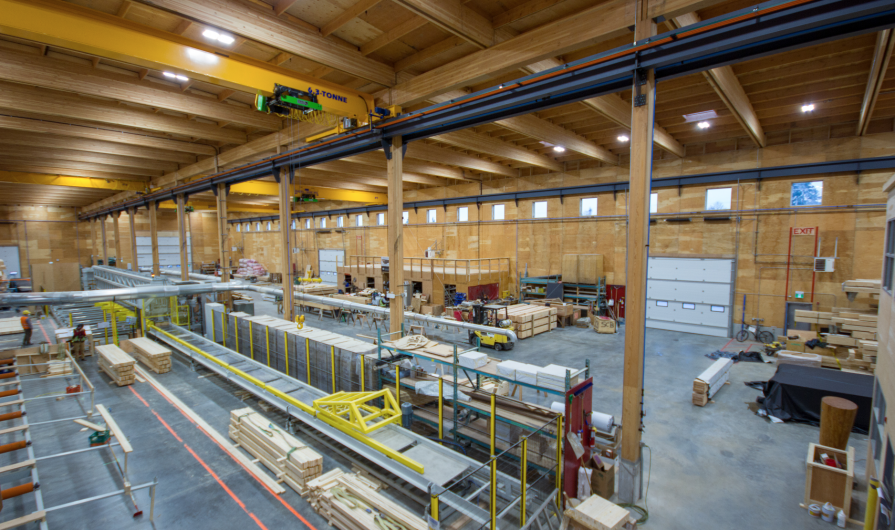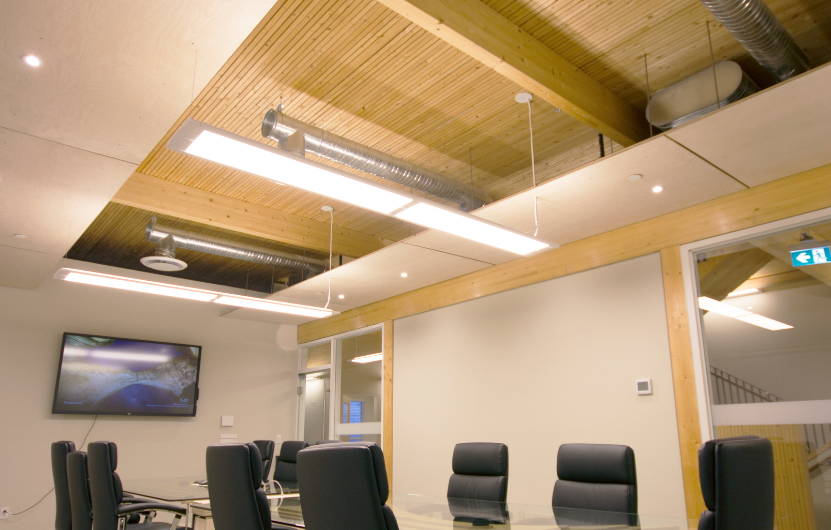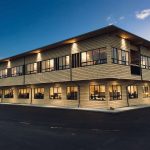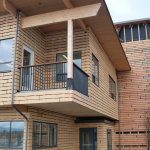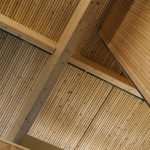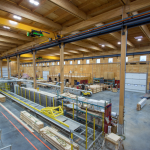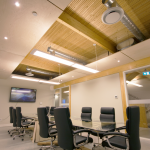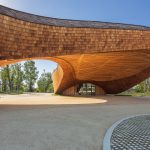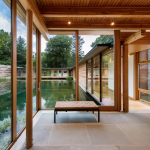DLT manufacturer showcases wood’s industrial style
Abbotsford, BC
To house the manufacturing operations of its new Dowel Laminated Timber (DLT) product, and to efficiently facilitate the realization of the creative timber designs they are known for, StructureCraft sought to design a new cost-effective, aesthetically attractive facility which would fairly reflect the philosophy of the company in both the choice of materials and the construction techniques. The building is a showcase for a new way to construct industrial buildings, using wood as the primary material.
The just-completed 51,500-sq.ft facility is located one hour east of Vancouver, on a perch of land with views to the lush Fraser Valley and mountains beyond, a location reminiscent of the central European “holzbau” industries it draws inspiration from. The building is all wood, including supports for the four large cranes facilitating production.
The main workshop is a 45,000-sq.ft. manufacturing and fabrication building – 324 feet long, split into two 60-ft. bays. The north bay services fabrication of the ongoing project-based work consisting of a great variety of beams, trusses, and panels; the south bay is dedicated to the new DLT line which houses the latest in European equipment, including the world’s largest and fastest dowel-pressing machine.
Wrapped around the southeastern corner of the shop is a two-story expandable office structure, also in exposed timber, in which engineering, 3D BIM, and project management is carried out for projects spanning North America and Asia.
Design and Construction
For the shop component, the key design goal was efficiency, both in use of materials and speed of construction on-site. Thirty-foot-tall tilt-up timber structural wall panels resting on 2′-6″ high concrete curb walls form the exterior of the building, with no need for additional crane columns. Insulation batts inside the plywood skinned LSL stud wall panels create an R60 insulated wall. Point loads from both roof and eccentric crane beam brackets are sustained using built-up studs within the wall cavity.
Also novel were the 63-ft. roof panels, made of slender Douglas fir glulam beams along both panel edges. The beams were ordered from the supplier with strategically placed steps in the top surface, creating inverted “belly-beams”, deeper (for structural efficiency) in the center of the span, while also naturally creating slopes to drain. Douglas fir roof joists (2 x 12) were custom-notched to rest on the stepped beams so that the plywood-sheathed curve was completely smooth. With utilization of these panels in both north and south bays, the result is a slight “gull-wing” shaping of the roof, and a very economical design.
The 74 wall panels and 54 roof panels that make up the shop were prefabricated during the winter for a spring erection. The entire shop was erected in five days.
This industrial hall is a very large building. To free up space, the structure is without cross-bracing for its entire length. Its location in a high seismic zone demanded special attention to achieve this open design, namely careful detailing of the plywood shear walls and diaphragm, including heavy chord straps along the north and south edges of the roof.
The office component was also prefabricated. This area has exposed spruce glulam and NLT (Nail Laminated Timber) panels and unexposed stud and plywood wall panels that were brought together and analyzed first in 3D. This office was designed to showcase the DLT product that would be manufactured inside the new plant, but the floor and roof panels, as well as the feature wall panels, were nailed together because the DLT machine was not yet in place! These panels still demonstrate clearly some of the advantages of the DLT product, in that profiles were machined into the surface of the boards, giving it a quality that cannot be achieved using regular NLT. Further, the second floor and roof are formed of panels with machined recesses filled with fibrous material, hidden and very effective for noise absorption. NRC coefficients of up to 0.8 can be achieved using this technique. Already early in its use, the benefits are being clearly noticed; it is a very quiet office.
Unique in North America, but common for centuries in Europe, this building displays a very simple but effective cladding and rain screen system. Spaced horizontal Douglas fir 2 x 6 boards shaped to repel water are stood off from the membrane-clad plywood with vertical cleats, so that almost all the water is shed, and the wood members can breathe. In this way, the bare wood screen can be durable for many years. To speed up the cladding installation, prefabricated panels were created ahead of time, with “planned random” staggering of the joints. This allows the cladding system to be easily replaced as required in the future.
The new plant was designed to explore what could be possible using wood for a simple industrial building with a tight budget. That exploration, while not simple during the design phase, has created a prototype which proves that modern industrial buildings may be created cost-effectively, and attractively, using wood.
Architect
Keystone Architecture
Abbotsford, BC
Structural Engineer
StructureCraft Builders
Delta, BC
General Contractor
StructureCraft Builders
Delta, BC
Photography
Moses Mehraban
Toronto, ON

