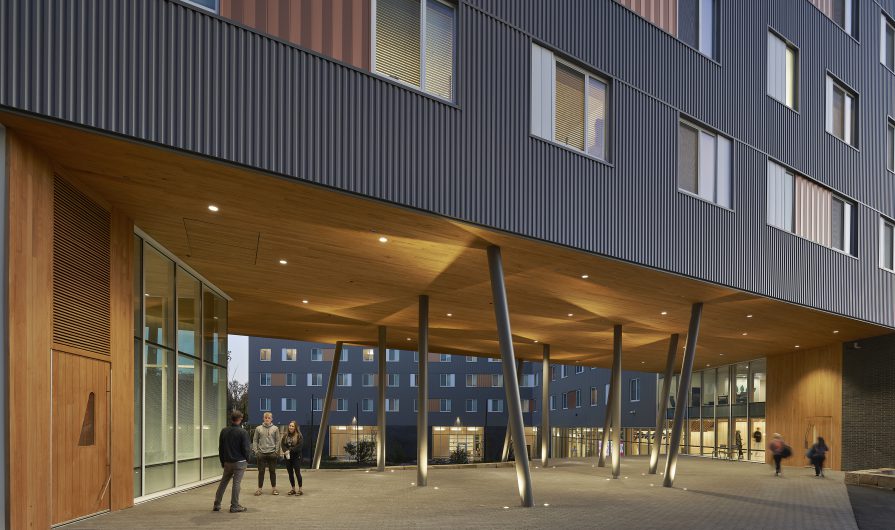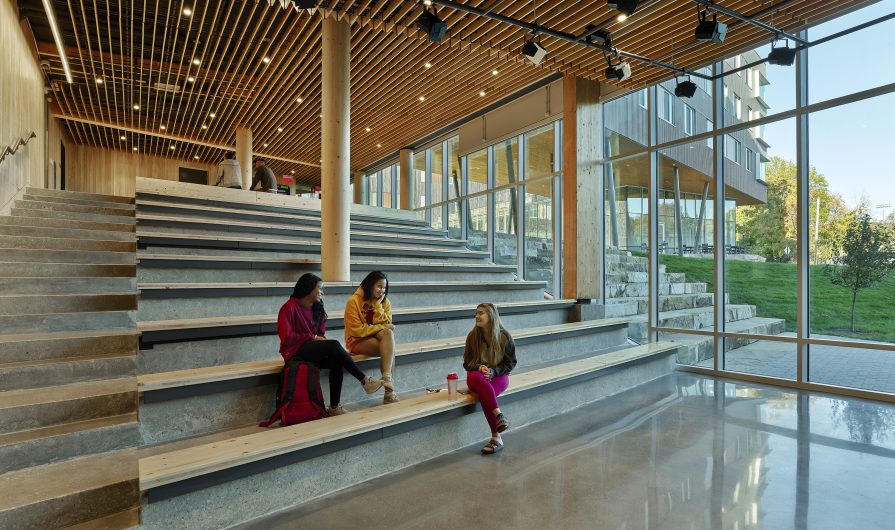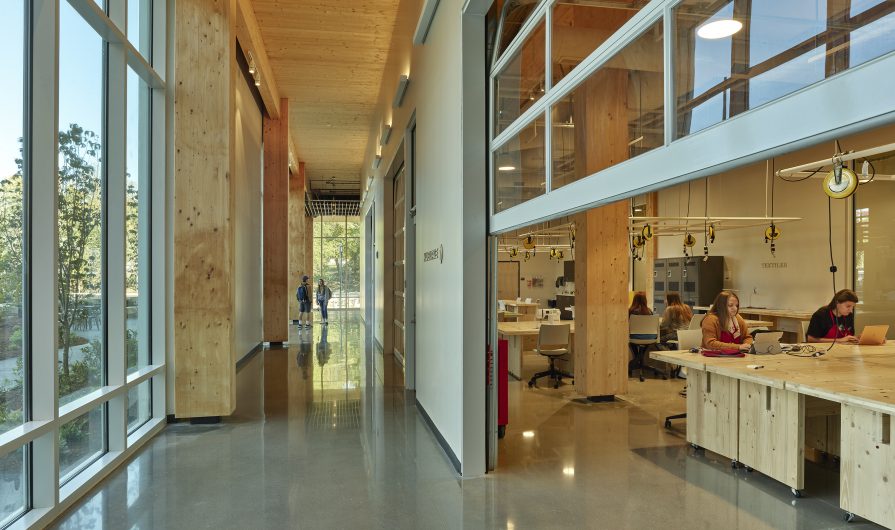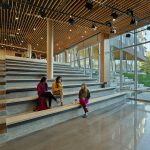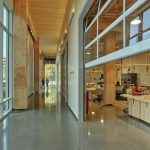Leers Weinzapfel Associates; modus studio; Mackey Mitchell and OLIN
Boston, MA; Fayetteville, AR; St. Louis, MO; Philadelphia, PA
The nation’s largest mass timber building – and the first large-scale, mass-timber student housing – Adohi Hall opened to students this fall at the University of Arkansas. The 708-bed complex displays a pioneering use of CLT and an innovative approach to live-learn communities, with embedded arts and academic spaces fostering student collaboration and interactive learning.
An emphasis on access to nature resonates throughout the project. The housing group is a serpentine band of student rooms that defines three interconnected courtyard spaces, each with a distinctive character. Undulating landforms, rock outcroppings and drifts of native planting extend the vernacular of the nearby Oak Ridge Trail down into the project area, creating a landscape ecology reminiscent of the native Ozark Plateau of northwest Arkansas.
The significant use of wood as the main structural material advances sustainable design by taking advantage of its inherent green properties. Both the CLT floor slabs and the glulam structural frame are sustainably sourced (FSC) European spruce-pine-fir. Locally harvested and milled Arkansas cypress is used extensively throughout the building as a finish material in major public spaces. On the exterior, the cypress cladding highlights points of entry. Used only in weather-protected areas, the exterior cypress is finished with a light transparent stain. Salvaged wood – both three-ply CLT skids from the transport process and mature trees removed during site preparation – was preserved and incorporated into custom tables and benches.
Each floor provides a variety of living configurations, offering students the choice of semi-suite (double rooms with private bath) or pod (six to eight double rooms clustered around a shared bath and common room). The typical room modules were developed to allow for cost-effective layout of modular CLT panels and glulam framework, and the five storeys above-grade/podium of the Adohi Hall complex maximize the building height and envelope permitted in Type IIIB construction.
The warmth of the project’s exposed structural wood ceilings is apparent in each student room, the study rooms, floor lounges and ground floor common spaces, while wood columns bring the beauty of the material within reach for all. The “cabin” also includes a wood ceiling and trusses that span the full width of the lounge spaces. Indeed, from top to bottom, the structure lives up to its name: “Adohi,” a Cherokee phrase meaning “coming into the forest.”
Client
University of Arkansas
Fayetteville, AR
Structural Engineers
Equilibrium Consulting Inc.
Vancouver, BC
Engineering Consultants Inc.
Little Rock, AR
General Contractor
Nabholz
Rogers, AR
Photography
Timothy Hursley
New York, NY

