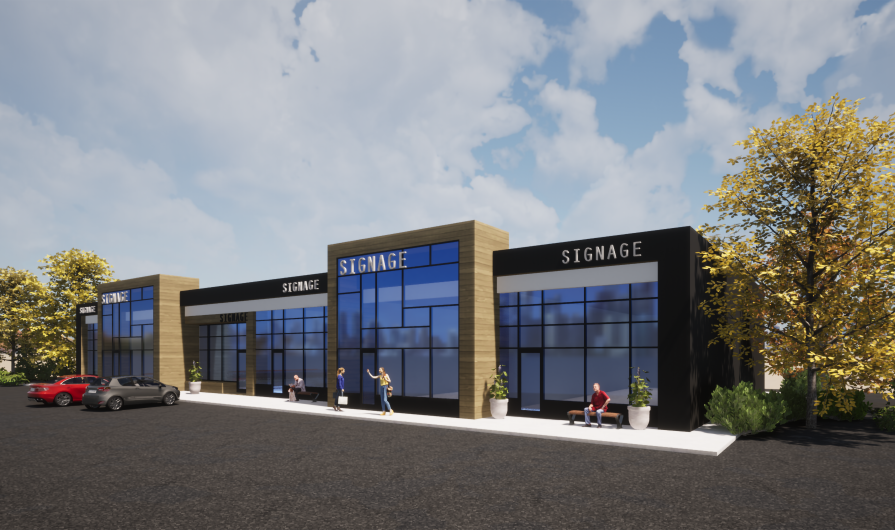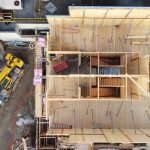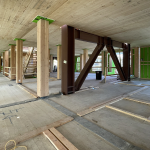Applying light-frame construction to a single-story commercial rental unit.
Jim Taggart and Claude Lamothe
When measured by total constructed area (square footage built), the low-rise market (three stories and under) is the most important new market segment available to the wood industry. An article about this market was published in the Winter 2022 edition of Wood Design & Building describing, in detail, the process used by the Canadian Wood Council (CWC) to develop six new design templates. (These design templates were published in the CWC’s Low-Rise Commercial Construction in Wood: A Guide for Architects and Engineers.)
Here, we’ll focus on a light-framing application for a one-story commercial rental unit, the kind typically found in strip malls.
As with the other design examples published in the CWC’s Low-Rise guide, the wood option for this building typology (Figure 1) focuses on simplicity, economy, and replicability in all regions of the country. It is the result of a collaboration among architects, structural engineers, contractors, and developers with experience in the demands of this market sector. The materials and fabrication methods required for this solution are similar to those used across Canada in residential construction, leveraging well-established industry standards and capabilities.
This commercial rental unit—measuring 144 x 64 ft. (43.90 x 19.5 m) and with a clear height of 16 ft. (4.88 m) from the concrete floor slab to the underside of the roof structure—replicates a typical single-story Group D (Business and Personal Services Occupancy) or Group E (Mercantile Occupancies) building. Structures falling under Groups D and E are typically built in steel and can be found in numerous strip malls across the country.
For this unit, the structural grid of 24 x 32 ft. (7.32 x 9.75 m) was determined in consultation with developers in this sector. Their concern was to minimize the number of internal columns required and to maximize flexibility in the arrangement of interior space—in terms of either the division between adjacent units or the relationship between the front-of-house and the back-of-house areas.
With a building area of 9,417 sq.ft. (875 sq.m), this unit fits within the maximum 9,688 sq.ft. (900 sq.m) permitted by the National Building Code of Canada (NBC) for an unsprinklered, combustible building that faces one street. Similar buildings with areas of up to 16,146 sq.ft. (1,500 sq.m) and up to two stories are permitted when facing three streets (as per the NBC). However, these figures can be doubled when the buildings are sprinklered.
The building is of light-wood frame construction, using dimensional lumber and trusses, LVL beams, hollow structural steel (HSS) columns, and a concrete slab on grade with footings. The prefabricated light-wood trusses are 4 ft. 3 in. (1.3 m) deep and span the 32-ft. (9.75 m) bays at 24-in. (610 mm) centers. Along the center line of the building, these trusses bear on a double-span, six-ply plated truss girder that, in turn, spans 24 ft. (7.32 m) between the HSS columns and the exterior walls (Figure 2).
At the perimeter of the building, the trusses bear directly on the exterior walls, which comprise nominal 2 x 6 studs on the back and side walls and 2 x 8 studs on the front wall. Because of the higher diaphragm stresses, triple plates are specified to reduce the tension in the top plate splices. Exterior plywood or oriented strand board (OSB) structural sheathing is required for those sections of the exterior back and side walls that act as shear walls, forming part of the lateral system for the building. Size and positioning of window and door openings on these elevations will be determined by the length of the shear walls required. As the front elevation requires no shear walls, it can be fully glazed. The open front elevation was a feature highly sought after by the developers. Studs are positioned directly under the bearing point of the roof trusses, which are tied down using fabricated steel anchors to resist wind uplift.
The roof trusses have gently inward-sloping top chords, to which plywood or OSB roof sheathing is fastened directly. Drainage slopes must therefore be achieved using tapered rigid insulation, sloping toward the locations of the interior columns, where accommodation has been made for rainwater leaders. The accompanying roof plan indicates the drainage falls, as well as showing areas of the roof that require higher resistance roof diaphragms (Figure 3, with gray shading).
As depicted in the street view (Figure 1), the front elevation of the building has been articulated with rectangular frame elements that project out from the main façade and extend above roof level. The design intent behind this strategy is to differentiate between adjacent retail units and, through the use of wood cladding, communicate the nature of the building construction.
As shown in this example, the building is clad externally in a combination of horizontal tongue and groove, charred white cedar siding, and fiber cement panels, complemented by glazed aluminum-framed storefront walls and doors and insulated spandrel panels.
The extensive use of wood not only reduces the environmental footprint of this building type, when compared to a traditional steel solution, but can also benefit local economies through the increased use of regional materials and labor.
Jim Taggart is an award-winning Vancouver-based architectural writer whose credits include the books Toward a Culture of Wood Architecture and Tall Wood Buildings: Design, Construction and Performance, as well as dozens of technical case studies for BC Wood WORKS! He is the recipient of the 2012 Premier of British Columbia’s Wood Champion award.
Claude Lamothe has worked for engineered wood products and forest products companies for close to 25 years, and founded his own consulting firm, Intra-Bois Inc. It offers structural engineering services and has performed several market studies for major North American forest products companies.






