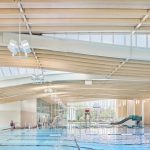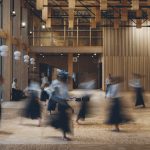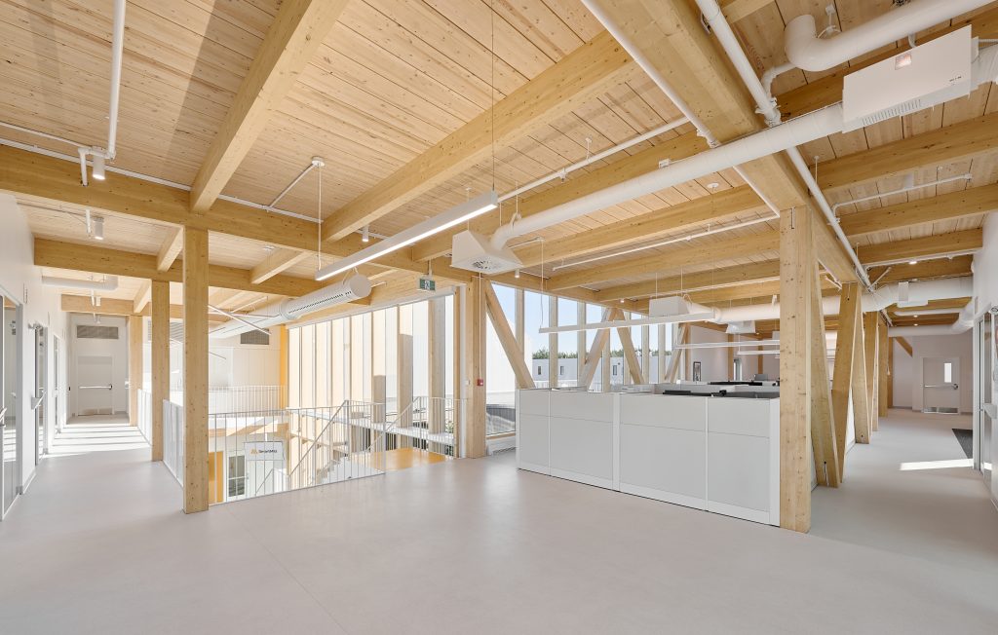
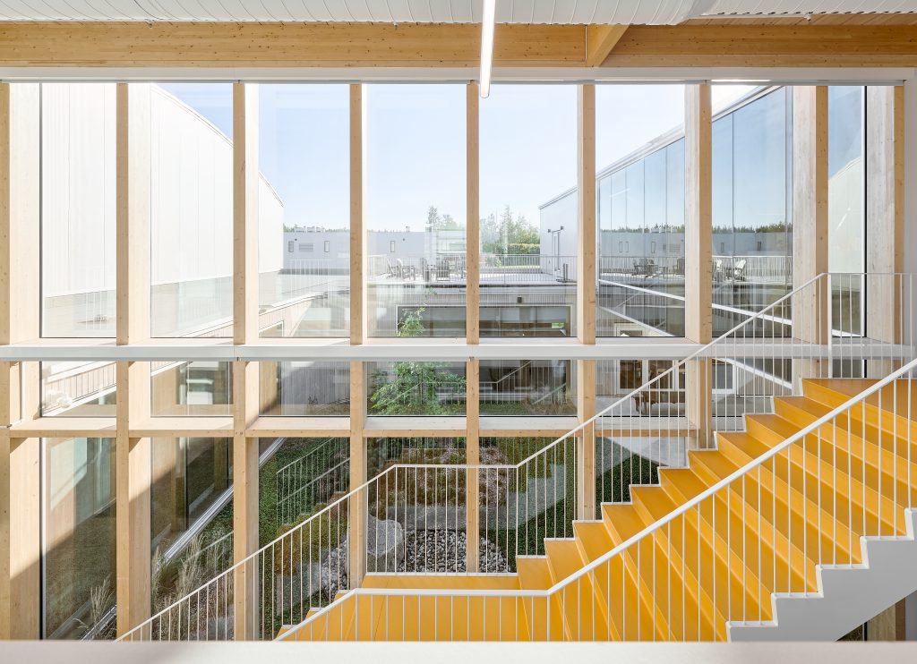
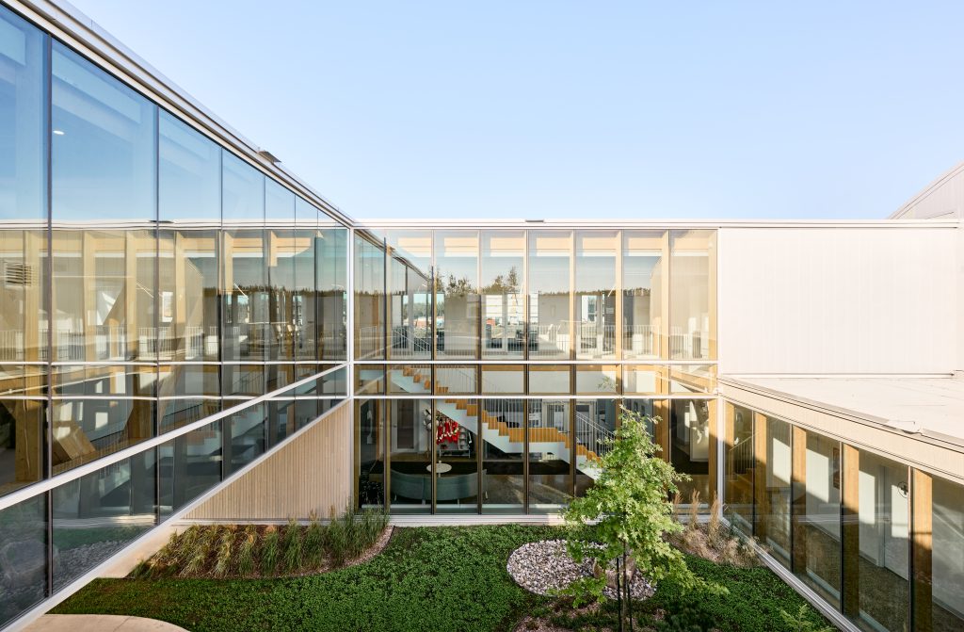
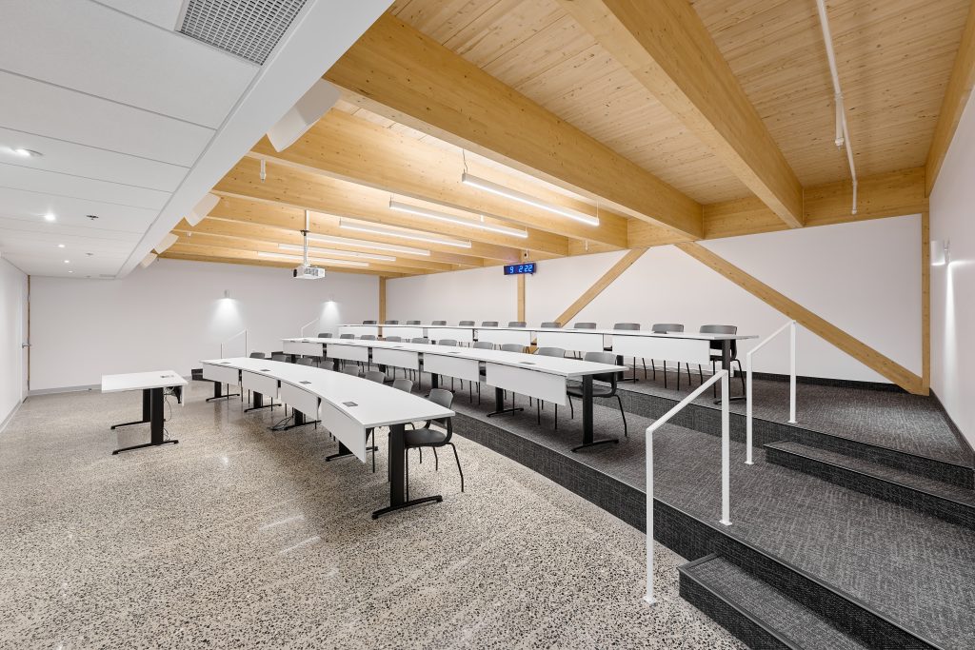
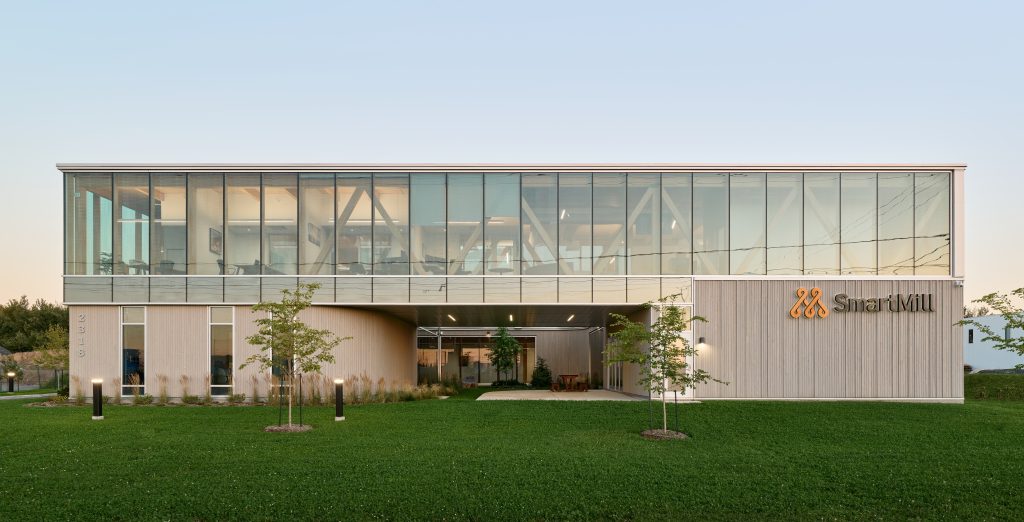
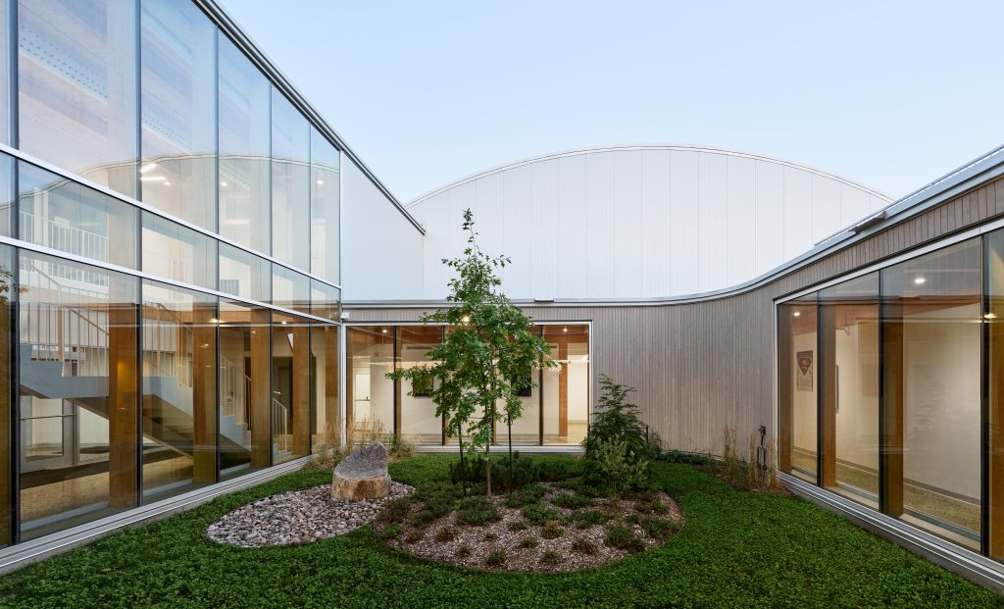
The all-timber headquarters of this Québec-based company maximizes natural light and creates collaborative spaces.
In 2020, Atelier Guy architectes designed the new head office and factory for SmartMill, a company that conceives next-generation automated systems for the wood-processing industry. The aim of the project was to create a building with an all-timber structure, in line with the company’s vision, and to offer spaces that would not only be functional but also comfortable, bright, and friendly. The use of local wood products at several levels of the project is a testament to SmartMill’s vision.
This new facility was necessary to meet the company’s growing needs and required approximately 2,000 sq.m. of additional space. Serving as a showcase for innovation, the building is divided into an administrative pavilion facing the street and a factory section that leads into the backyard.
During the pandemic, supply chain difficulties and rising costs influenced the decision to adopt a construction management approach. A general contractor was employed to help control costs and meet the tight deadline. As the client was also the supplier of the raw material, they played an essential role in the planning of the development. Structural engineers helped devise a simple structural frame in order to optimize materials, speed up the fabrication, and remain
cost-effective. The project schedule had to be strictly respected to avoid disrupting the company’s production activities.
The building is centered around a bright outdoor courtyard, brimming with greenery, that allows for the adjacent spaces to benefit from a lot of natural light. The administrative section is equipped with large windows that allow for a direct connection with the central exterior courtyard and the outdoors. Moreover, the circulation spaces along the transparent walls bordering the courtyard accentuate the synergy between the interior and the exterior. The architectural staircase, featuring the company’s vibrant colors, extends through the hall over two floors, giving access to the workspaces on the upper floor. Bathed in natural light, a lounge area and an open workspace also overlook the courtyard. Closed management offices and meeting rooms—in addition to other secured spaces for support services such as sanitation and IT—run along the periphery of the floor plan.
The administrative section stands out because of its transparency and the lightness of its structure spanning from the entrance to the inner courtyard. Consisting of three large, triangulated sections of glulam elements, the structure offers a column-free span, which allows for great flexibility in the layout. Visible from the street, this structural design contributes to the architectural signature of the project, while subtly echoing the company logo.
The load-bearing structure of the walls and curtain walls were combined to form the large bays of the administrative section. The regular frame of glulam posts serves both as the main structural system and as support for the windows. Adjacent to the administrative section is the factory, which is directly connected to it through the ground floor. The factory consists of an arched roof made of long, curved glulam trusses to obtain the longest possible span without columns. The impressive resulting space allows for the entire floor area to be cleared for production. It features high ceilings capable of accommodating two overhead cranes required for operations. The simplicity of the all-wood roof and the integration of a large horizontal glass strip in the upper part of the workshop contribute to the remarkable quality of the working environment.
The majority of the building’s exterior wall cladding is made of Eastern white cedar—a local, durable, and low-maintenance material. Matching joint cover strips were added on certain parts of the façade, giving the wall more texture and creating shadows and light effects. These design choices help to showcase the different facets of wood found throughout the project.
SmartMill’s new headquarters serves as an example of how function and comfort can be equally valued in the creation of a workspace. By using natural materials and maximizing natural light, SmartMill has created generous spaces that encourage collaboration.
Architect
Atelier Guy architectes
Québec City, QC
Structural Engineer
GÉNIE+
Lévis, QC
Photography
Charles O’Hara
Québec City, QC


