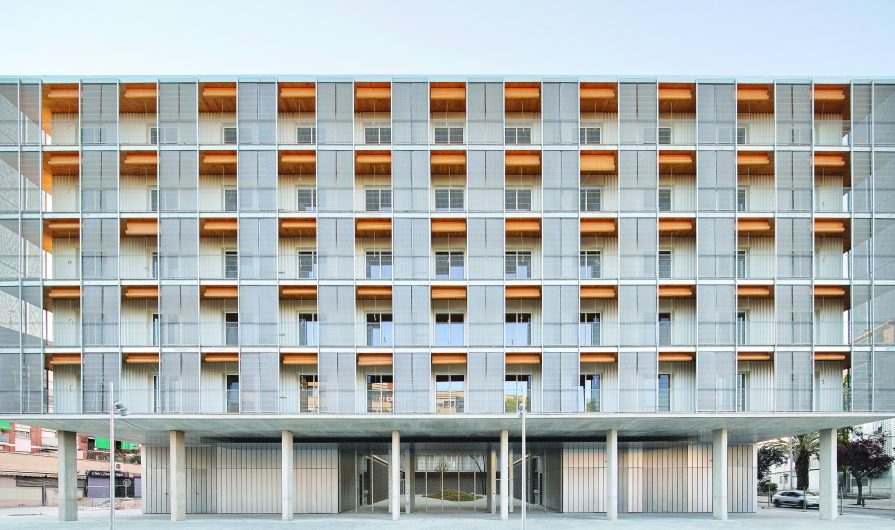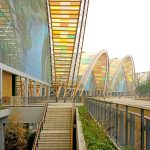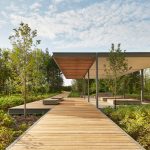Barcelona, Spain
This social housing project has a matrix of communicating rooms that eliminates corridors to guarantee optimum use of the floor plan. Its use of mass timber enables the industrialization of elements, improves quality of construction, and reduces CO2 emissions.
There are 85 units over five floors. Four or five homes are laid out around the communication shaft, ensuring all the typologies are cross-ventilated and face two directions. The apartments consist of five to six modules, depending on whether they have two or three rooms. The inclusive open-plan kitchen is located in the central room, acting as an element of distribution that replaces the corridors, simultaneously making domestic work visible and avoiding gender roles. On the model floor, entry to the apartments is from the communication shaft and the private terraces that make up the ring of outdoor spaces overlooking the courtyard.
The porch on the ground floor opens up to the city, anticipating the doorway of the building and filtering the relationship between public space and the courtyard, which acts as a small plaza for the community. The four vertical communication shafts are situated at the four corners of the courtyard so that all the occupants converge and meet in the plaza, which represents a safe space from a gender perspective.
Architect
Peris+Toral Arquitectes
Barcelona, Spain
Structural Engineer
Bernúz Fernández Arquitectes
Barcelona, Spain
General Contractor
Vias y Construcción
NA, Spain
Photography
José Hevia
Barcelona, Spain






