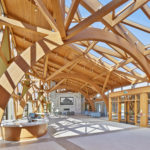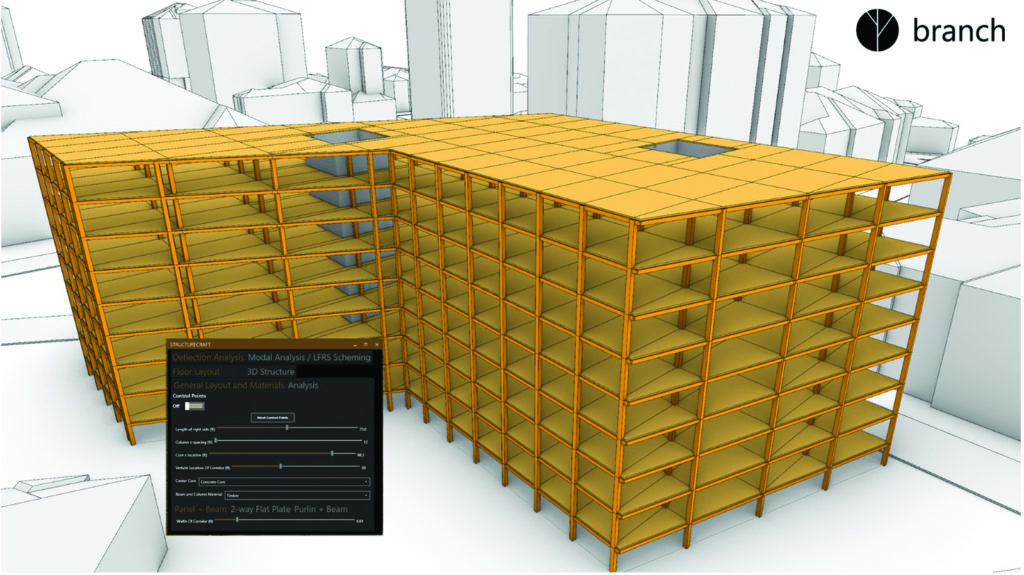
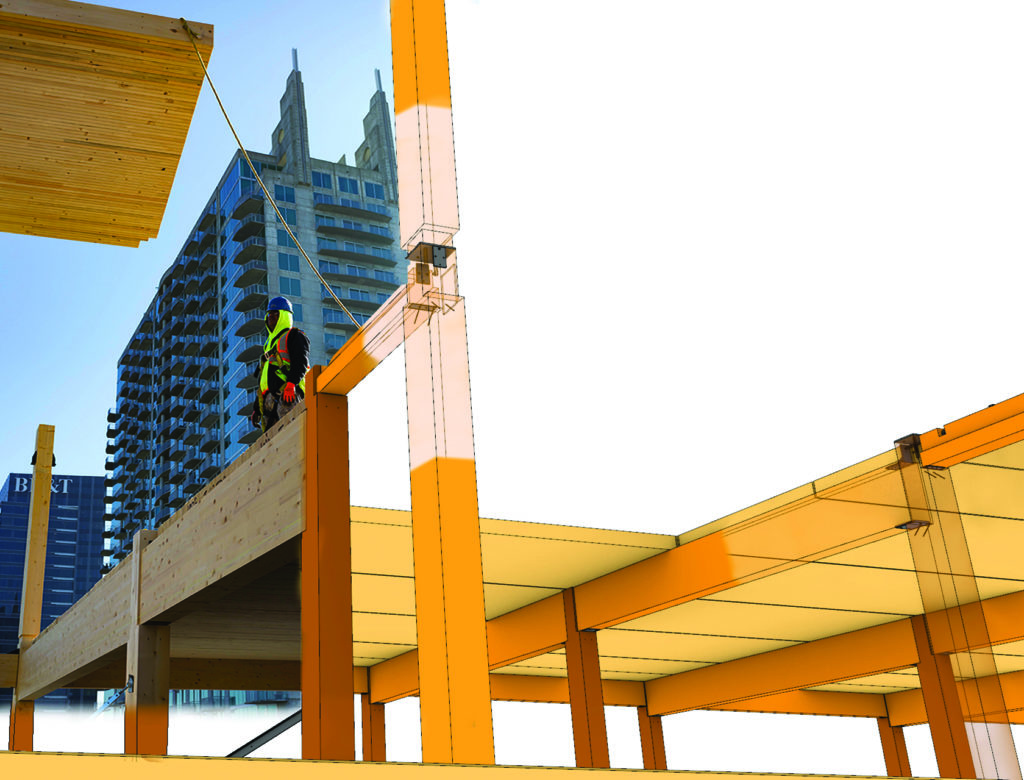
A direct connection between engineering, mass timber fabrication models, and the actual construction process is critical to enabling efficiency. 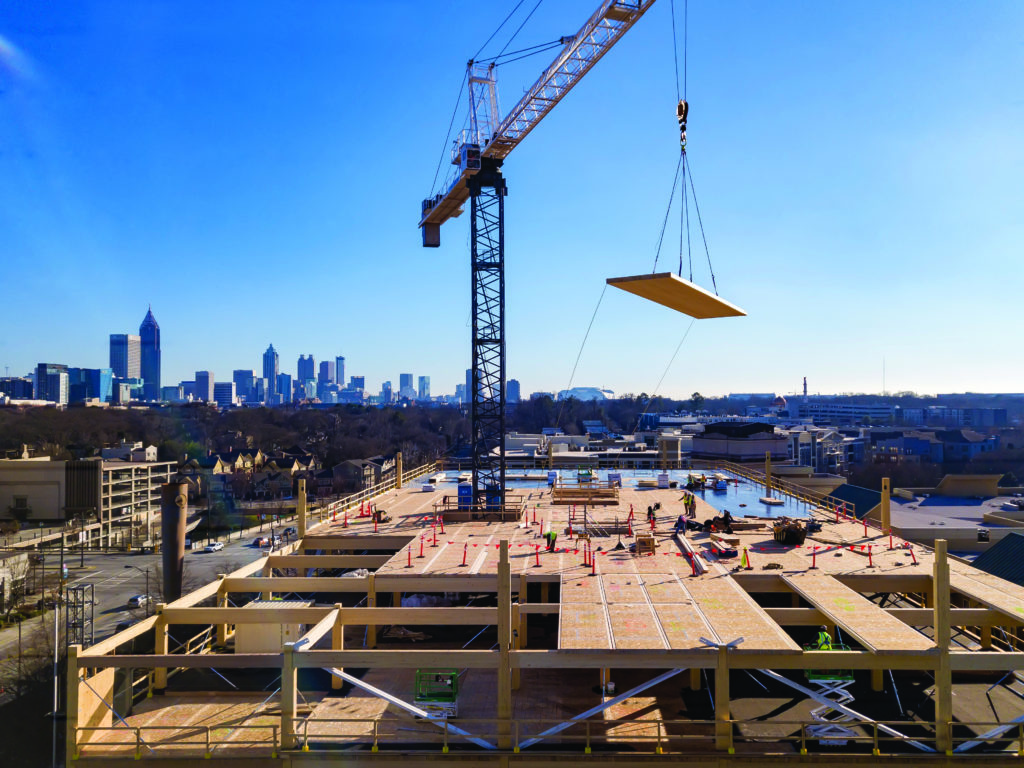
Mass timber flying at T3 West Midtown, a 220,000-sq.ft. office building in Atlanta for the developer Hines. 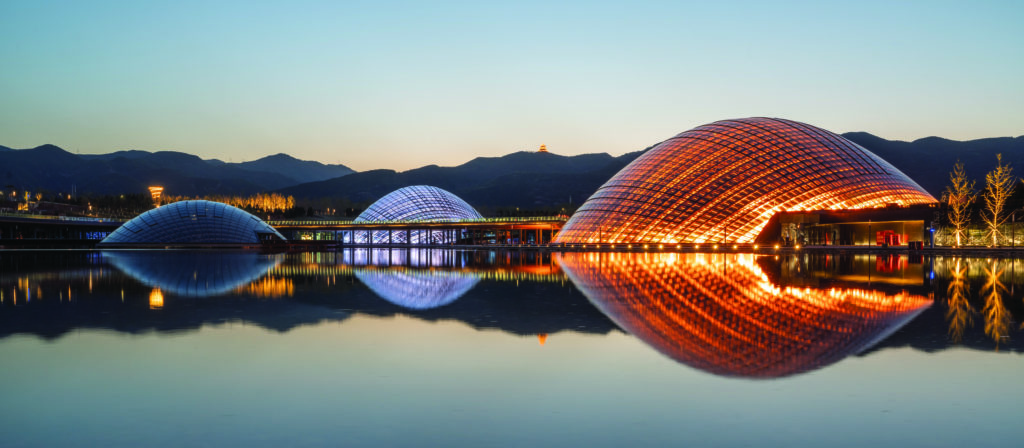
Three dramatic timber gridshells with clear spans up to 300 ft. at the recently opened Taiyuan Botanical Garden in Taiyuan, China. 
It depends on the question
Lucas Epp, P.E., P.Eng.
A new era of timber architecture has arrived. From taller wood buildings to customized freeforms, use of timber as a construction material is driving change in the way we design, manufacture and construct buildings. Across all building types, mass timber is proving to be a viable new material. Mass timber production lines enable efficient “Batch Size One” manufacturing, allowing for mass customization perhaps more readily than other materials. Each glulam or CLT piece can be unique without adding complexity or significant extra cost to the manufacturing process. This CNC manufacturing process also creates an inbuilt instruction set for assembly, reducing time and required skill on construction sites, and moving more construction to an indoor, robot-controlled environment.
But what is next for mass timber? The mass timber revolution is not just a simple material switch from steel and concrete to timber. It is helping to instigate a wholesale change in the design and construction process.
Countless studies on construction efficiency have shown that current processes for constructing buildings are fundamentally flawed. Over the past 50 years, efficiency on construction sites has declined, not increased – a stark contrast to other industries. Attempts to address this often have focused on standardizing building design, removing design flexibility and increasing repetition – thereby limiting product choice to specific manufacturers’ proprietary systems.
This natural tendency to productize parallels the approach taken by the automotive and aerospace industries – but perhaps a building is more akin to a software program than it is to a car or a plane. It is a complex fabrication which often takes years to design and construct, with information interfaces between designers, builders and operators, a myriad different end uses, and jurisdictions with widely varying functional and performance requirements.
Modern methods of construction provide techniques purported to address this issue of construction efficiency. Modular construction in its current form provides answers for certain building types, but leaves a large proportion of buildings unaddressed. Manufacturers’ systems often limit creativity and only provide region-specific solutions.
The question must be asked. Will robots, AI, 3D printing or prefab as individual technologies create the increase in efficiency our industry needs, or does the real problem lie in the traditional design and procurement processes?
A NEW APPROACH
The AEC industry can no longer afford the time and cost of resolving the complexity of building in a process where designers are disconnected from construction. Unlike other industries, where the end result is a product into which years and copious amounts of R&D money can be poured, the building industry requires a more flexible and responsive solution. What is needed is an industry-wide change in the design and procurement process – a reconnection of design to both manufacturing and construction.
With the BIM revolution, the focus has been on the M: modeling. and creating digital “twins” that are accurate and highly detailed models and drawings which represent the design. However, our building industry does not need increasingly more detailed 3D models. It needs smarter software – that knows how to design, for manufacture and assembly (DfMA). This next generation of design software is not about product catalogues: it is about understanding and predicting design intent.
As a new construction material, mass timber has become a catalyst for design and construction firms to question the somewhat disjointed design-bid-manufacture-construct process so prevalent in our industry. Vertically integrated companies are disrupting the traditional procurement model by bringing the control of manufacturing and assembly processes directly into designers’ hands. Mass timber uniquely encourages this – allowing designers to integrate DfMA into their design processes.
Designers, as a result, will embed the manufacturing and assembly process into their designs. Material availability, milling processes, shipping and prefab techniques suddenly become design mandates, not peripheral considerations talked about briefly and then left for “post-tender.”
With DfMA constraints embedded into design software, more rapid customization and design exploration can be performed on projects without significant cost and schedule implications. This new paradigm will be enabled by the advent of design software which takes this thinking out of the realm of specific companies and brings it to the wider design community.
Mass timber as the newest (and perhaps oldest) building material is central to this revolution in the building design process. Its ability to enable mass customization is driving a new breed of design software, design processes and delivery models across our industry.
Design – not manufacturing processes, robots or drones – is the key to creating efficiency in the AEC industry. The next challenge is creating design software and tools which are both manufacturing- and construction-aware, led by vertically integrated companies focused on enabling real-time data flow between all stakeholders, whether designers, machinists or foremen.
What we have been trying to do for the past 23 years is bring design back into construction. Perhaps our industry will move back to the master-builder paradigm from where it originated. Back to a place where architects and engineers are also builders. Back to the future.
Lucas Epp is vice president and head of engineering at StructureCraft. He can be reached at lepp@structurecraft.com or 604.940.8889.
CASE STUDY: Taiyuan Botanical Garden
The Taiyuan Botanical Garden, located in the capital of China’s Shanxi province, features an artificial landscape that combines nature and architecture in a unique destination for local and international visitors. The Greenhouse is the centerpiece, featuring three biodomes that enclose flora from tropical, desert and aquatic biomes. The dome structures range 140–300 ft. in diameter and 40–100 ft. in height. The largest of the three domes is believed to be the longest clear-span timber gridshell (non-triangulated) worldwide. It is also likely the largest timber gridshell to be covered entirely in doubly curved glass, adding significant challenges to the structural design, which is in a region with significant seismic hazard. All three parabolic gridshells comprise light doubly curved glulam beams, arranged in two or three crossing layers.
The project pushes the boundaries of structural engineering, materiality and construction technique in a country that has little experience using timber for long-span applications. The use of a unique, optimized geodesic grid allowed minimization of doubly curved glulam, and enabled a manufacturing pace which could keep up with an intense Chinese construction schedule.
When viewed from above, the timber structures resemble seashells, with the primary members tightly spaced on one side and fanned out across the surface of the domes, driven by a desire to optimize solar gains by creating a gradient in skin transparency. This complex arrangement means that every one of the 2,400 glulam members is unique, many of which are doubly curved. Wood facilitated this “seashell” look in a more natural way than other structural materials could.
Computational design methods inside Rhino and Grasshopper were used extensively from concept design through to fabrication geometry and automatic generation of CNC machine files. This structurally optimized geometry was developed while looking at all constraints, including shipping/containerization, fabrication and pre-assembly, with kit-of-parts erection and sequencing drawings for site crews.
The unique seashell aesthetic on these domes required a two-way grid. This requirement created the project’s single biggest challenge: achieving an efficient timber gridshell with elements which were moment-fixed to each other, but with completely hidden connections. The connections used between the layers of the shell developed composite action between the top and bottom parallel layers, as well as rotational stiffness between the orthogonal layers. This rotational stiffness was critical to prevent in-plane shear buckling failure modes. Connection concepts using fully threaded screws were tested to failure at full scale both in-house at StuctureCraft and at Tongji University to establish strength and stiffness of the connections. These values were then input back into analysis models to allow accurate prediction of buckling and seismic performance.
The orientation of the beams was optimized to limit the amount of milling that was required, while still achieving the doubly curved shell geometry envisioned by the project architects. The curved timber beams, produced by two different European glulam manufacturers, were then packed together in shipping containers using an algorithm to organize in the order that they would be needed for site assembly in China.
The beam crossing elements were notched to fit tightly together, and pre-drill hole locations were mapped in Grasshopper, then drilled by CNC so workers on site could install approximately 60,000 screws in the required locations. At the junction with the ground, the timber beams connect to steel assemblies that are welded to embed plates cast into the concrete. All beams approach the ground at different angles, so each steel component is unique but generated from a simple set of parametric rules. The prefabricated panels ranged from 20–30 ft. wide and 30–40 ft. long. These were preassembled adjacent to the domes and craned into place onto temporary scaffolding, whose geometry was prescribed in the erection drawings.
The delivery of the design and manufacture of this structure in less than 1.5 years was made possible only by combining a unique, vertically integrated team of structural engineers. Use of extensive computational geometry and analysis tools, along with a bespoke software system to enable straight-to-fabrication from Rhino, was central to enable the digital fabrication and construction processes used throughout this project. The result is a world-class attraction, created through the efficient cooperation of team members on three continents.
Architect
Delugan Meissl Associated Architects
Vienna, Austria
Structural Engineer + Timber Construction
StructureCraft
Vancouver, BC
Local Design Institute
Institute of Shanghai Architectural Design & Research
Shanghai, China
FACADE/INITIAL STRUCTURAL CONCEPT
Bollinger + Grohmann
Vienna, Austria
Photography
CreatAR, Shanghai; Light Chaser, Taiyuan



