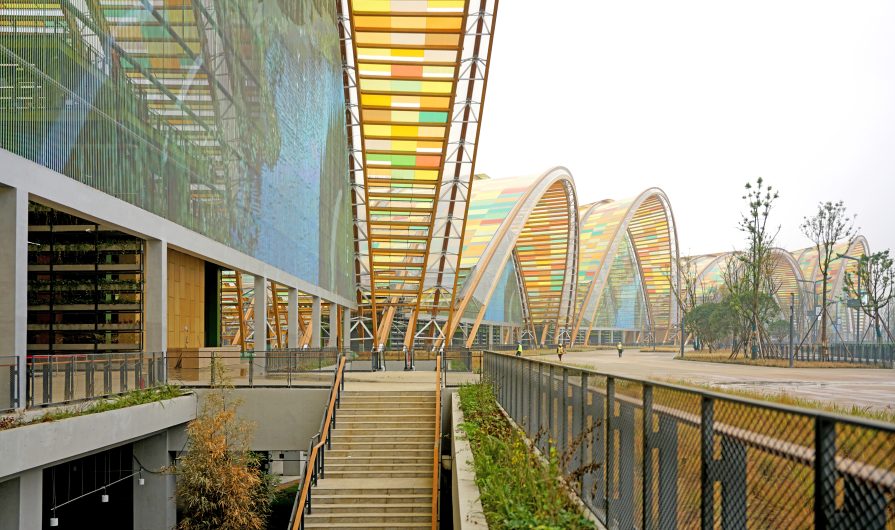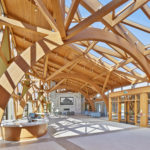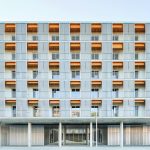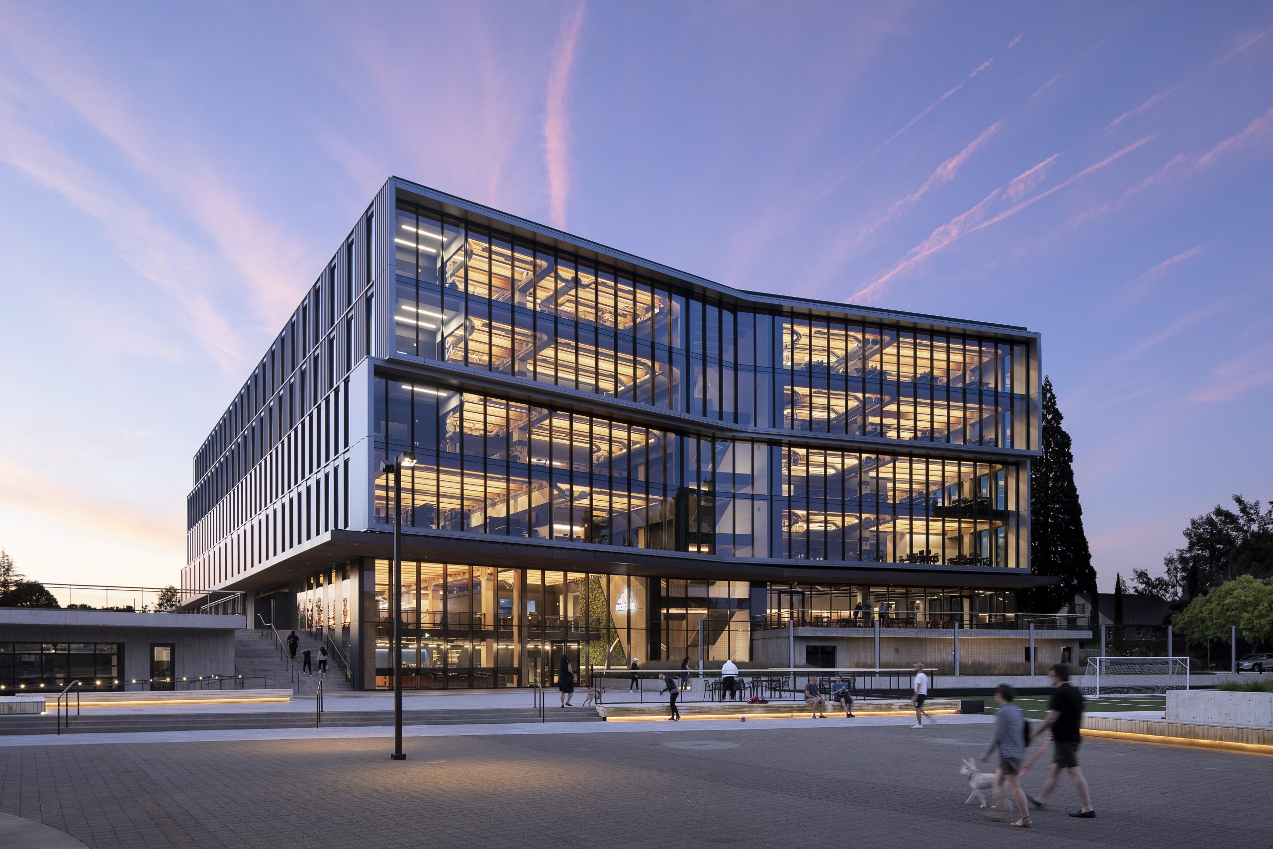
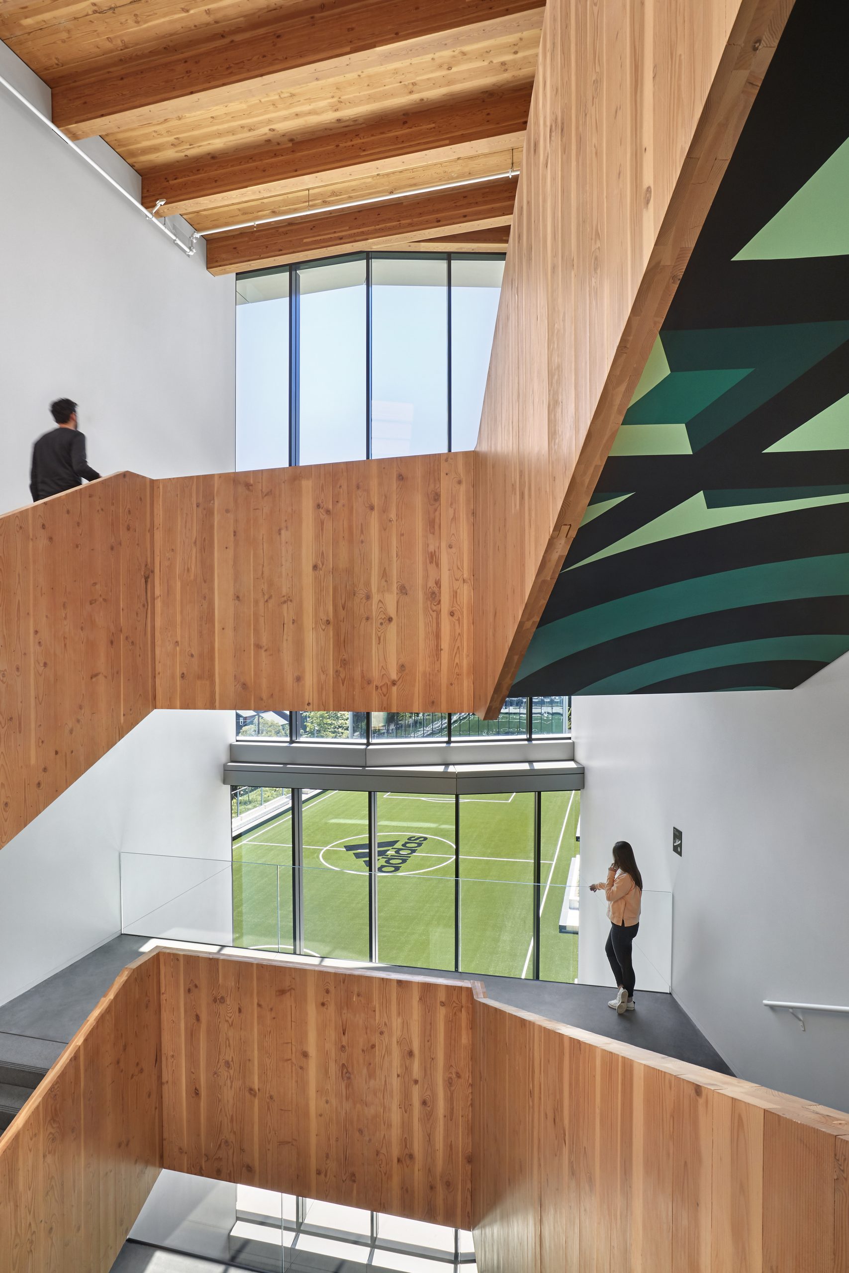
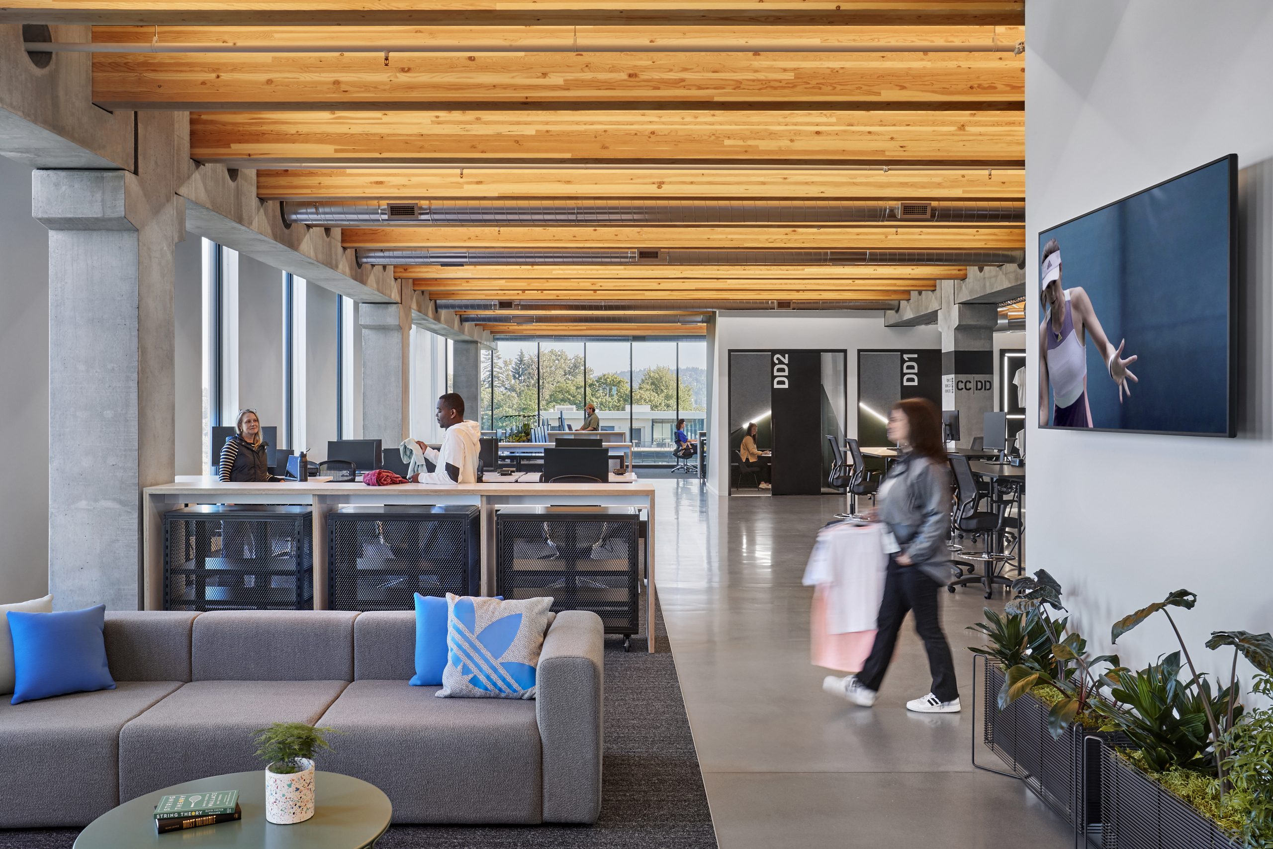
Adidas North American Headquarters Expansion
The Adidas campus expansion is one of the largest mass timber projects in the U.S. The addition of a new
182,000-sq.ft. office building and a 31,000-sq.ft. athletic center on campus showcases regional mass timber, giving both buildings a strong Pacific Northwest identity and sense of place. The placement of the two timber buildings around a new central sportscape transforms the existing plaza into a more cohesive campus, strengthens connectivity internally between the existing buildings, and alters the landscape connections to the adjacent residential neighborhood. Both buildings cantilever over the soccer field and include biophilic design elements, which have positive effects on occupants’ health and well-being.
Architect
LEVER Architecture and Studio O+A
Portland, OR
Structural Engineer
KPFF Consulting Engineers
Seattle, WA
General Contractor
Turner Construction
Portland, OR
Photography
Jeremy Bittermann
Portland, OR
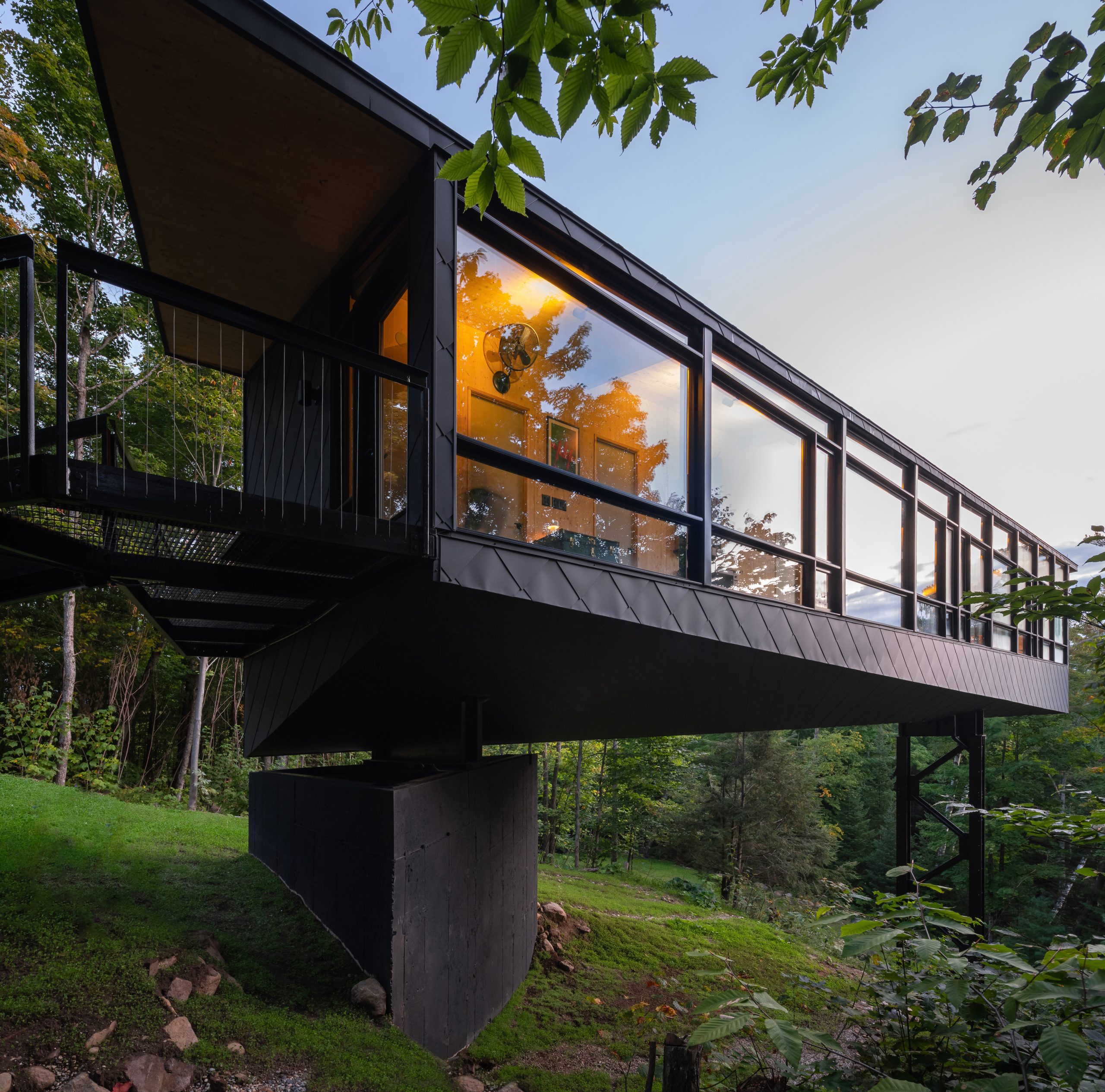
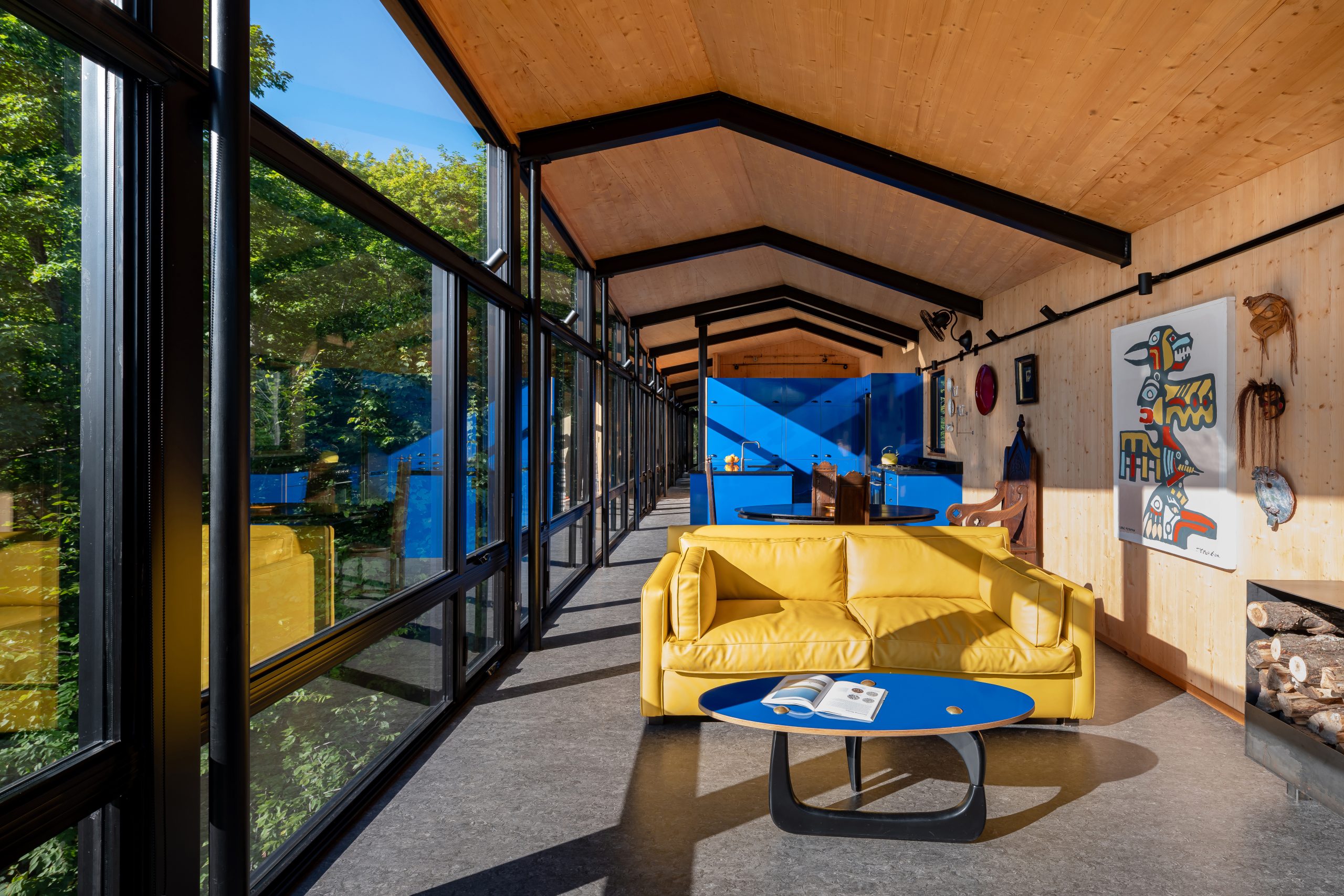
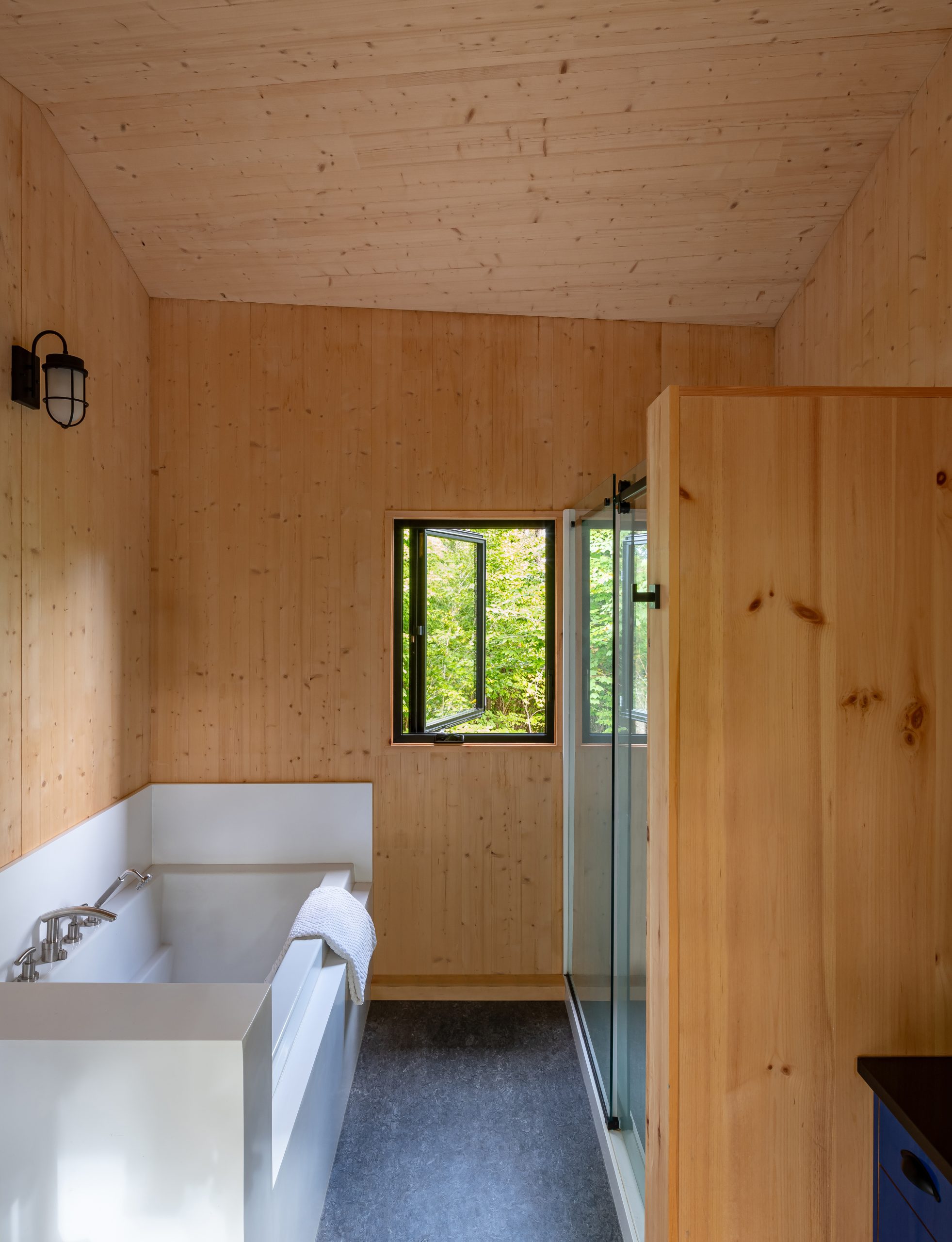
m.o.r.e. Cabin
While most cottages are typically “woodsy” versions of suburban homes, appearing to be one with the land, the reverse could not be more true of m.o.r.e. Cabin. It’s separated from the landscape and more sustainably constructed than other cottages. It uses CLT in innovative ways as a folded structure to achieve greater strength in spans and cantilever. Zoning rules required a 100-ft. (30 m) setback from the lake, so a cliff face was incorporated into the design. To minimize harm to the hillside, a zoning variance was obtained to allow the front of the cabin to hover above, rather than sit on, the 100-ft. mark. The cabin’s name is lovingly derived from the first initials of the clients’ grandmothers.
Architect
Kariouk Architects
Ottawa, ON
Structural Engineer
Dan Bonardi Consulting Engineers
Arlington, MA
General Contractor
GPL Construction
Gatineau, QC
Photography
Scott Norsworthy
Toronto, ON
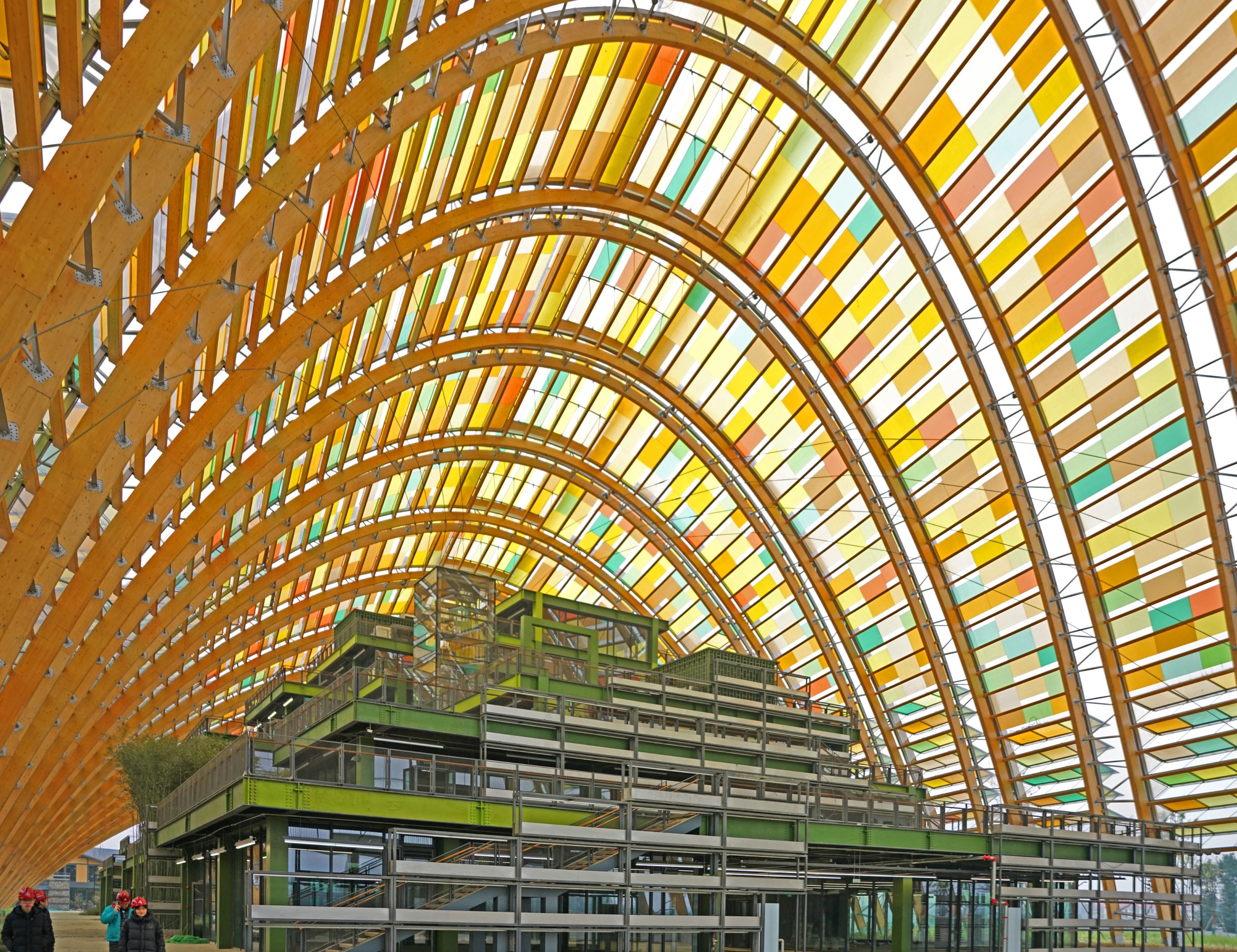
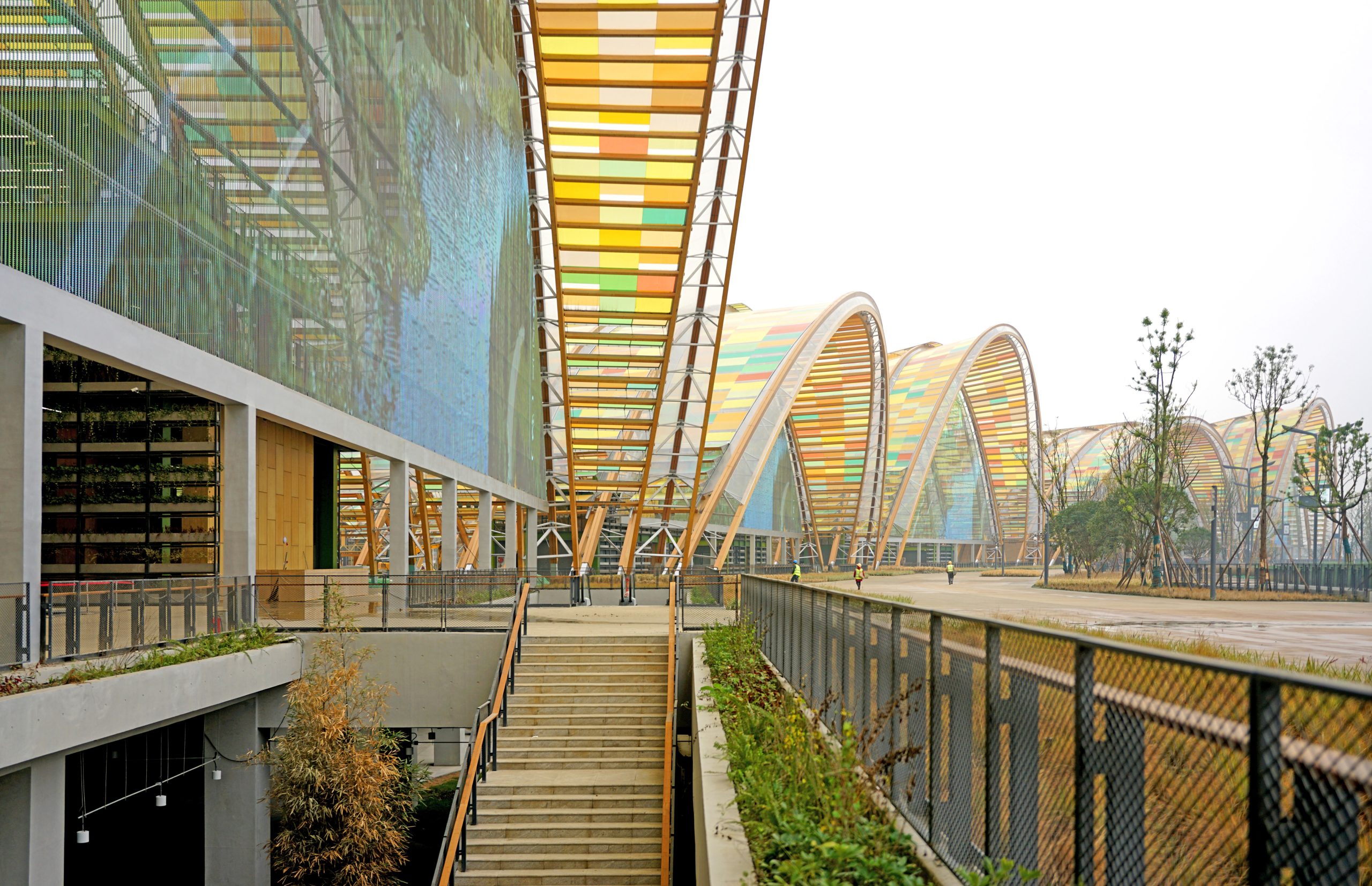
Tianfu Agricultural Expo Main Hall
The Tianfu Agricultural Expo Main Hall is part of a major development program in Chengdu, the capital of China’s Sichuan Province. Tianfu Agricultural Expo’s five main buildings create the space for many different venues, from a museum to a convention center. At over 75,000 sq.m, it is the largest timber structure in Asia. The series of five vaults use unique Vierendeel-inspired trusses, which are a hybrid of timber chords and steel webbing, to achieve clear spans up to 110 m and heights up to 44 m. The unique wave of the building ensemble blends gently into the landscape.
Architect
China Architecture Design & Research Group
Beijing, China
Structural Engineer
StructureCraft
Abbotsford, BC
Photography
China Architecture
Design & Research Group
Beijing, China

