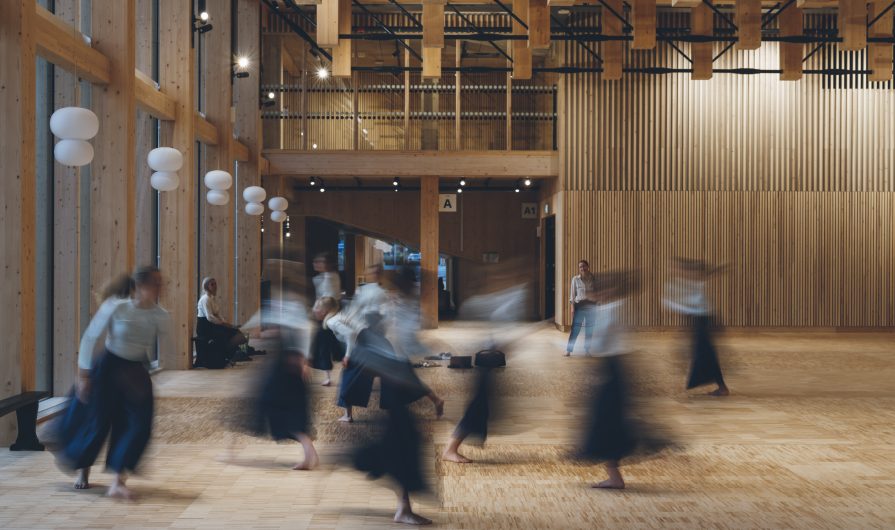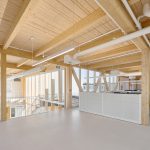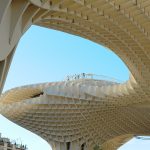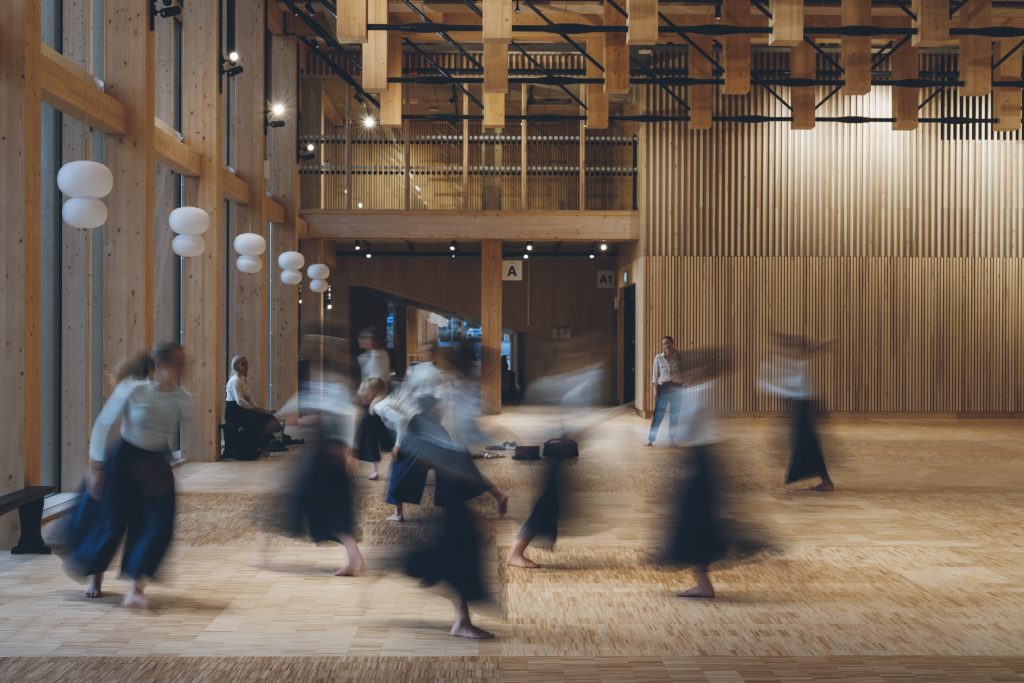
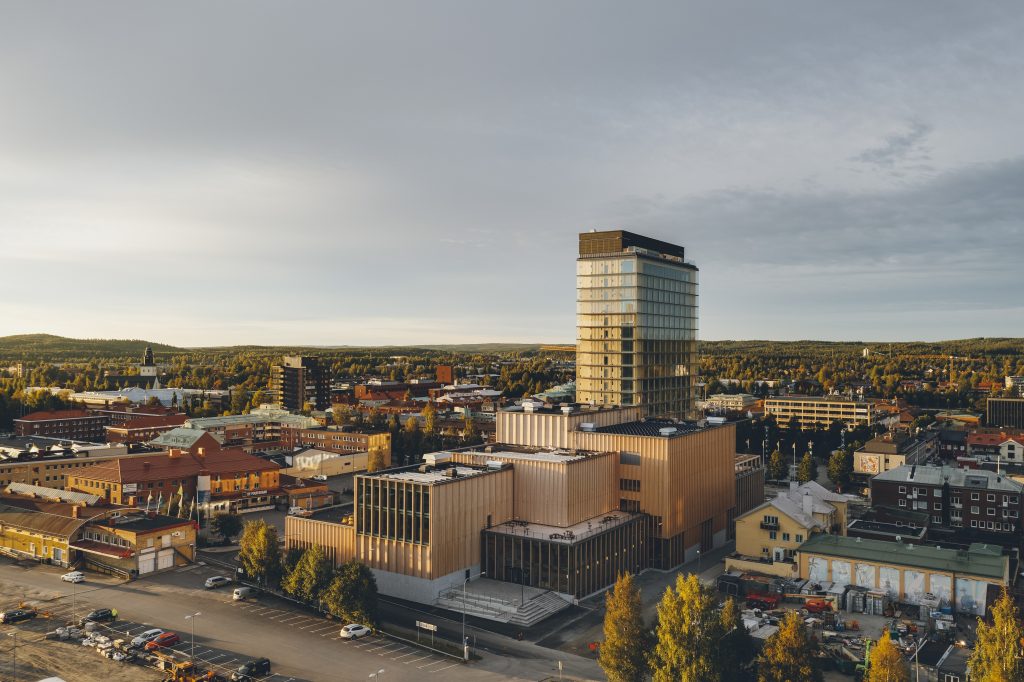
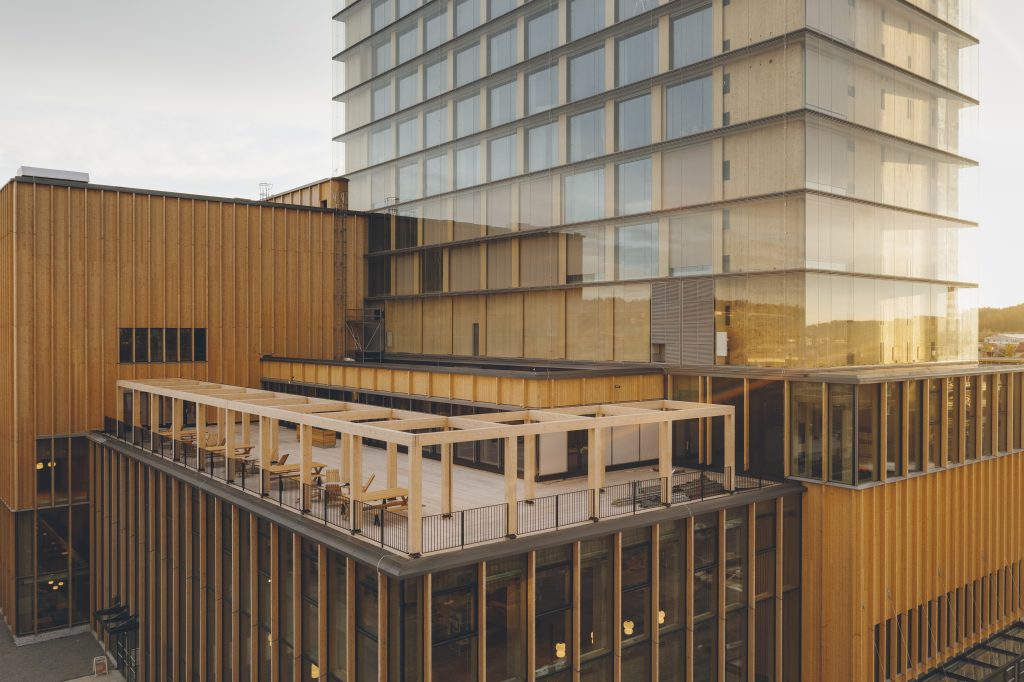
Sweden’s latest mass timber structure is a celebration of placemaking.
The Sara Cultural Centre in Skellefteå, a city 125 miles south of the Arctic Circle in northern Sweden, is the world’s largest mixed-use timber development to date. Constructed of more than 13,000 m3 of locally sourced timber, the Centre houses a regional theater, museum, art gallery, library, and hotel.
The hotel, standing 75 m, is built from premanufactured
3D modules in CLT, stacked between two elevator cores made of CLT. The other program spaces in the Centre, which have more modest, low- to midrise heights, are built with glulam columns and beams
and CLT cores and shear walls. The prefabricated elements were produced in a local factory and assembled on site.
While it was somewhat natural for the Sara Cultural Centre to be constructed with wood—“It’s a timber city,” says Robert Schmitz, architect with White Arkitekter—it was also natural from an environmental standpoint.
Wood is the only renewable material we have today, continues Schmitz. “How do we face the climate crisis? How can we be part of the solution? We have to find new ways to build. We have to think differently.”
The design team did think differently on this project, as the integrated structural design eliminated the need for concrete in the load-bearing structure. This not only accelerated construction time but also reduced the structure’s carbon footprint.
In addition to its inherent sustainability, the Centre is a beautifully successful exercise in placemaking. “I think it’s a genuine example of how to do it,” says Schmitz.
The original site, an old bus station, “was designated for a public building, but [the city] could never find a suitable building,” says Schmitz. “We started with the competition, but the municipality had worked with these questions for years—prior to the competition—asking the people what do you see, what do you need to meet a livable space,” he says.
For the municipality, it was crucial to invest money back into the city, he continues.
“There has to be a combination, something to make the city center more attractive, so that people, businesses could come in,” he says. “They want to attract people that are attracted to a cosmopolitan way of life, but also attracted to nature.”
Indeed, the Sara Cultural Centre has attracted a number of people. “During the time we were designing the building, the CLT factory doubled its capacity.” In addition, since the Centre’s opening, many green energy companies have located to Skellefteå, providing 3,000-plus new jobs in the region.
The building itself can be used in many different ways and the spaces work independently and together. “When you’re inside the building, everything goes into each other with connected stairs and open spaces,” he says. For example, the main staircase can provide impromptu seating for lunchtime concerts.
Together, the facilities will benefit from one another and empower the local community.
As Schmitz puts it, “It is a democratic, ‘unprogrammed’ space for people to use.”
Architect
White Arkitekter
Stockholm, Sweden
Structural Engineer
TK Botnia
Burträsk, Sweden
WSP Sweden
Skellefteå, Sweden
DIFK
Oslo, Norway
Photography
Sven Burman
Ursviken, Sweden
Patrick Degerman
Ursviken, Sweden
Åke Eson Lindman
Bromma, Sweden
Jonas Westling
Skellefteå, Sweden

