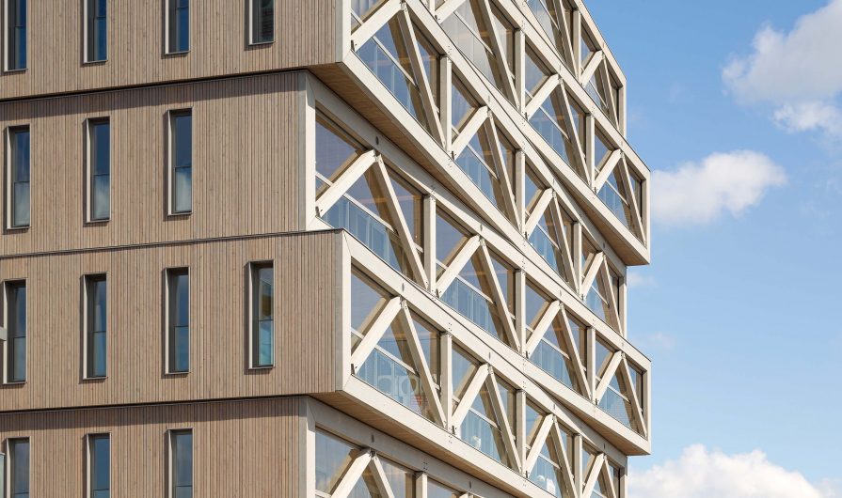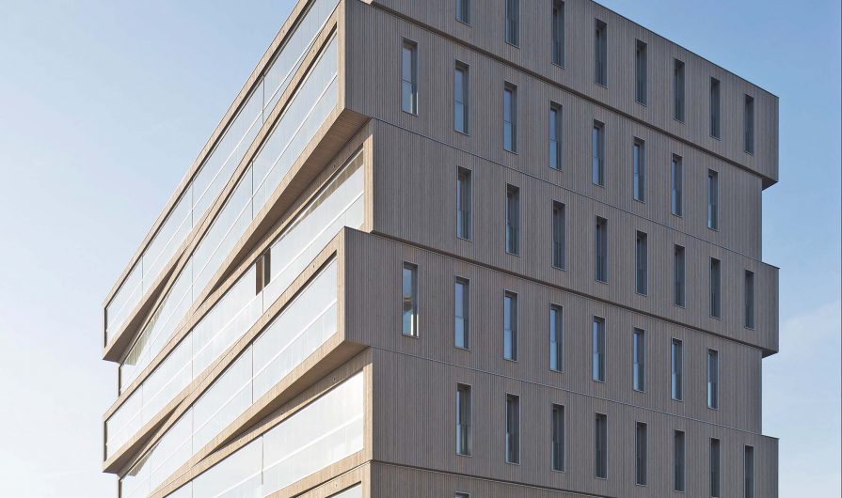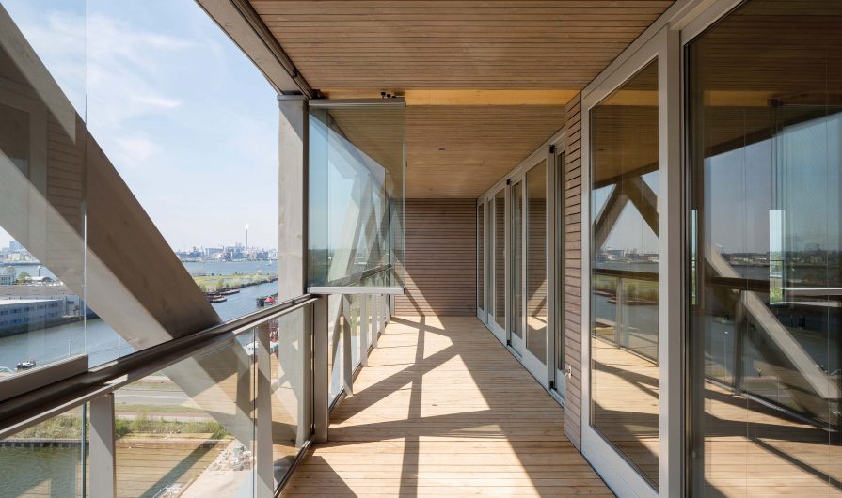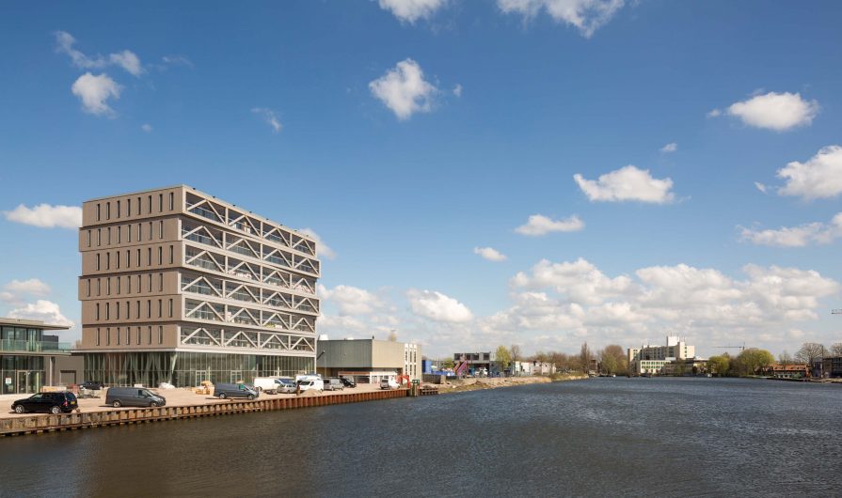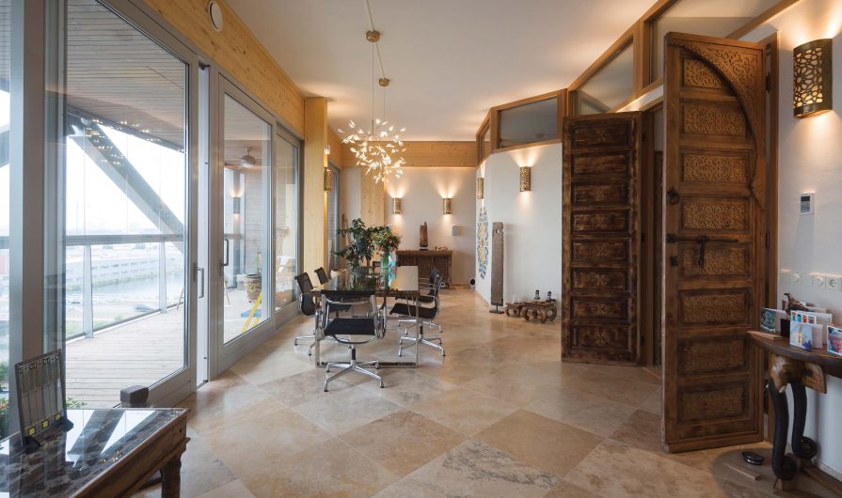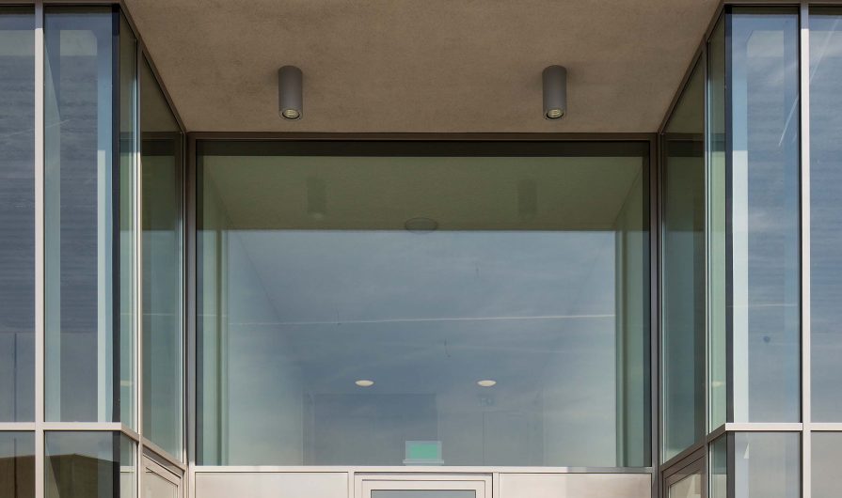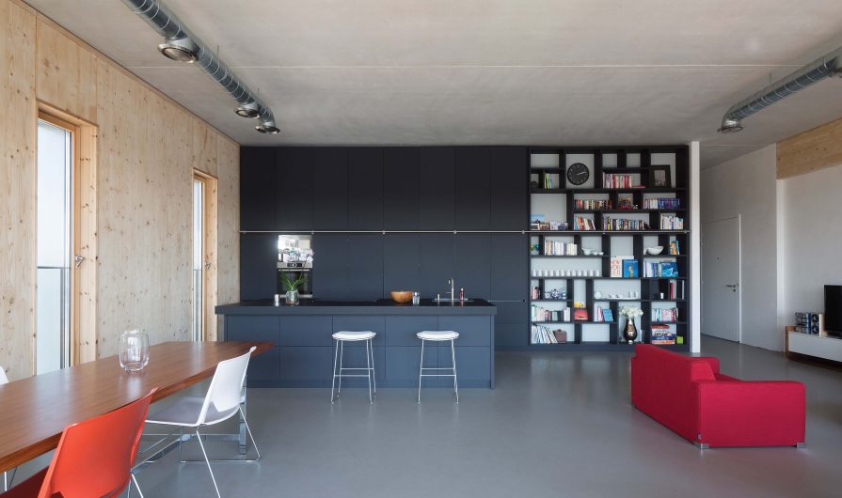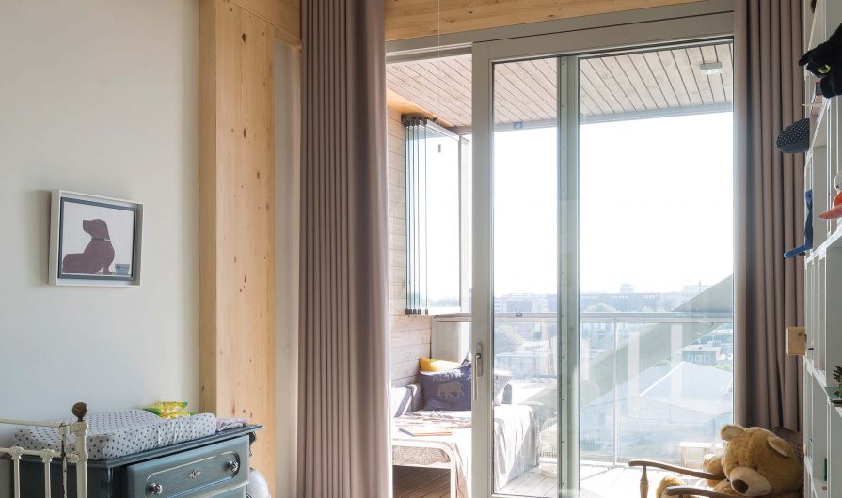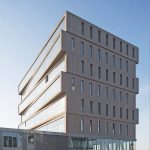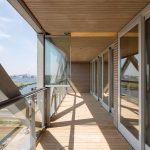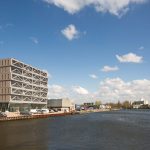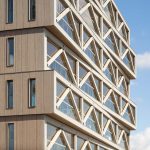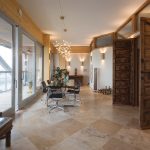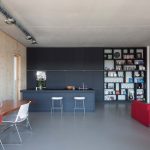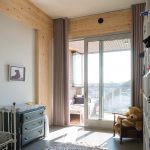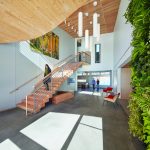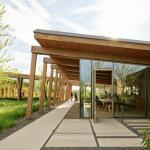Super-flexible wood high-rise brings redevelopment to an industrial area
Amsterdam, The Netherlands
PATCH22, a 98-ft. tall wood high-rise, is the result of a collaboration between an architect and a building manager who decided to achieve together what they had not yet had an opportunity to achieve when working for previous clients: a striking, outsized wooden building with a great degree of flexibility and a high level of sustainability.
The project was developed during a period of financial crisis from 2009-2014, so innovative financing solutions were conceived and implemented to meet this challenge. The project incorporates numerous technological innovations including hollow floors and a removable top floor. A lack of service shafts in the apartments was achieved by having the piping and cabling taken horizontally to central shafts in the core but the standout feature is the use of a wood as the main structure. The wood has largely been left exposed, making this a key contributor to the ambience of the apartments and the exterior.
PATCH22 employs wood as the principal material for both the structure and facade. The structural wood on the outside of the building is redwood while the facade is Douglas fir. On the interior, the architects used glulam for the columns and beams and CLT for load-bearing walls. The fire resistance requirement of 120 minutes for the main load-bearing structure was satisfied by adding three inches of additional wood to the structure on the fire-load sides. This allowed the wood to remain exposed.
The architects aimed to create a structure that would enable buyers to build their own spaces. The firm didn’t want to create a generic structure because the renewal of the post-industrial area where PATCH22 is located needed an innovative landmark building to show the city of Amsterdam that transformation had begun. It turned out that the expressive exterior and the completely open layout of the interior were the perfect combination to attract buyers to this part of the city, even during the credit crunch of 2009-2014.
The high-rise section of the 58,125-sq.ft. building can be converted from commercial space into residential space and vice versa without any changes to the structure. Each of the levels, which playfully shift in and out, can be configured into large loft apartments of up to 5,812-sq.ft. with huge balconies, or divided up into as many as eight smaller apartments. The floors can also accommodate open plan office space that covers the entire floor thanks to the lack of structural dividing walls, and a generous story height of 13 ft. Apartments can be subdivided or merged, and the division into apartments is flexible and able to be changed in the future. The apartments themselves offer complete layout flexibility because the occupants are able to install the pipework and wiring to suit their own needs.
Sustainability was achieved through energy efficiency, the use of renewable materials and great flexibility in the floor plan layout options that makes the building infinitely adaptable to future uses. The roof is entirely covered with PV panels, making the building energy-neutral. Rainwater is collected and reused in a greywater system. Heat is generated using carbon dioxide-neutral pellet stoves that use compressed waste wood from the timber industry as fuel.
With a light wooden building, wind forces on the facades were the biggest structural challenge. The architects embraced this idea and shaped the building as if the wind had already done its work and shaken all the floors. A post-sales survey revealed that the iconic look of the exterior in combination with the neutral interiors were very appealing to customers and the main reason they risked a move to the undeveloped industrial area on the north side of Amsterdam in the middle of a financial crisis.
Client
Lemniskade BV
Amsterdam, The Netherlands
Architect
Frantzen et al architecten
Amsterdam, The Netherlands
Structural Engineer
Pieters Bouwtechniek
Amsterdam, The Netherlands
General Contractor
Hillen & Roosen
Amsterdam, The Netherlands
Photography
Luuk Kramer Photography & Film
Amsterdam, The Netherlands

