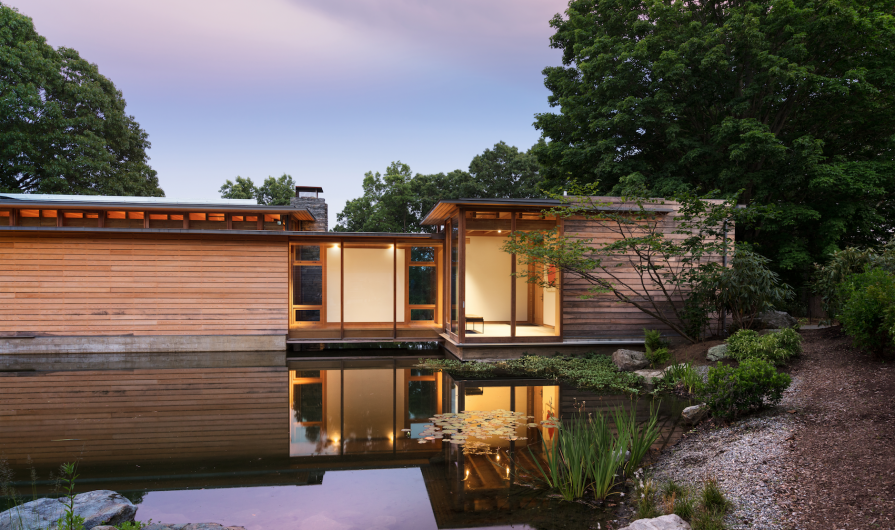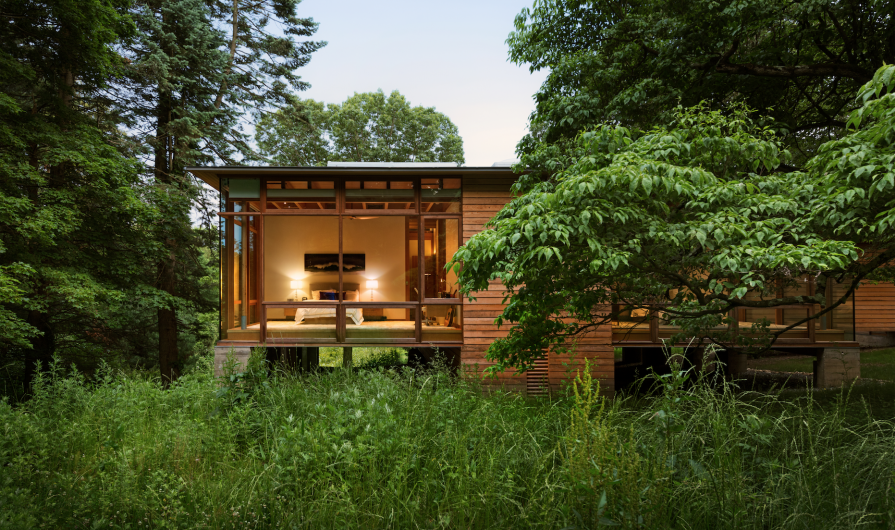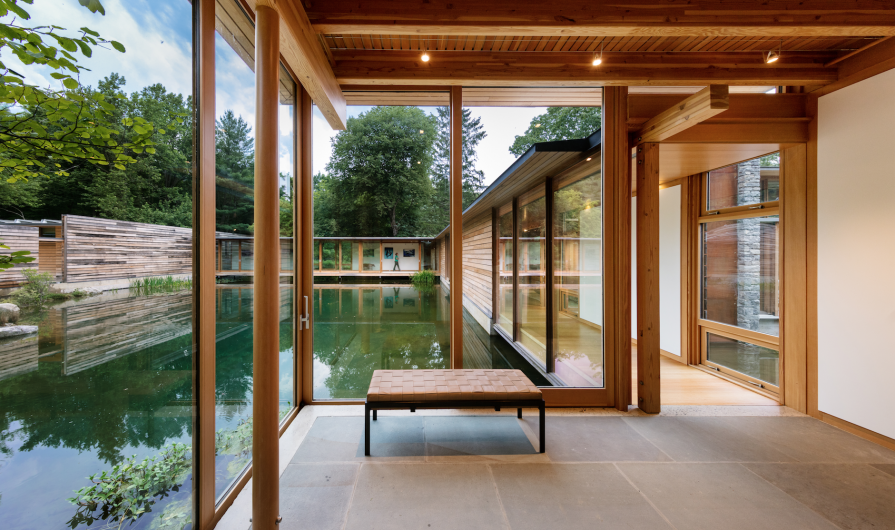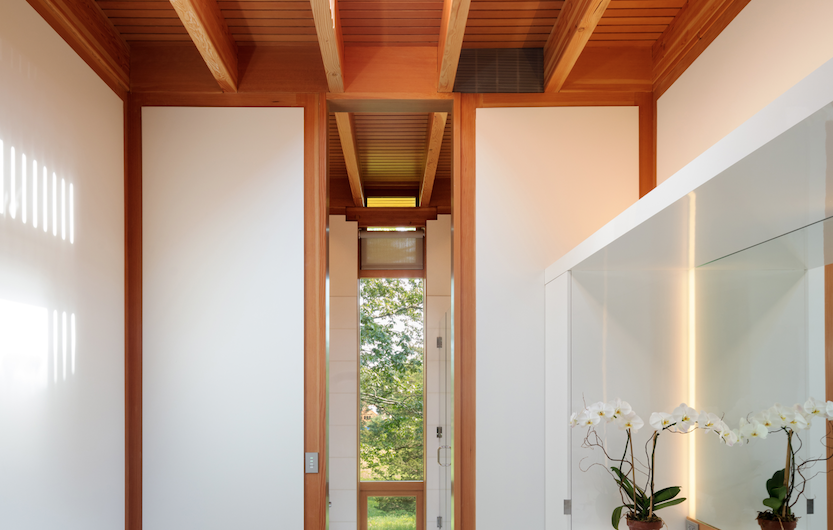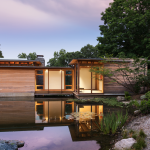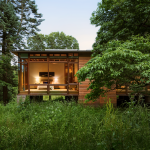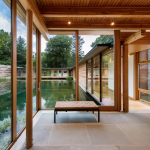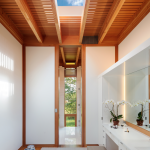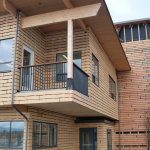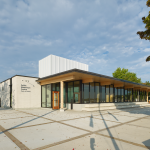Reclaimed cypress exterior
connects home to its environment
Northeastern United States
The homeowners desired a single-family residence that fit with the natural surroundings of their 4.3-acre woodland site in the northeastern corner of the U.S. and felt it was important to have a home that would not interfere with existing wildlife or discourage new habitats. They also wanted to live in a Net Zero building. To achieve this relationship with the land, the natural resiliency and durability of reclaimed cypress was an obvious choice for the exterior siding while interior surfaces are primarily clear Douglas fir to provide added warmth.
This five-bedroom home meets the busy couple’s needs. Selecting a site that allowed an emotional connection to the land and wildlife was critical, so too was having a resilient, energy-efficient home for entertaining guests. The main rooms are on a single level and all door thresholds are low profile with exterior walks that meet ADA slope requirements.
The design attempts to make the land and home a single entity. The architect shaped the building to fit into the existing contours so the land would be minimally disturbed and any water running down from the northern hills would be collected in a pond. In doing so, the large pond acts as a focal point for the homeowners and now brings birds, fish, amphibians and aquatic insects to their daily experience. Douglas fir-framed glass sliding doors provide an intimate connection to the natural world on two sides of the house.
To maintain cost efficiencies, the project was tented during construction to make the construction timeline more efficient. Work did not have to start and stop for inclement weather conditions, during an especially difficult winter.
The exterior cypress was left unfinished to weather over time while the interior Douglas fir walls, ceilings, glulam and doors were finished with two coats of catalyzed lacquer. Floors are rift-sawn red oak and finished with waterborne satin polyurethane for durability.
The window casements are made of split species woods; unfinished redwood was used for the exterior, while Douglas fir, finished with clear lacquer, was used on the interior.
In order to achieve the Net Zero energy use, the building is fitted with a geothermal heating system which has 14 wells dug throughout the site. The heat pump and household loads are powered by 3,500 sq.ft. of photovoltaic panels on the rooftop, boosted by a six-panel radiant solar array that will meet 100 per cent of the home’s electrical loads. Six rooftop solar flatplate collectors are also employed for hot water.
Architect
Cutler Anderson Architects
Bainbridge Island, WA
Structural Engineer
Madden & Baughman Engineering, Inc.
Portland, OR
General Contractor
A. Pappajohn Company
Norwalk, CT
Photography
David Sundberg
ESTO

