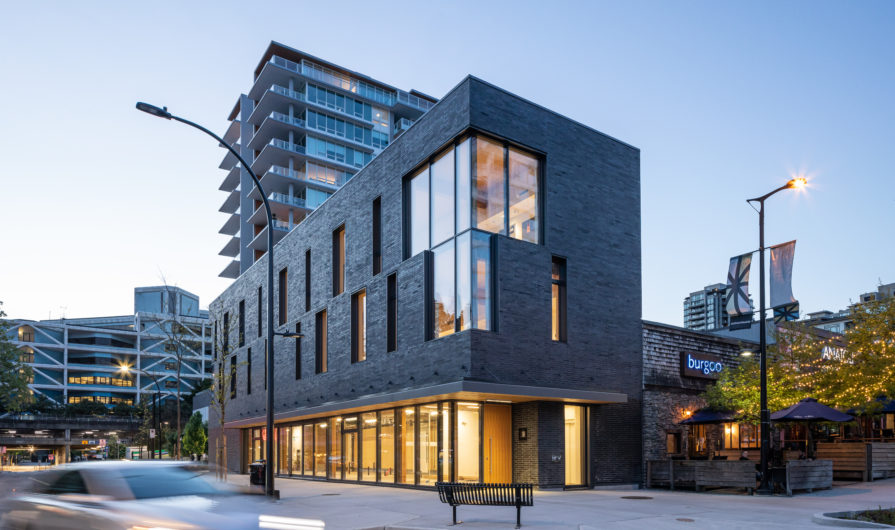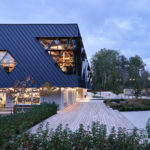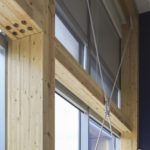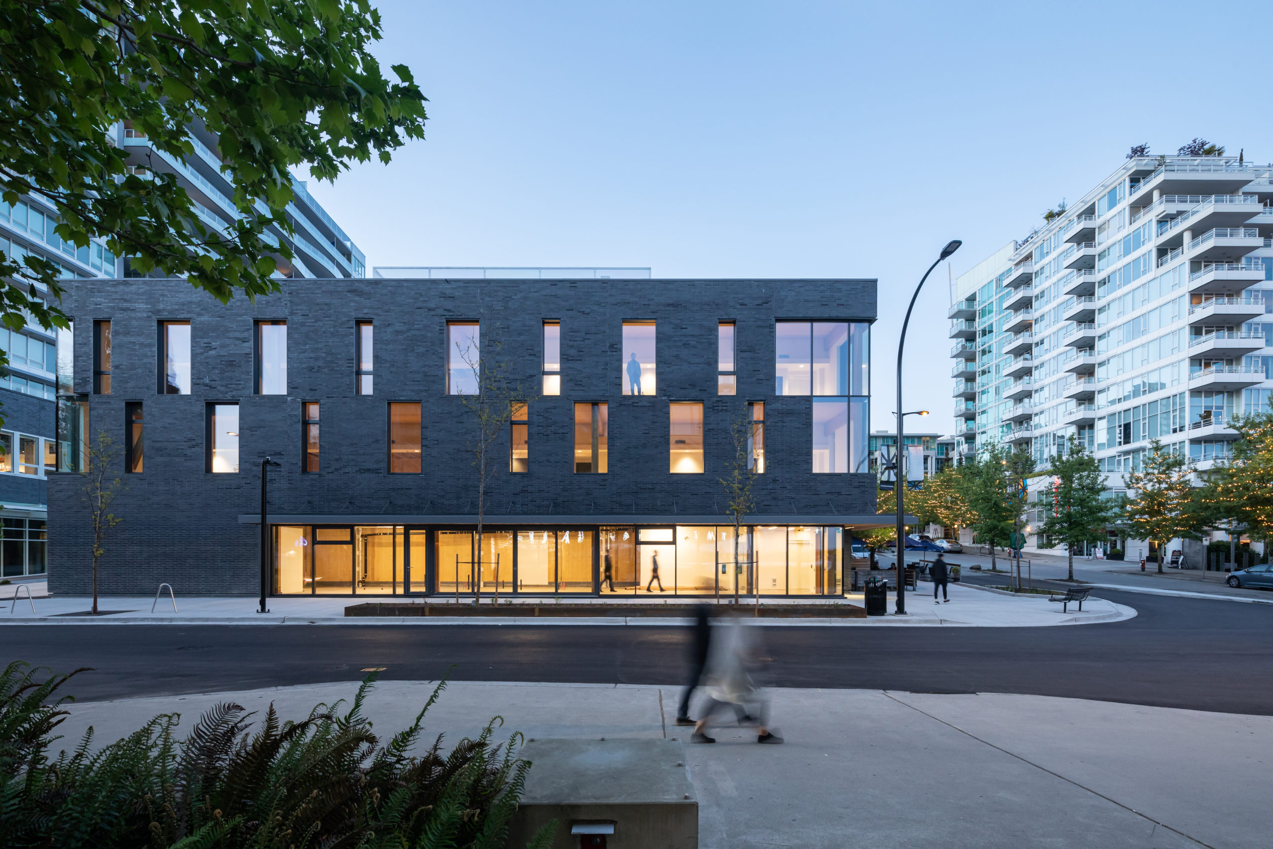
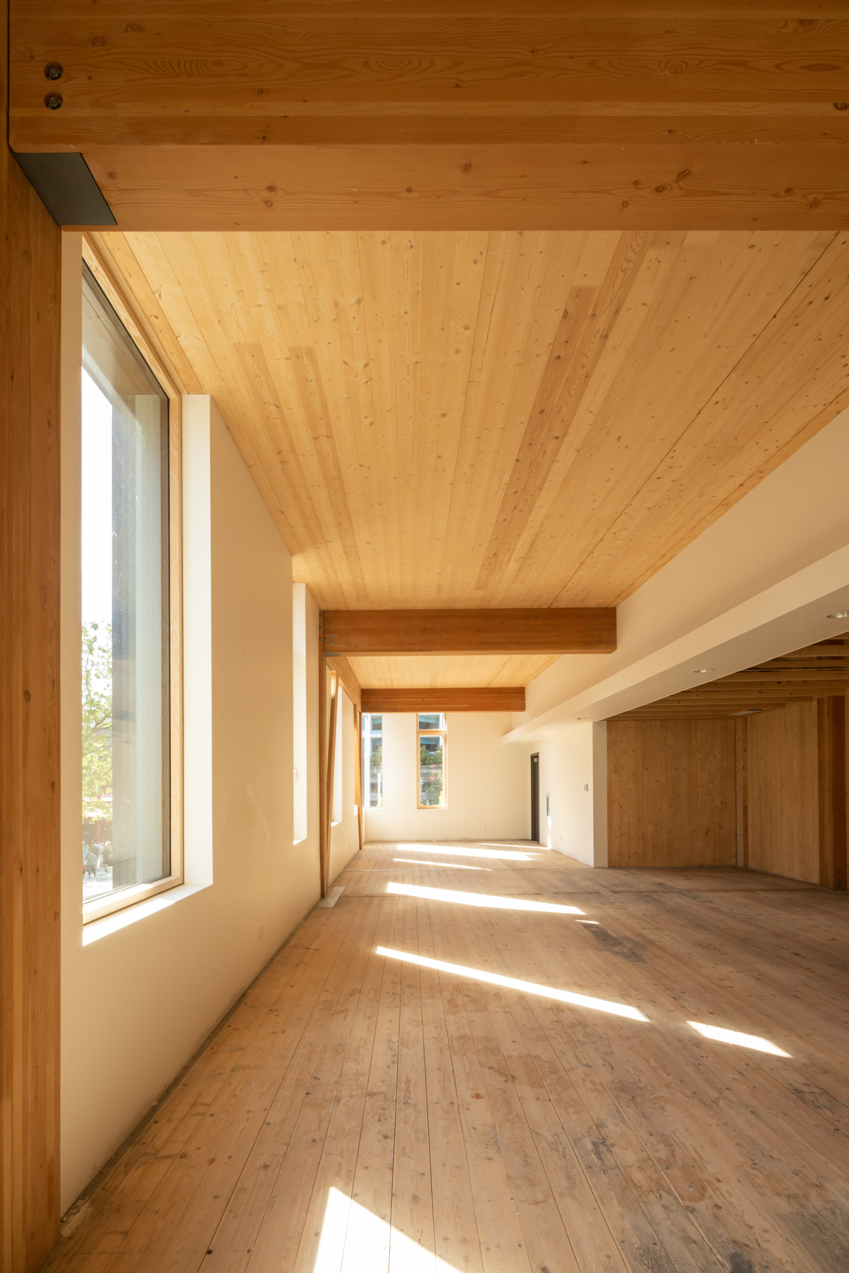
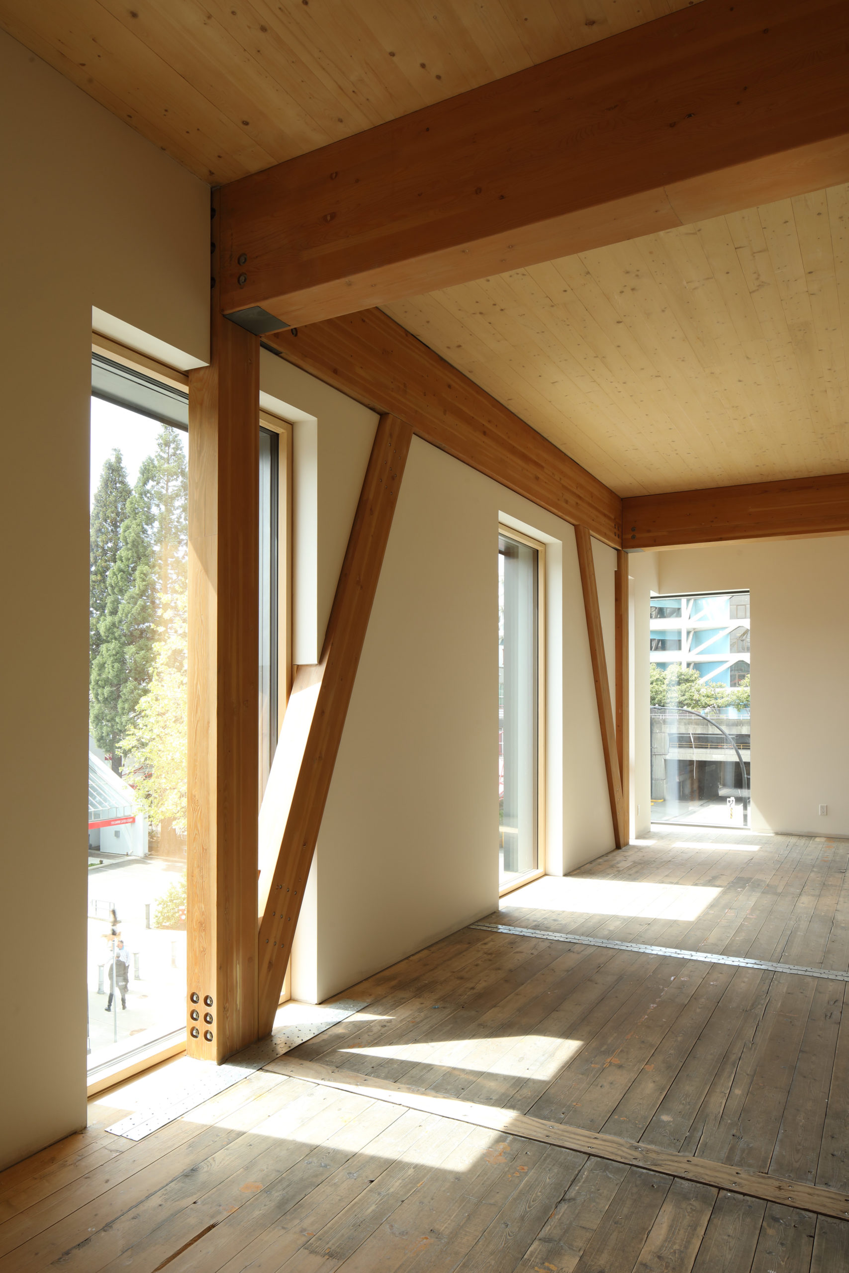
Joel Kranc
At the corner of Lonsdale Avenue and Carrie Cates Court in North Vancouver lies one of the country’s first Passive House commercial buildings, but 1 Lonsdale Avenue didn’t start that way. The property has been in the same family for three generations and, until recently, housed an Italian restaurant in a relatively derelict part of town near the waterfront.
Since 2009, when the city government began a revitalization plan for the area, residents have seen the neighborhood change dramatically. With the creation of a master bike plan in 2012, the construction of new condo towers, and the completion of the Polygon photographic art gallery in 2017, the Babalos family decided to rezone and redevelop the property to reflect newer sensibilities and aesthetics to fit the times.
“When we realized there was an opportunity to redevelop, we had an idea that we could develop this in a different way, in a better way,” said Krystie Babalos, part owner of the project. “We started doing our due diligence…visiting other Passive House buildings across the Lower Mainland, in Whistler, and in Pemberton. We started building our team, and the crux of this development process has been our team.”
Once assembled, the team needed to create something that not only paid homage to the past, but also paved the way to the future.
“The client wanted to do something aggressive from an energy point of view and had done their research on Passive House, and we had done a Passive House
factory in Pemberton in 2016,” says John Hemsworth, the architect on the project. Hemsworth adds that one of the first challenges was being cognizant of the energy performance while at the same time using wood
materials that are familiar to traditional Vancouver construction. Architecturally, Hemsworth also notes the desire to push the envelope of design and create more natural light by exposing the glulam connections and beams through the windows to “mess with the pattern,” again, with the nod to energy performance.
In fact, 1 Lonsdale Avenue was built using a glulam post-and-beam system with 5-ply CLT roof, floor, and shear wall panels, all manufactured in British Columbia.
Fabrication of the materials and assembly lasted from April 2020 to May 2021 (although assembly of the prefab finished building took only 10 days). Hemsworth’s involvement with the project started about six years before. Why the delay? The previous restaurant owner is still slated to put a
new restaurant in the ground floor of the new
building. That portion has not yet been completed because the challenge is how to put a restaurant in a small footprint and get it to Passive House standards; this will require energy modeling and other approaches to make it work. Those standards mean the building will use up to 90% less energy than a conventional one. Mass timber helped the design team meet the stringent criteria while addressing the unique challenges of the tight space.
Other challenges that contributed to the delay included city administrative processes and the pandemic.
Because there is little space and other buildings are very close to 1 Lonsdale, all of the CLT panels were fabricated to exact specifications, which helped reduce gaps and improve airtightness. “In order to meet Passive House standards, you need a really high level of air sealing, and you also need to insulate it,” says Hemsworth. CLT shear wall panels were pre-insulated to Passive House standards, then lowered by crane to overcome the constraints of the tight lot. “We got the full Passive House envelope, plus the full lack of air leakage, and maintained the fire rating between the buildings. If you’re
going to build a high-performance building, it’s not just the energy it uses, it’s the materials and embodied energy that go into it. Mass timber is better than using steel and concrete.”
Because the building is located in British Columbia, which has a wood-first initiative, Hemsworth says his general approach to construction is “Why not wood?” He adds that mass timber is simply a better and more efficient material, and allows for sustainability and carbon sequestration, assuming the wood is harvested properly. Also, the province is in a high seismic zone and may be prone to tremors or earthquakes. Wood fares better in those instances than concrete because of its reduced weight. Lighter buildings also mean smaller foundations, which mean less material, cost, and embodied energy.
Challenges remain, of course. Supplies have been disrupted due to the popularity of products such as glulam. Also, glulam has to be purchased early and money has to be put up front. This is not the case with steel. This, Hemsworth notes, may offer procurement challenges going forward.
Nevertheless, the die for this construction model was cast a long time ago. “BC has been constructing buildings out of wood since people got here,” says Hemsworth. “We’re just using technologies to recapture those lessons.”
Architect
Hemsworth Architecture
Vancouver, BC
Structural Engineer
EQUILIBRIUM Consulting Inc.
a KATERRA company, Vancouver, BC
Contractor
Naikoon Contracting Ltd.
North Vancouver, BC
Photographer
Ema Peter (final)/KK Law (construction)
Vancouver, BC

