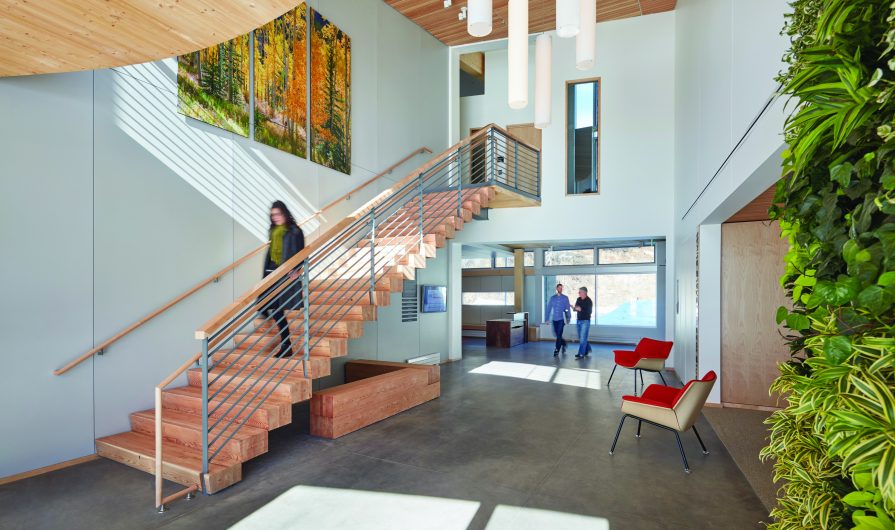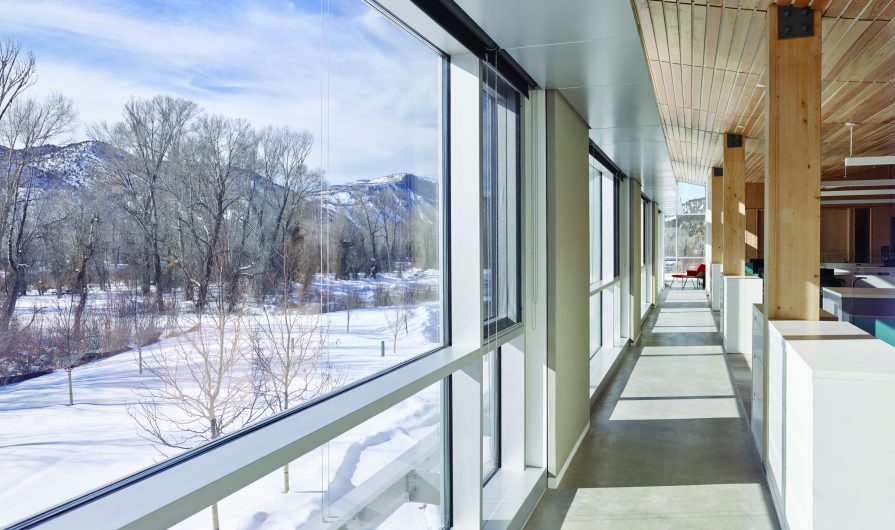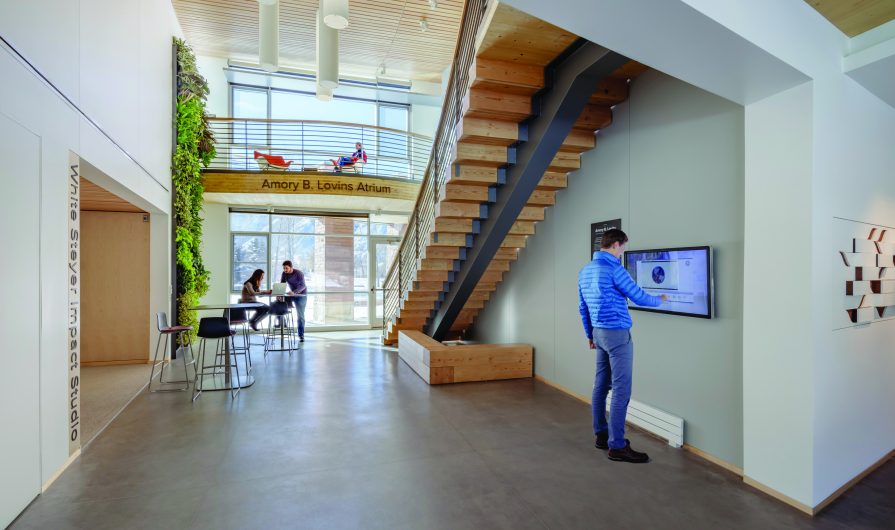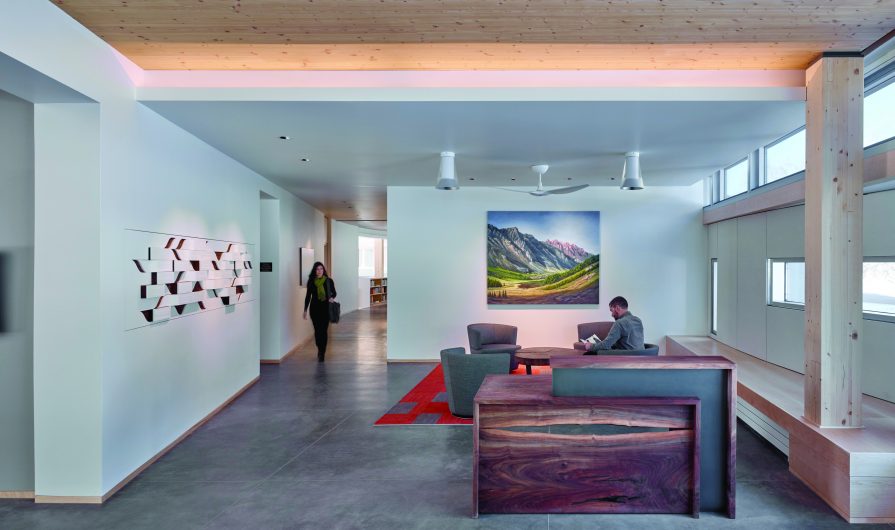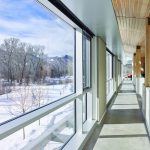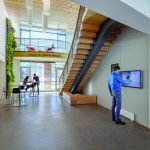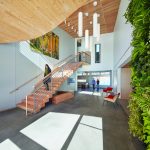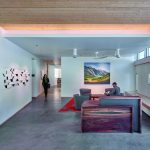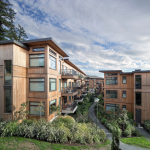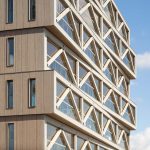CLT, glulam and SIPs help achieve project’s high performance goals
Basalt, CO
Rocky Mountain Institute’s new Innovation Center is a physical manifestation of the organization’s mission and values; it optimizes resources for a high level of energy efficiency in a structure that complements the local community and serves as a demonstration site for the industry. The net-zero energy office and convening building provides space for RMI research and conferences. The building accommodates 40 workspaces, conference areas for up to 80 people, a reception/demonstration atrium, library, kitchen and dining areas.
Located on the edge of the Roaring Fork River in Basalt, CO, the 15,610-sq.ft. building has unobstructed views, ample daylight and a natural material palette that reflects the surrounding landscape. The site gently slopes down into the Roaring Fork Valley with mountains rising in the distance. The building overlooks the river to the south, a watershed conservation area to the west, and Basalt Mountain to the north. Defined by its Aspen groves, pine forests, mountain meadows, deep valleys, stunning red cliffs and free-flowing river, the 38,000-sq.ft. site is an ideal location for this building that takes its design inspiration from its surroundings.
As if growing from its location, the building’s exterior palette features the durable materials of the area. Rough-hewn Colorado red and buff sandstone walls rise from the earth, zinc shingles and metal panels reflect the snow-capped mountains, and western juniper wood rainscreens contribute to the Rocky Mountain palette. The selection of these regional materials reduces carbon and environmental impacts and enables the building to nestle within the landscape and blend into its native environment.
The goal was to create the highest-performing building possible, while also creating a replicable process. Designed to be a 100-year building, the design team incorporated a variety of tools and materials that helped the building become a LEED Platinum and Passive House certified structure targeting Living Building Challenge “petals” including net-zero energy.
The building’s structural system uses a combination of prefabricated CLT, glulam, and structural insulated panels (SIPs) with oriented strand board (OSB) facing to help achieve the project’s high performance goals. These systems were energy-efficient and easy for trades to work with, allowing the structure and envelope to be constructed quickly which, in this cold climate, was necessary because of the short construction window.
The use of flat CLT panels in the building’s floor structure allows for future flexibility and maximum daylight penetration resulting in generous light-filled spaces. The overlapping CLT panel floor system created mechanical chases with room for the addition of future systems. This low-profile structural system also afforded ceiling heights of 10 feet 6 inches while maintaining a 12-ft. floor to floor height, thereby increasing daylight penetration without increasing the building height, which was limited by code. The CLT panels, sourced from Penticton, BC, utilize beetle kill timber for inner layers as a way to make productive use out of forests decimated by the mountain pine beetle.
The use of wood is key to the Innovation Center’s goal to achieve a high-performance workplace that promotes the best in human performance. The exposed CLT and glulam structure responds to the biophilic design goals of the project by showcasing natural materials that reinforce occupants’ connection to nature- – a strategy that has been proven to reduce stress and increase productivity. The exposed structure is complemented by wood slat ceilings and white birch casework, creating a balanced neutral palette selected to maximize light reflection and minimize eye strain. The exposed wood structure also eliminates the need for finishing materials.
Engineered, 12-in. thick SIPs with OSB facing and wood splines provide a super-insulated, low-infiltration envelope with minimal thermal bridging, a key strategy in creating this passive building that has no mechanical cooling and minimal distributed heating used only on cold days in the extreme mountain climate.
On the exterior, western juniper – a native “waste” wood considered invasive in some areas – spans the transition of exterior facade elements and denotes building entries. The product’s extreme durability is a benefit in the harsh climate. Left untreated, the juniper will weather to a silver patina, making the building seem as if it grew from its site. The natural rot resistance of the juniper eliminates the need for chemical treatments or coatings and reduces the long-term maintenance of the exterior wood
Client
Rocky Mountain Institute
Snowmass, CO
Architect
ZGF Architects
Portland, OR
Structural Engineer
KPFF Consulting Engineers
Portland, OR
General Contractor
JE Dunn Construction
Denver, CO
Timber Supplier
Structurlam
Penticton, BC
Photography
Tim Griffith Photography
San Francisco, CA

