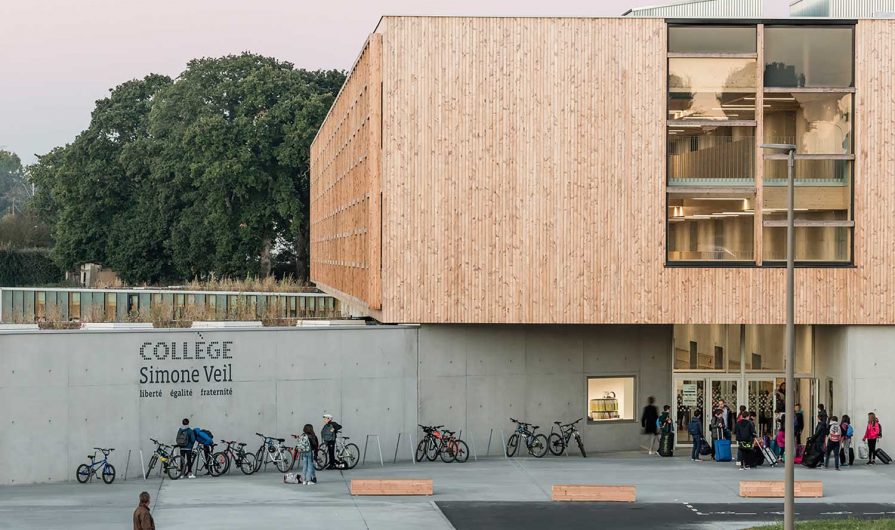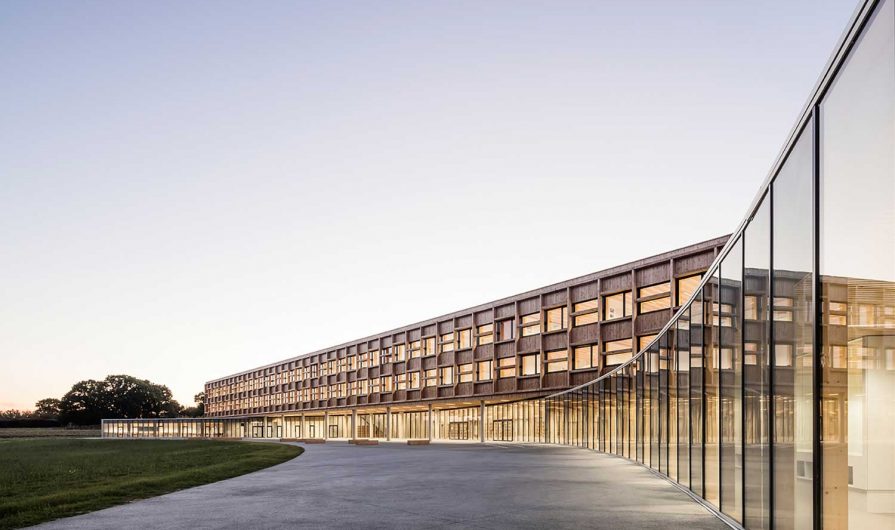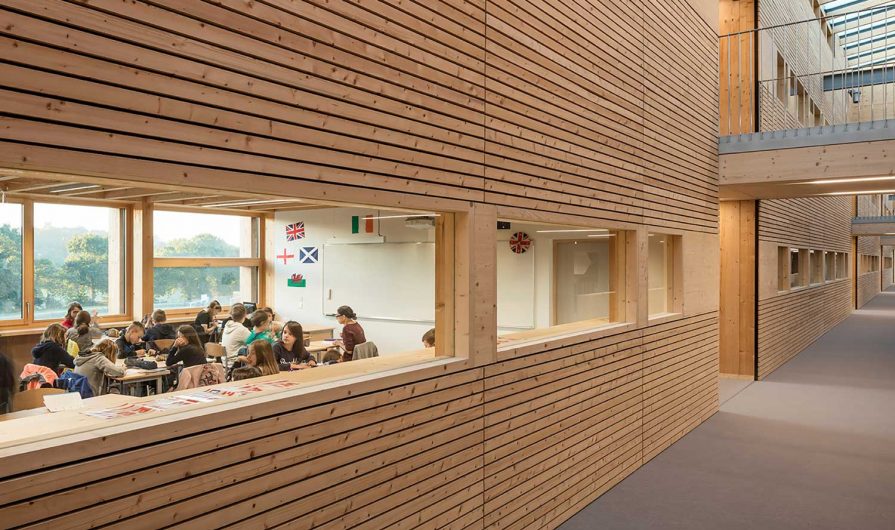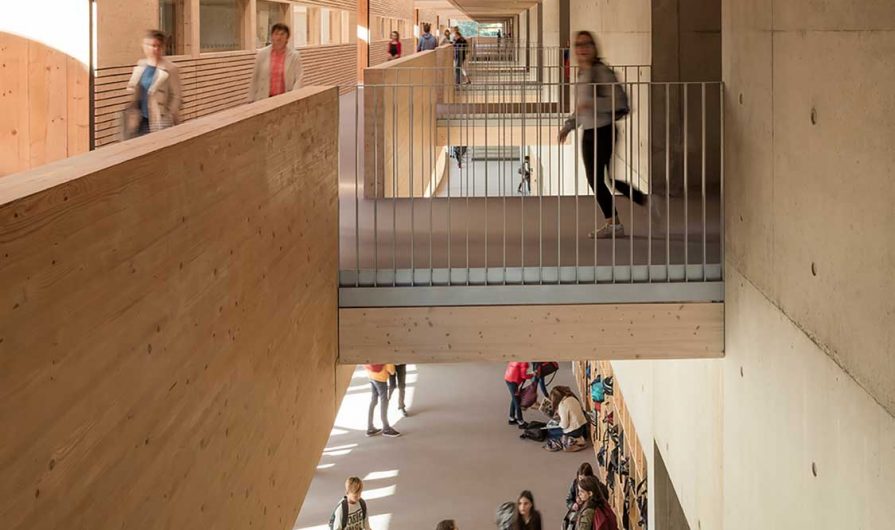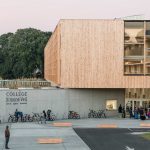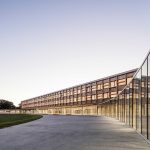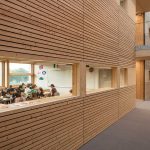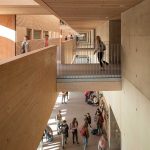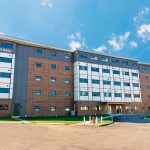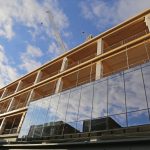Prefabricated CLT allows for ease and speed of construction, with practical elegance
Lamballe is a charming, rural community with a long history of timber buildings; more than 30 half-timbered houses are found in the historic area, including an example from the 15th century that now operates as a popular art museum. One of the town’s newest buildings is a secondary school that won a Merit award in this year’s Wood Design & Building Awards, and was also a nominee for the 2019 International Award for Wood Architecture. The structure is a collaboration between the Austrian architects Dietrich | Untertrifaller (three-time Wood Design & Building Award winners in 2017) and local French firm Colas Durand.
This mid-rise educational facility accommodates more than 800 students throughout two volumes, totaling 29,528 sq.ft. (9,000 sq.m.). A long rectangular, wooden parallelepiped tops a curved glass and concrete base, facing southeast towards open countryside. The masonry plinth backs onto a hillside, while the curved front facade is fully glazed, with spruce columns. The concrete stair cores and base were specified for fire and seismic resistance, while upper-level floors and exterior walls are spruce cross-laminated timber (CLT), with exterior steel bracing crosses; structural precautions were taken due to the region’s frequent, but usually minor, earthquakes. Floors are concrete-topped for acoustics and fire resistance.
Prefabrication allowed the building to be constructed in 18 months, with CNC milling direct from the designers. Timber for the secondary framing is locally sourced. The CLT structure makes it possible to incorporate many light, non-load-bearing walls, allowing for reconfiguration with minimal logistics, and also facilitating end-of-life management, in the form of recycling. Another benefit of using CLT for interior elements is eliminating the need for finishes such as paint or plaster.
In combination with concrete, wood is featured throughout the interior, including ceiling slats, horizontal cladding, windowsills, shelving, exposed beams and classroom furniture. A three-storey atrium topped by skylights connects the levels, while the glass-enclosed ground floor incorporates an entrance hall, classrooms, the cafeteria and a multiuse room. On the southeast and northwest facades, vertical and horizontal wood awnings regulate light in the classrooms.
The choice of wood was one of the main criteria for achieving a High Quality Environmental (HQE) rating, the standard for green building in France. During judging for the Wood Design & Building Awards, the jurors praised the building’s “clarity of design,” which is both “understated and robust.” The result is both functional and elegant, without compromise.
Architect
Dietrich | Untertrifaller, with Colas Durand
Concrete engineer
Espace Ingénierie
Saint-Brieuc, France
Wood engineer
QSB
Lannion, France
Photography
Luc Boegly
Paris, France

