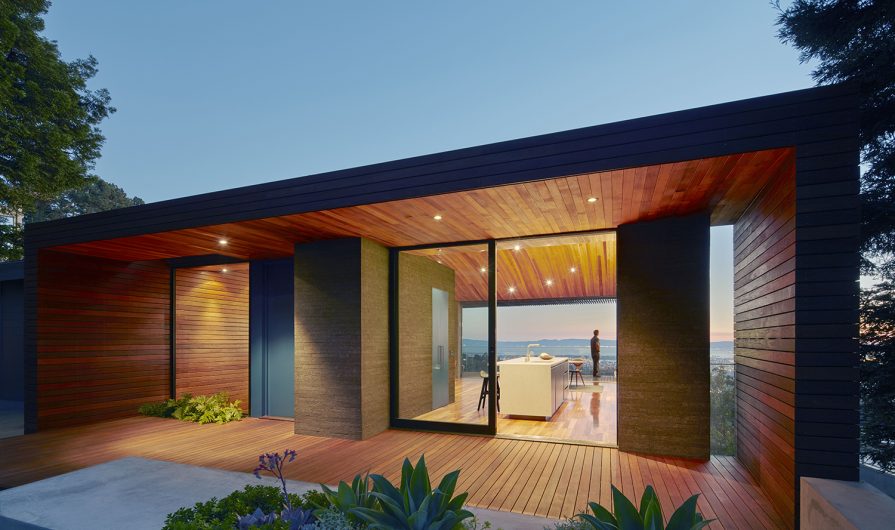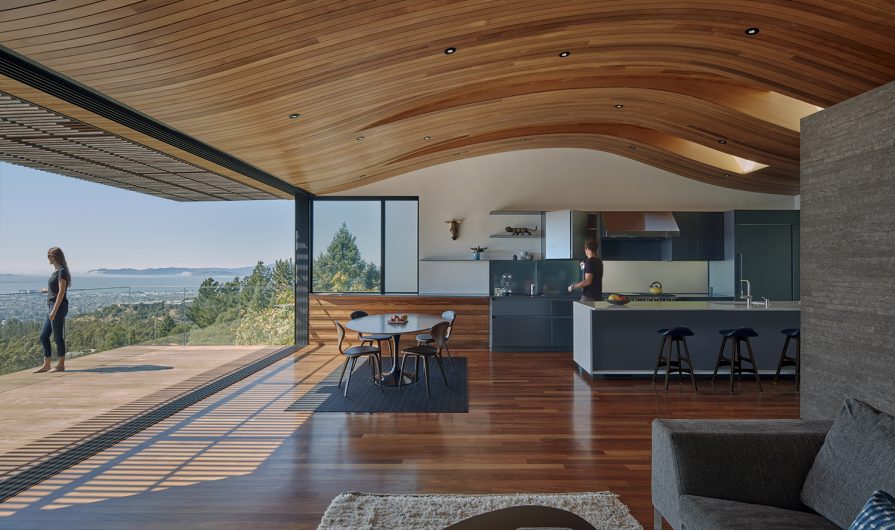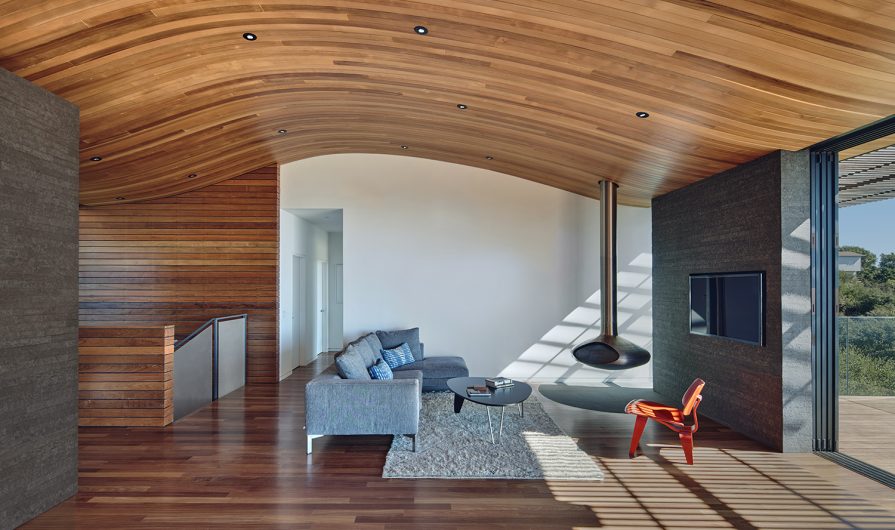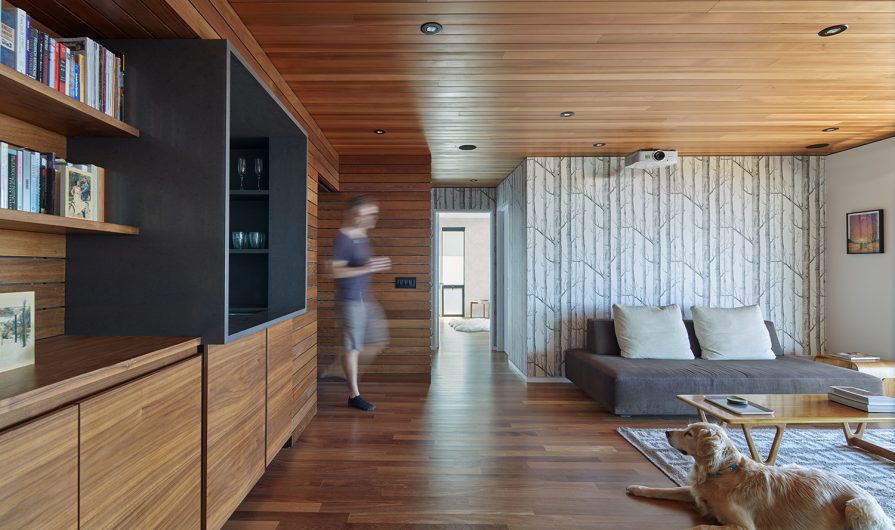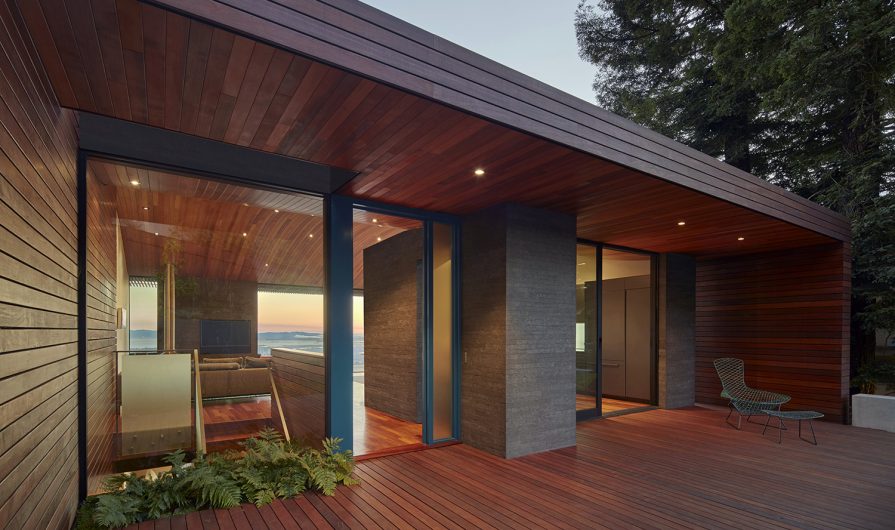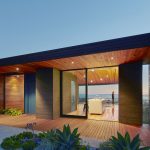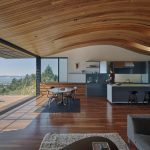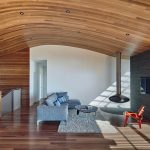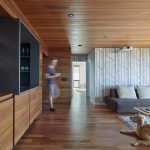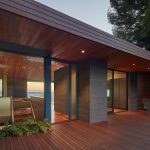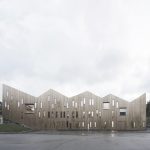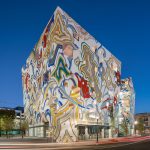Open plan home embraces the views
Oakland, CA
Situated high on top of a mountain range overlooking the city of Oakland, CA, the site for this rebuild of an existing house has unobstructed views toward the southwest bay and Golden Gate. Skyline House was designed for a young family that wanted an open plan home embracing the views of the bay and creating a connection to the existing garden.
Because of its location, the site is confronted with extreme weather and wide temperature swings. The San Francisco Bay has a unique micro-climate with the bay reaching far inland and bringing a very temperate climate. The omnipresent fog and afternoon breezes are big influences on the weather and ambient temperature. On the days where it gets hot, the fog and breezes can start to roll inland to cool the interior in the evening. The fluid, rolling form of the ceiling was derived from the function of the air flow and ventilation. Once the cooler air is captured and funneled inward, the rise of the ceiling increases the volume, thereby slowing the laminar air flow, and keeping the interior from feeling too drafty.
Use of deep overhangs and wood trellising at the rear protect the space against excessive sun and heat gain. The insulation in the roof is maximized, thereby decreasing the need for heating, and improving the occupant comfort in the summer (without A/C). The main living space becomes the connector of the two contrasting outdoor spaces.
Working with the existing floor plan, the 2,700-sq.ft. design transformed the kitchen area to open out and connect to the front yard garden, forming an outdoor dining area. A concrete planter/bench was placed to further define the outdoor garden space. Opposite of the remodeled kitchen, the interior dining space seamlessly opens out to the viewing deck, creating one large open space and extending the roof structure as a trellis to shelter the space from the direct sun. A new stair connects the main floor with the lower ground floor continuing the wood tube down through a crevasse to a media/projection room, bedroom and office area.
ARCHITECT
Berkeley, CA
STRUCTURAL ENGINEER
Santos & Urrutia Structural Engineers Inc.
San Francisco, CA
GENERAL CONTRACTOR
Piedmont, CA
PHOTOGRAPHY
San Francisco, CA

