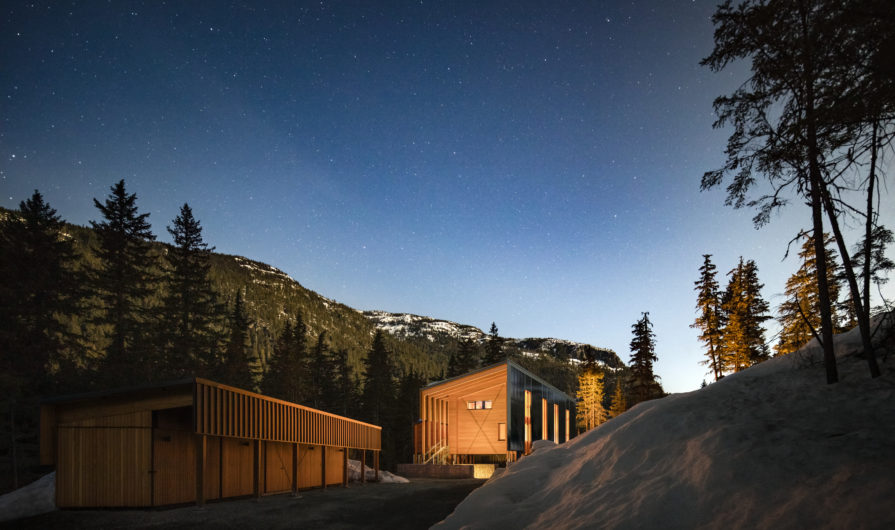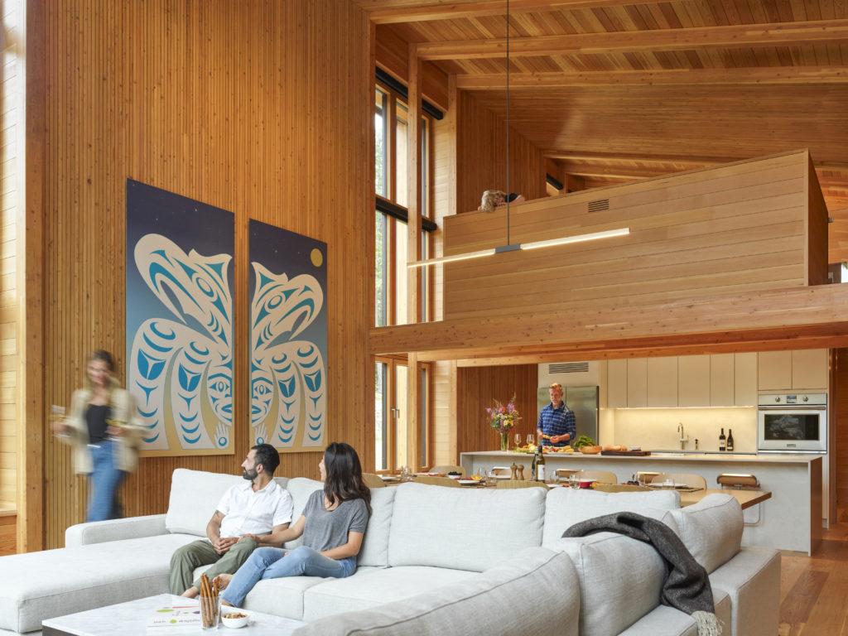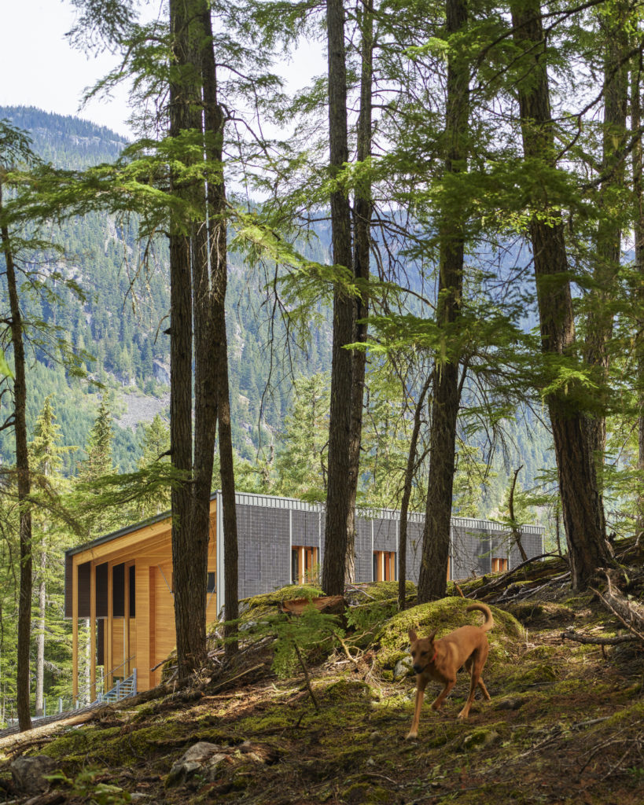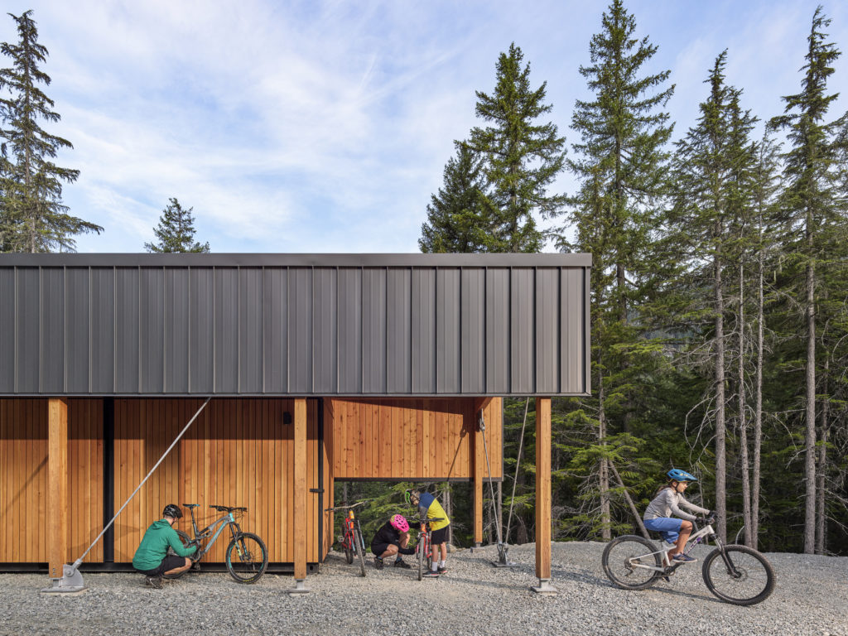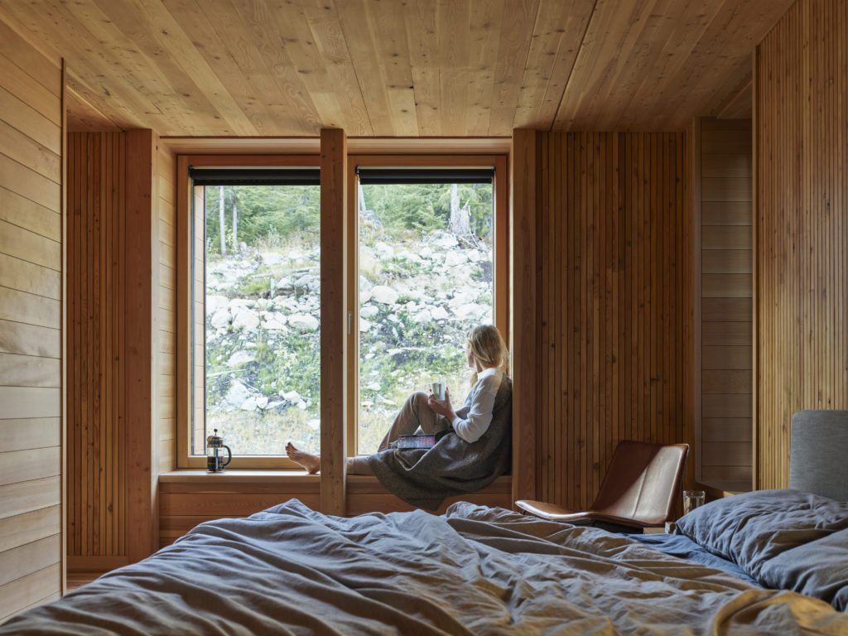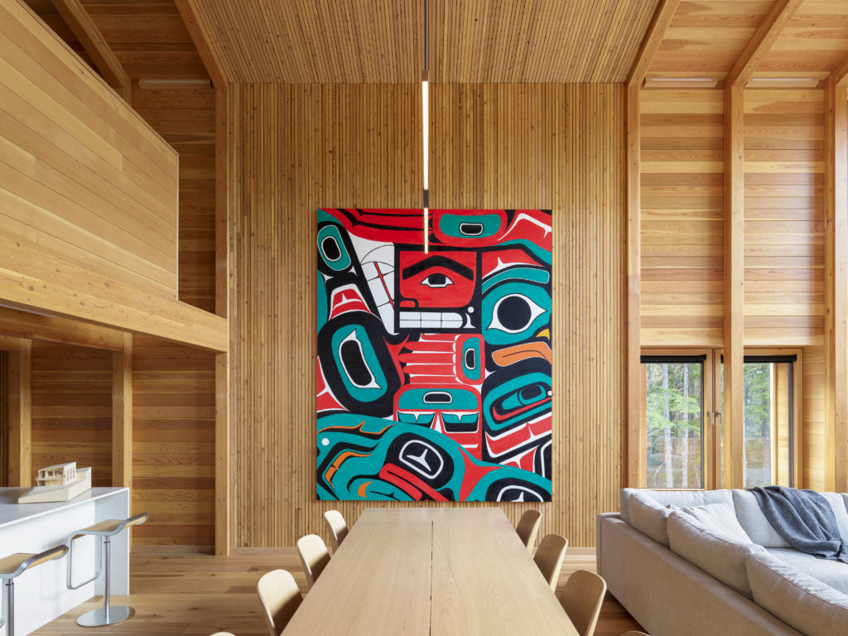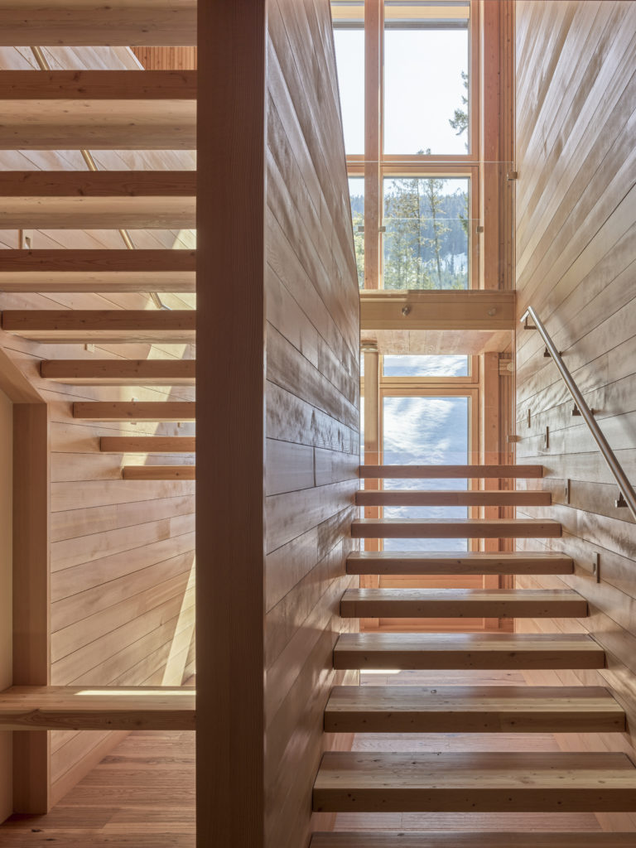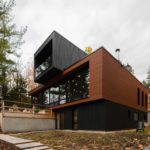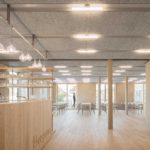An innovative mass timber home elevates off-grid design
Soo Valley, B.C.
In the most recent Wood Design & Building Awards, SoLo was selected for a Merit award. (The Honor winners and a complete list of projects will be featured in our next issue.) Wood was chosen as this residence’s primary structural material, resulting in a beyond net-zero carbon building. The wood is also exposed in its entirety throughout the home – a “temple to Douglas fir.” While SoLo stands out as an exceptional example of sustainable construction in a challenging location, the wood structure also represents a key step in the development of larger buildings.
According to Perkins&Will, “We’ve taken lessons learned from SoLo around prefabrication and detailing of the panelized mass timber facade and are looking at ways to apply it to a system suitable for mid- and high-rise buildings.” The 37-storey Canada’s Earth Tower – a mixed-use landmark planned for Vancouver – is one of the projects the company has in mind.
“We are currently working with engineers and fabricators to develop a wood-based facade system that would work similar to other prefabricated facade systems, such as a curtainwall or precast concrete that attaches back to the main structure of the building. In this case, encapsulated mass timber would serve as the main structural element of the facade panels, resulting in a wood-based, low-carbon alternative with high thermal performance targets.”
High thermal performance targets are part of what makes this home unique. Sited atop a forested knoll overlooking the spectacular Soo Valley, north of Whistler in British Columbia’s Coast Mountains, SoLo is not a typical alpine home. With the client’s intention to pioneer a future zero-emissions alpine community, Perkins&Will designed a prototype that demonstrates a unique approach to building off-grid in a remote environment, where every choice has consequences. It is also the firm’s first Passive House–certified project. SoLo has earned the highest rating from EnerGuide, Canada’s energy performance rating system, and exceeds Step 5 of the British Columbia Energy Step Code, indicating the highest level of energy efficiency in the province.
To minimize site disturbance, the modular prefabricated home was placed on a light structure above the uneven terrain, reinforcing its relationship to the site as a “visitor,” allowing nature and the site to remain the focus. SoLo embodies a simple aesthetic through a restrained material palette and edited architectural features. The interior of the house features only six materials, with Douglas fir celebrated throughout as both structure and finish. As part of their commitment to promote health and well-being, the architects purposely eliminated the use of any harmful chemicals.
Solving the challenges provided by the site’s remote location and seasonal construction window, local builders were commissioned to prefabricate the wooden modular building elements off-site. This was essential to allow for quick erection of the building in the summer season, while decreasing the amount of equipment and materials needed onsite – also reducing the project’s embodied carbon footprint.
Given the valley’s extreme climate, it was critical to have an “enclosure first” approach to ensure efficiency and outstanding comfort. Employing Passive House principles, the designers applied a two-layer approach to the enclosure. An outer heavy timber frame acts as a shield, resisting the weather, while the heavily insulated inner layer acts as the thermal barrier. The main house was encased in 2-ft.-thick insulation and sits independent of the large outer roof structure and surrounding steel platform. To ensure the house functions with exceptional thermal performance and air tightness, detailed thermal modeling was conducted for each weather condition. Even with the addition of double-height glazing to take advantage of the valley’s views, the home has achieved PHI Low Energy Building certification.
To maintain the large north-facing window and open-concept design, the architects used an innovative structural solution that eliminated the need for wood shear walls. Introducing two tension-rod braced frames at each end allowed the frames to collect the seismic loads from the roof and enabled unobstructed views from the large feature window. The braced frames secure the roof, while the limited shear walls within are used to secure the house, creating two independent seismic systems.
As an “off-grid” home, several systems are required for the home’s operational independence. With the goal to eliminate fossil fuels and combustion from its operation, power is provided by a photovoltaic array (mounted vertically on the south facade) and geo-exchange system coupled with hydrogen fuel cell for backup energy storage. The house collects and treats its own drinking water and processes its wastewater. The result is a beautiful and self-sufficient 4,090-sq.ft. house that generates more energy than it uses – beyond net zero energy. SoLo merges beauty and function, while optimizing the use of wood to achieve its goals.
ARCHITECT
Perkins&Will
Vancouver, BC
STRUCTURAL ENGINEER
Glotman Simpson
Vancouver, BC
GENERAL CONTRACTOR
Durfeld Constructors
Whistler, BC
PHOTOGRAPHY
Andrew Latreille
Vancouver, BC

