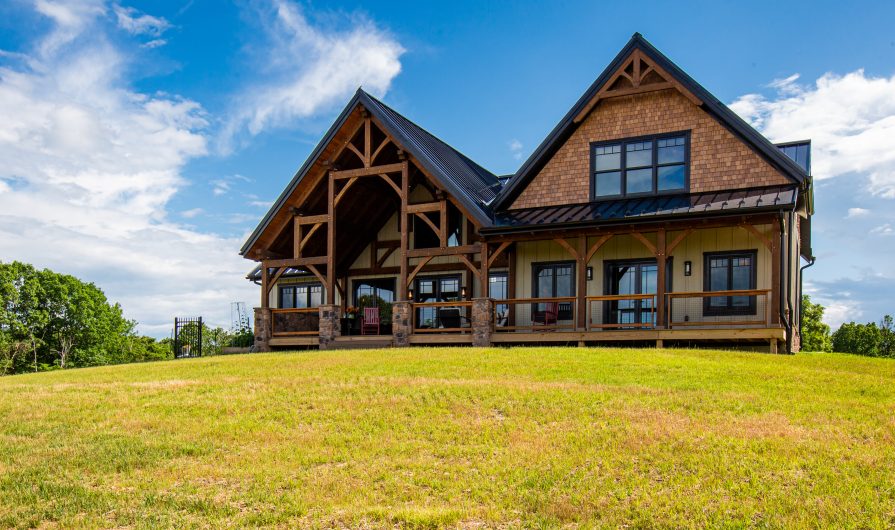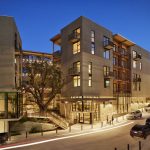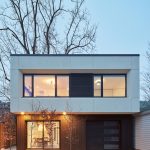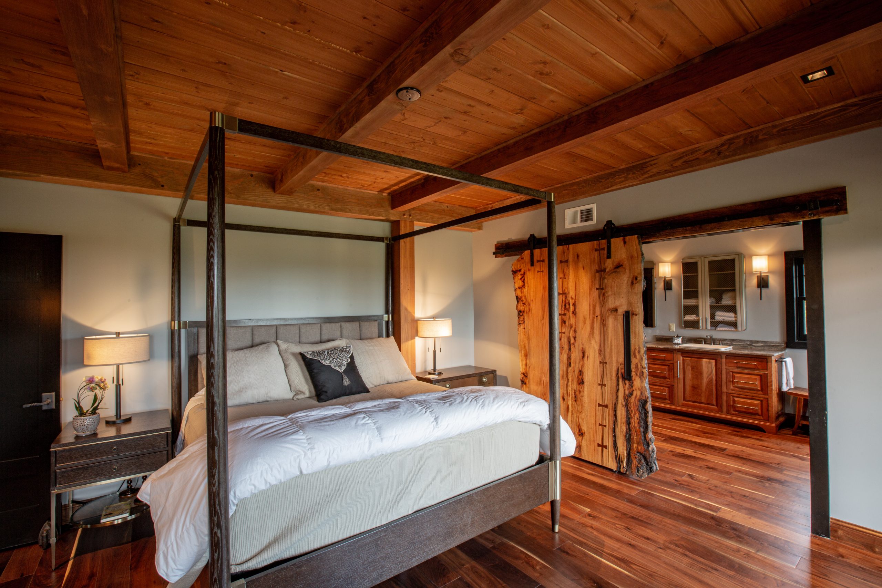
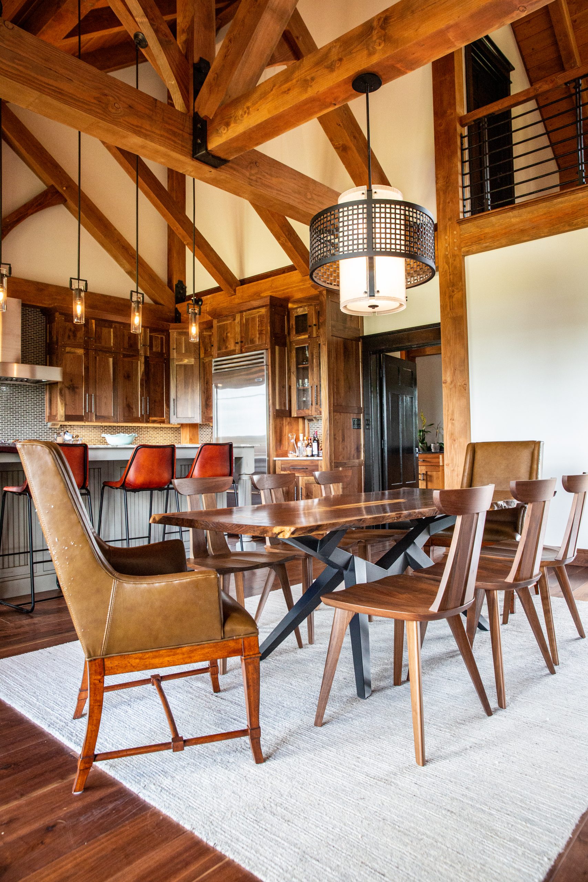
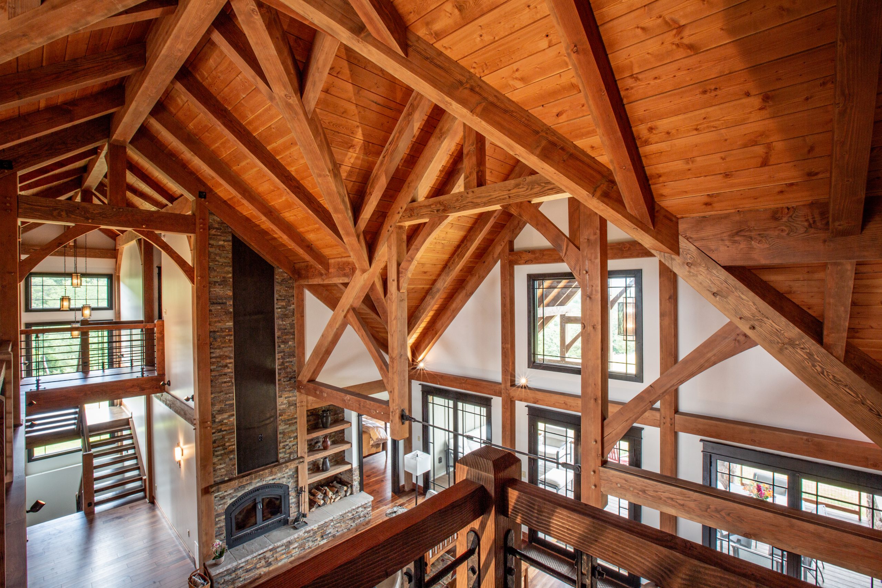
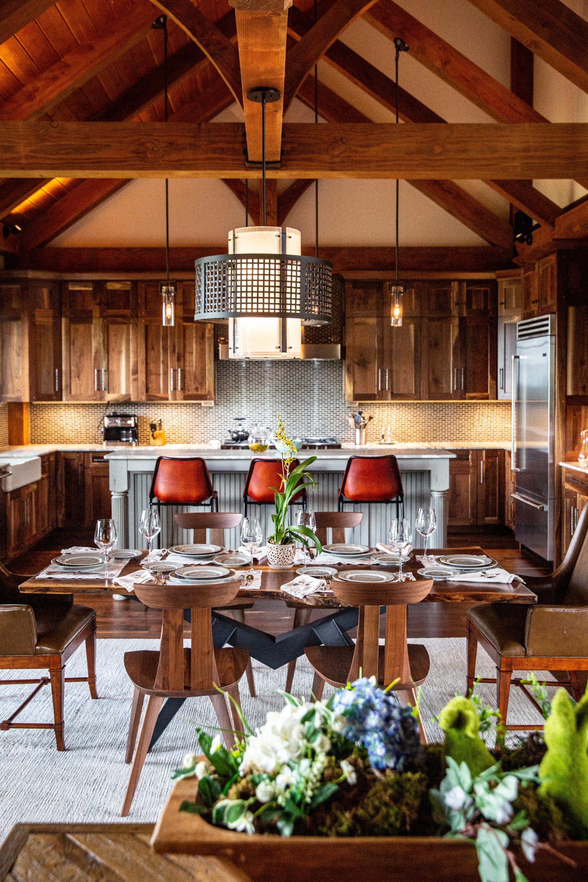
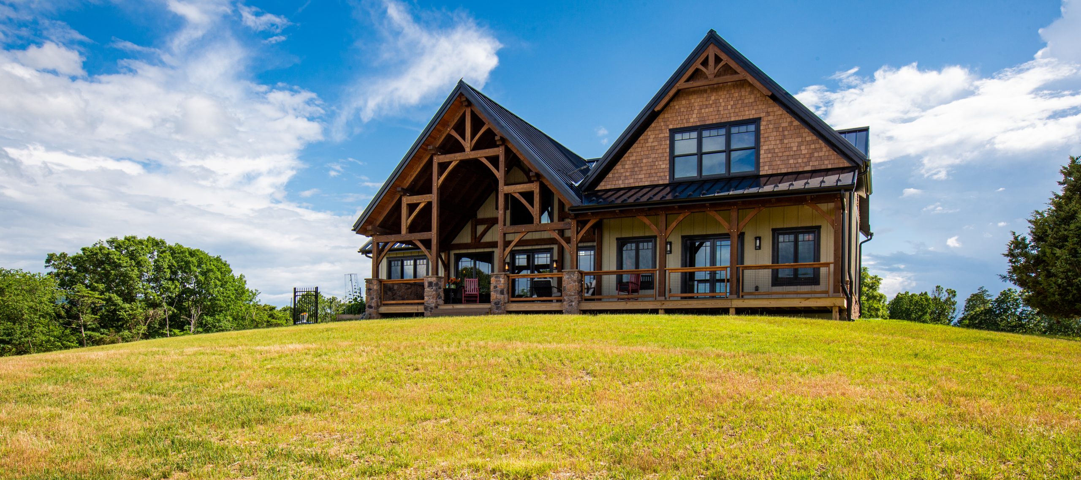
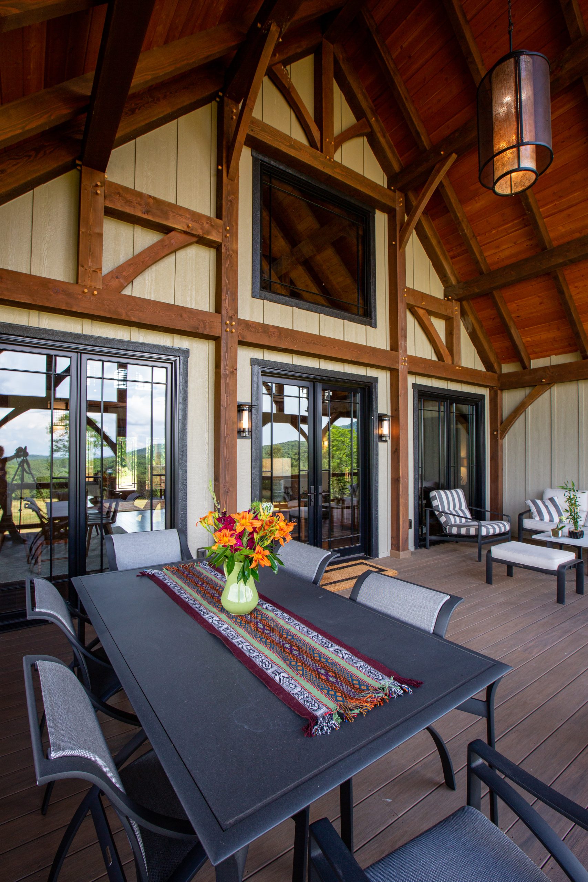
Longtime partners Bill Pratt and Cheryl Richardson were looking forward to retirement when they purchased 80 acres of land near Delray, WV. Nestled in the mountains with sweeping views of the Short Mountain Wildlife Management Area, North River Branch, and surrounding mountain ranges, the property came with a rustic cabin they used as a weekend getaway.
As the two started to plan for retirement more seriously, they envisioned creating a private retreat, a home in close proximity to all the natural features West Virginia has to offer. They imagined a home constructed almost exclusively of timber and customized to meet their needs and design aesthetics.
After finding the right building experts, the couple then chose the style of home. They landed on a contemporary timber frame home that bridges the gap between modern and traditional, blending both of their preferences.
The inspiration for the design of the home is revealed at once by opening the large French doors that spill out onto the deck into an expansive outdoor living space that offers breathtaking 360° views.
“We maximized the airflow and visibility by incorporating French-style in-swing casement windows,” said Richardson. “The staircase was designed with open risers that walk up to a three-story-high window that frames Short Mountain. Custom, horizontal wrought iron handrails were hammered and hand-polished, adding authentic detailing.”
The second design consideration centered around their growing family. With a combined family of six adult children and four grandchildren, it was important for Pratt and Richardson to build an open-concept home where all of the social and private spaces flow into one another – spaces where everyone has a cozy place to play games or read but still feel connected.
The 3,900-sq.ft. custom timber-framed home was built with 444 pieces of timber weighing
a combined total of 37 tons. “If the timber boards were laid down end to end, the amount of timber it took to build the home is nearly one mile long,” said Sam Ebersol of Mid-Atlantic Timberframes, who helped the couple design and build the home.
“It was extremely important to us that the home was synonymous with the environment and appropriate for the location,” said Richardson. The custom walnut front door, with iron grates in an Arts and Crafts motif, welcomes you inside the home, where there are handcrafted custom elements, constructed with rich materials and textures lending to that Arts and Crafts feel.
The expansive floor plan instantly makes you feel at home with warm accents, unique fixtures, and luxuriously comfortable furniture. In addition, there were a number of design details from around the world, including handmade door pulls from Siberia, tiles from Mexico, windows from Canada, and faucets from Italy. All of the intricate features and details play together harmoniously. “Nothing is highly polished. We wanted to address both of our design preferences by choosing elements that are rustic and handcrafted,” said Richardson.
With the goal of bringing the outside indoors, permanent features such as a live edge walnut slab dining room table, walnut floors and cabinetry, a walnut slab bathroom vanity, and a custom oak sliding bedroom door are an ode to the surrounding forests.
The custom timber-framed home gives the couple, their children, and grandchildren unfettered access to the outdoors and a place to celebrate family. And, as a retirement retreat, it will serve them for years to come.
ARCHITECT
Mid-Atlantic Timberframes
Lancaster, PA
STRUCTURAL ENGINEER
Mid-Atlantic Timberframes
Lancaster, PA
GENERAL CONTRACTOR
Ecocabins
Warfordsburg, PA
PHOTOGRAPHY
Jana Bannan
Kennett Square, PA

