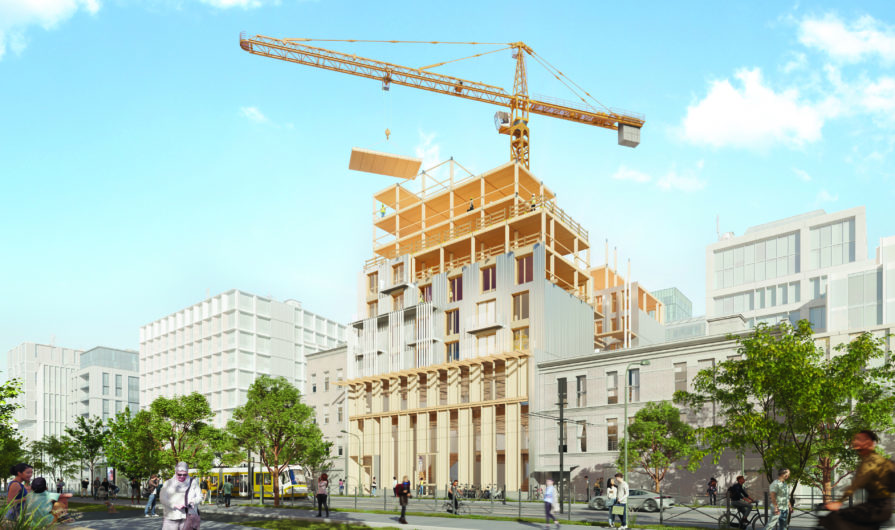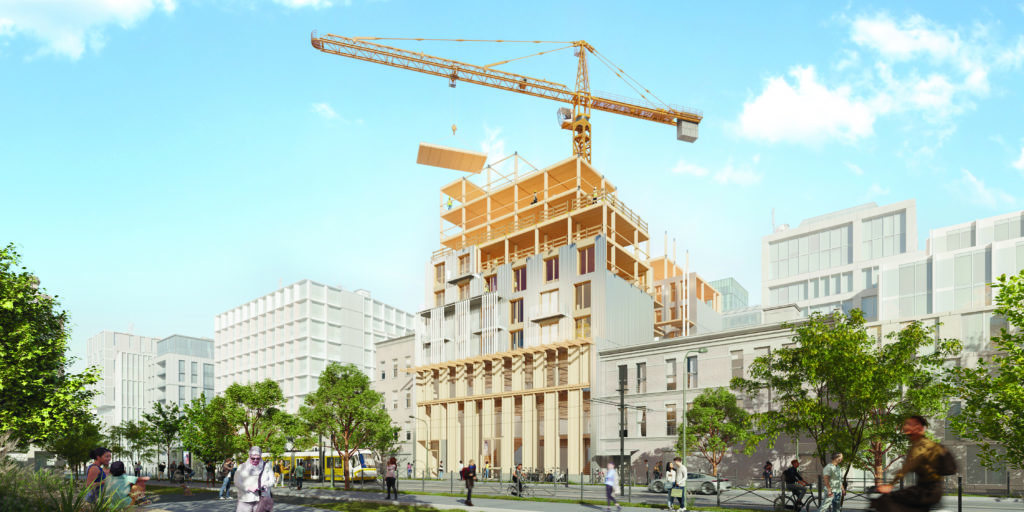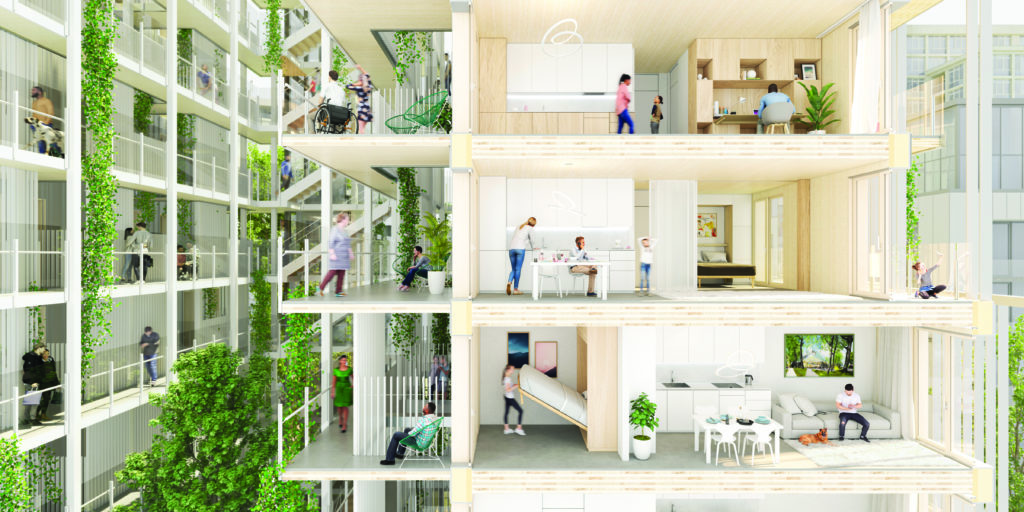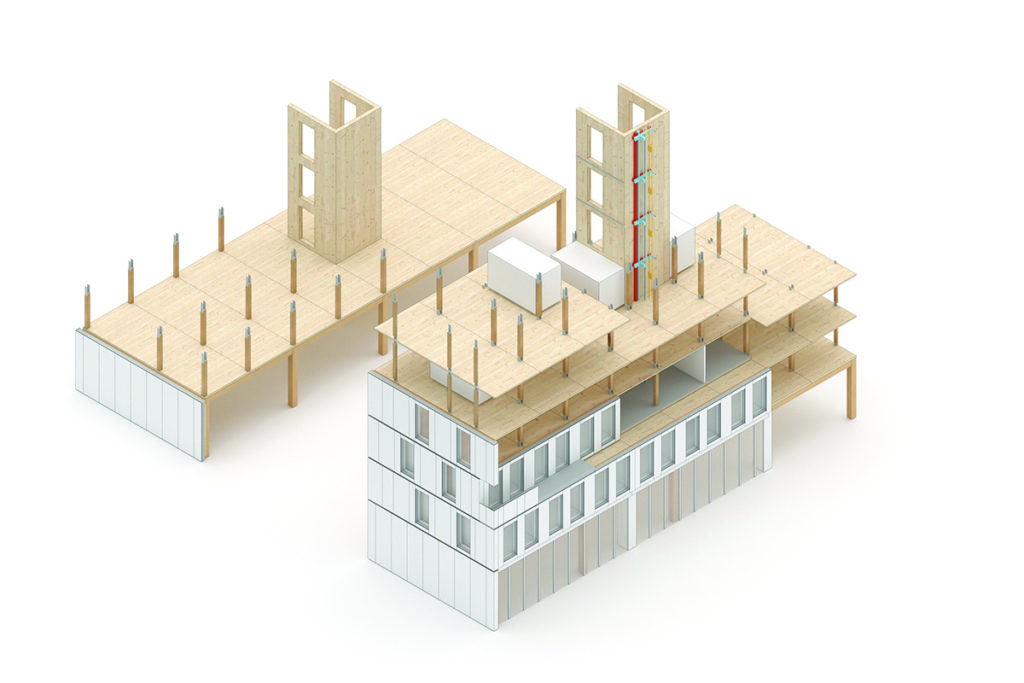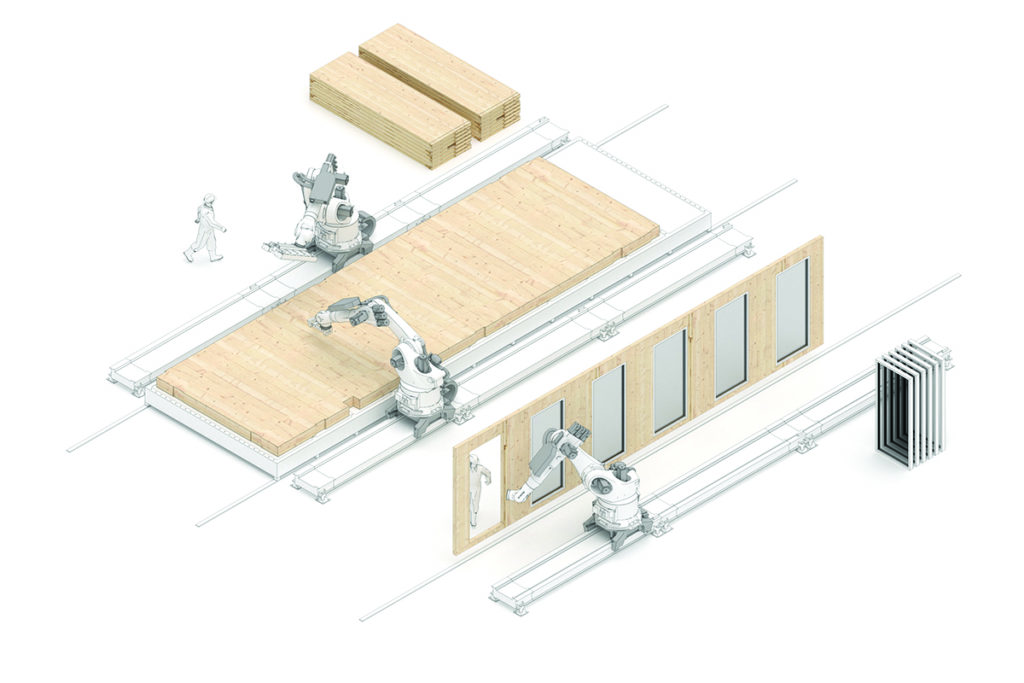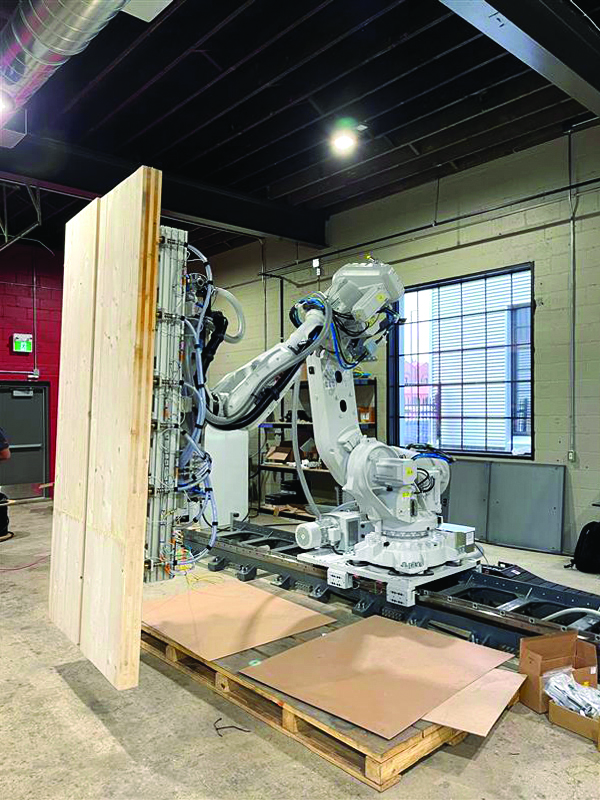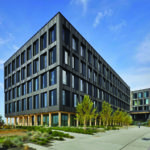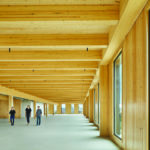How technology convergence enables consistent, yet infinitely configurable, mass timber
Oliver David Krieg and Oliver Lang
The construction industry has utilized the same time-consuming and costly process for decades. As a result, we are left with aging, unsustainable buildings that contribute to a significant percentage of global emissions. With the growing global demand for affordable housing, both industry leaders and city planners agree that change is needed to address the housing deficit with building solutions that are fast to construct, and less expensive to build and operate. Vancouver, for example, recently enacted the Greenest City Action Plan and the Climate Emergency Action Plan to work towards carbon neutrality.
This change is already on the horizon. While the Architecture, Engineering and Construction (AEC) industry is developing new technologies that can deliver buildings faster, more cost efficiently and with better performance, recent innovation in software and manufacturing automation now enables a departure from a fragmented service industry towards a product-oriented and platform-based approach for urban development. By combining the seemingly opposing ideas of repeatable and scalable production with new forms of highly configurable design, engineering and manufacturing solutions based on mass timber, this approach promises to provide breakthrough innovation to an industry that has been lacking productivity gains for over 75 years (see the World Economic Forum 2016 report: Shaping the Future of Construction).
Parametric design software enables the needed convergence of design engineering with systemized mass timber construction and automated prefabrication, towards this product-based approach. It offers infinitely configurable design from a highly adaptable platform, while ensuring process consistency, certification, building code and bylaw compliance, quality control and predictability of building performance. As an example, Intelligent City offers one of the first fully integrated mass timber building systems platforms that combines parametric software development with advanced manufacturing automation, to deliver carbon-neutral building solutions that also offer a new cost-to-value paradigm. Parametric design enables buildings as repeatable one-stop products, and yet no building needs to look the same, while they can share 90 percent of their components and processes.
Intelligent City has been working for over a decade on this approach for deep technology and process integration. The company works with clients to design and construct sustainable, net-zero, multi-family urban green buildings, at lower costs for both owners, operators and tenants. Its system incorporates mass timber, design engineering, Passive House performance, automated manufacturing and parametric software. The company’s Platforms for Life (P4L) model is a scalable and adaptable proprietary technology platform created to deliver highly desirable urban housing with a new level of affordability, longevity and environmental and social sustainability.
The promise of parametric design
Systematic construction and pre-fabrication doesn’t have to be one-fits-all; it can be personalized for maximum urban livability and longevity. Parametric software fundamentally enables the interactions between product, building platforms and manufacturing.
Parametric, or generative, design is a process that encodes each design decision as a parameter, clearly defining the relationship between design input and output in the form of an algorithm. Through integration, the software not only can be used to sweet-spot building performance, cost efficiency and greenhouse gas emissions, but it also enables an interactive work environment to make well-informed decisions in increasingly complex stakeholder situations. There is an untapped potential for parametric design, particularly in combination with mass timber, to leave behind the formalism of the last decades and instead enable buildings that are low carbon, high performance and far more cost efficient. With parametric design, we can control and relate hundreds of input parameters and iterate through potentially thousands of design variations. Tailoring a building’s overall shape and individual parts to context-specific requirements can result in time, money, energy and material savings.
A notable, early example of a project that employed parametric design is Foster+Partners’ roof of the Great Court in the British Museum. Built over 20 years ago, this project shows that unique, complex buildings can be designed and constructed with the help of algorithms that automate the generation of geometry and drawings. In the case of the British Museum’s Great Court roof, optimization was one of the main goals: By digitally simulating the forces that the glass dome would experience in the real world, the shape of the dome was optimized for material efficiency. Under the umbrella of parametric design, the disciplines of architecture, engineering and materiality converged into a highly efficient development process.
Since then, there have been few examples where interdisciplinary parametric projects added real value such as material savings, higher energy efficiency or the ever-elusive affordability. On the contrary, parametric design often has been reduced to creating architectural expressions.
At Intelligent City, parametric thinking has become an inherent aspect of the design process. On a fundamental level, design principles are developed not with single values but with a range of values. Decision making is not constrained by linear or hierarchical processes, but instead through the exploration of information from multiple perspectives in a nonlinear process. Among those are project objectives, different climate conditions, local site conditions, construction sequencing, building bylaws and, importantly, the broad range of tenant needs in their ever-evolving live/work environments.
Apartment types stored in a parametric library can be assigned to a building shape and can have their dimensions adjusted accordingly. Certain constraints influence how the apartment manifests within the available space, and available variations can be selected manually. If there is enough space, a studio apartment might get a storage space or a larger kitchen. Even at an early stage in a project, this process results in a lot of data for decision making, from construction cost to operational income. Proformas can be adapted readily to different building types, building form or varying the look and feel depending on contextual response or owners’ branding needs.
Incremental innovation is not enough
This concept is particularly powerful if the entire value chain of a building is incorporated. Once the underlying rules of building systems, materials and construction methods become part of a parametric design process, viable and buildable design variations can be achieved within seconds. If properly implemented, such parametric systems can generate fully detailed building information.
In our industry, such all-encompassing algorithms have made little sense in traditional building projects. In the early stages of design, an architect might have the most freedom but often little certainty about the construction materials and processes. In typical design-bid-build projects, the construction firm joins the project at a stage where their input often can impede the design instead of enabling a fruitful interdisciplinary environment. Why build complex algorithms that could automatically generate all building elements and construction details if the building system is unclear or could potentially change materiality at a later stage in the project? The investment in the development of such algorithms does not make sense for the traditional architect.
Some architecture firms with a high throughput of similar buildings have started to develop algorithms that support a certain subset of design problems that are common across multiple projects. Many firms have developed tools such as automated massing studies, energy performance studies or movement analyses for office spaces. While those algorithms can make design processes faster and result in better-functioning buildings, they do little in solving the true pain points of construction, because they are not directly tied in with information about construction, building systems and their materials or manufacturing processes.
When design, engineering, materiality and construction converge within a vertically integrated company, buildings become products. Like a laptop, phone or car, the resulting design and quality of a building becomes as important as its manufacturing process. For buildings, however, the product should not embody a singular solution, but each iteration can be unique in its expression through the integration of parametric design principles.
One material has shown particular promise to accommodate such systemic change: mass timber. Although wood is one of the oldest building materials, it lends itself well to modern automation and prefabrication, which are both crucial aspects in this new product-based paradigm. Aside from its obvious sustainability and health benefits, wood is lightweight and can be machined easily and processed in a factory environment. In addition, mass timber can be used for high-rise construction and offers advantages for the automated production of large-scale building components.
Parametric timber platforms
In other industries, the term “platform-based design” describes an integration-oriented approach for the development of complex products that share compatible hardware or software. This establishes a general knowledge base within a company on which variant forms of the same solution can be realized. It is also an inherently interdisciplinary process and requires constant exchange between experts in design, engineering, manufacturing and many other fields. One of the most prominent examples can be found in the car industry, where platforms are used to serve multiple car models.
In the context of the construction industry, a “parametric platform” describes a platform-based approach that is not defined by a fixed set of building elements and components, but by parameters; for example, a window can have a size ranging from 2×3 ft. to 6×8 ft., and anything in between. Its position within the envelope can be varied but is constrained by partition walls or building corners. In short, both the size and position of a window is variable.
For multi-story buildings, and housing in particular, many more aspects must be integrated when developing a parametric platform. Although it is a challenging task, there are scalable solutions available to us today.
At Intelligent City, we developed a parametric mass timber building platform for six- to 18-storey mixed-use urban housing compliant with new mass timber high-rise regulation in Canada and the U.S. This market segment was selected because of its potential for a healthy urban density between low-rise sprawl and high-rise concrete. At this height, mass timber buildings excel not only because of their structural performance and fire safety, but because they enable an urban typology that is dense enough for public infrastructure to be economically feasible, and low enough to promote resilient communities and connectedness.
The company’s mass timber building platform consists of modular hollow-core floor panels with pre-installed integrated services, and high-performance, large-scale facade envelope panels that enable consistent high-performance Passive House certification. All building components were based on an interdisciplinary development approach at the heart. Starting with a clear set of design intentions, the team worked through mass timber construction details, prefabrication and manufacturing automation principles, logistics and supply chain issues. Considerations of structural requirements for different heights, seismic cores or service shafts became part of the development process. The team developed new production workflows using industrial robots to automatically assemble large building parts, allowing for a higher degree of adaptability, as well as assembly speed and quality. Intelligent City’s automated factory will be ready to start production this summer.
The integration of the parametric design process, the building systems platform and the manufacturing automation enables a “design system” within which building variations can be explored and analyzed, optimized and cost out. Having advanced knowledge about all critical project data from the earliest stages of the design allows our clients to make highly informed decisions. The generation of a completely detailed virtual building from all data points, with clear manufacturing code and assembly instructions, is then only a click away. Parametric design allows us to “design and build smarter” and embrace the change that people and the industry demand.
This kind of integrated and parametric thinking enables scalability to reach various national and international markets. This is key for a new technology to take a foothold in our industry. While we respond to local needs, we must think globally. It is in the combination of an adaptable platform with a parametric software system and manufacturing automation that this can be achieved.
The AEC industry has been stuck in a dichotomy to provide services for bespoke one-off solutions while trying to de-risk through project management instead of integrated technology innovation. A shift from service to product, and from fragmentation to an integrated and variable mass timber platform that is pre-engineered, tested and certified, enables a path where aspirations for high-performance buildings, outstanding urban livability, affordability and carbon neutrality are no longer mutually exclusive. The key to this change lies in the combination of parametric design, manufacturing automation and mass timber. Through deep integration, these technologies have the potential to enable the breakthrough innovation which is long overdue in our industry.
About the authors:
Oliver Lang is the CEO and co-founder of Intelligent City, and Oliver David Krieg is the chief technology officer. Intelligent City is a technology-enabled urban housing company. The firm has been working on deep technology and process integration for over a decade, to design and construct sustainable, net-zero, multi-family urban buildings at lower costs for owners, operators and tenants. Its system incorporates mass timber, design engineering, Passive House performance, automated manufacturing and proprietary parametric software. The company calls this the Platforms for Life (P4L) model – a scalable and adaptable technology platform created to deliver highly desirable urban housing.

