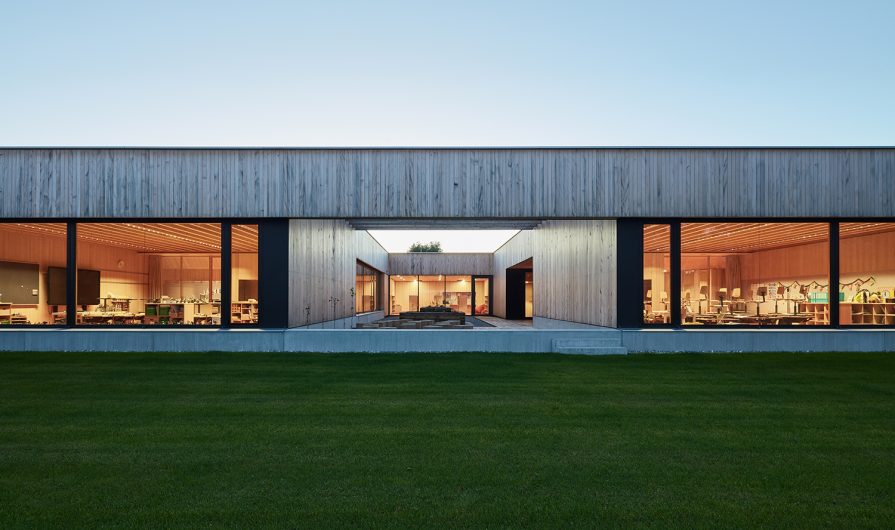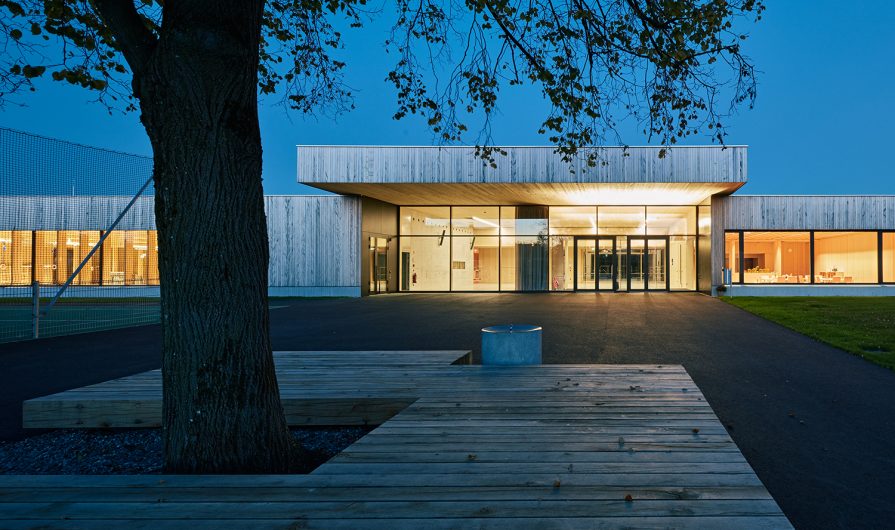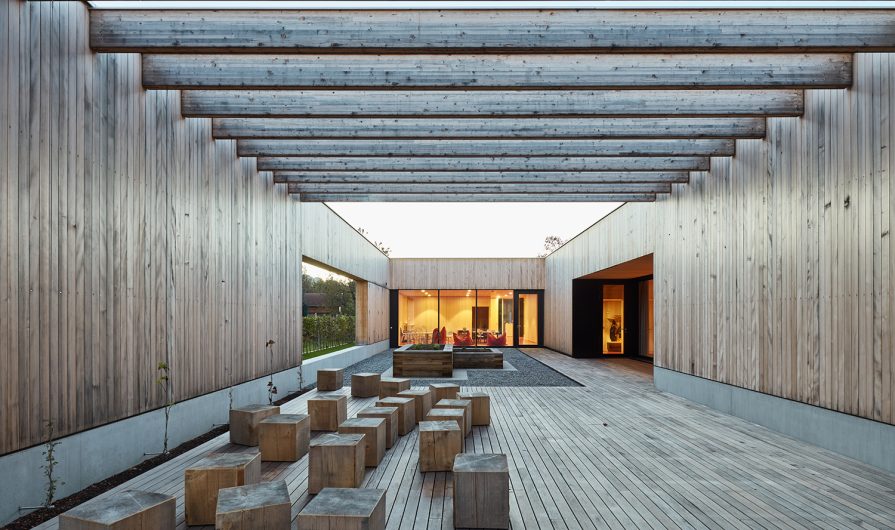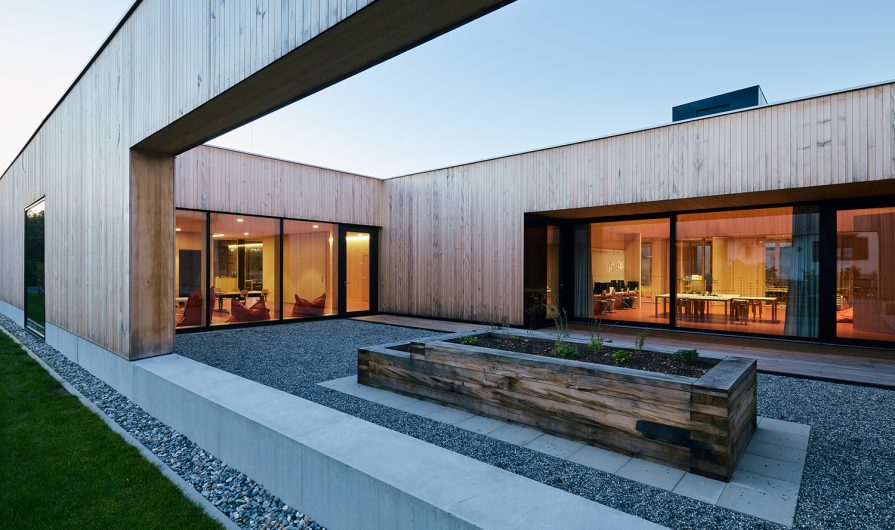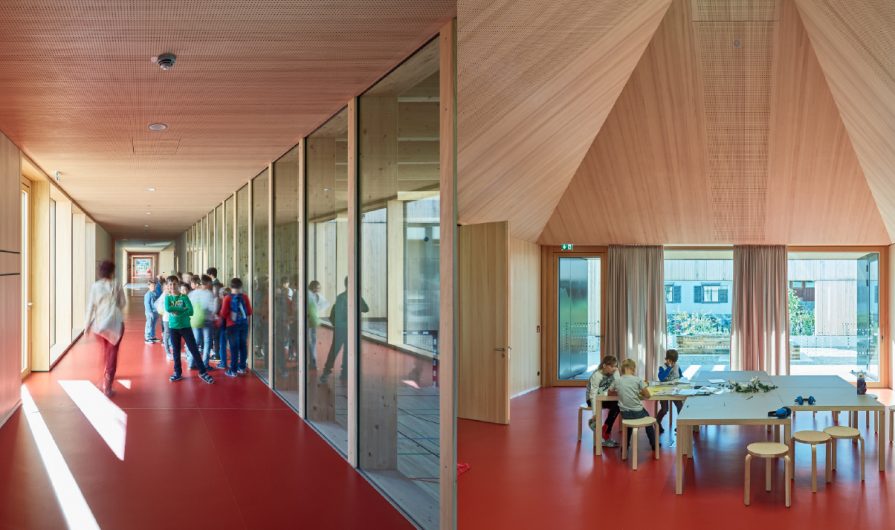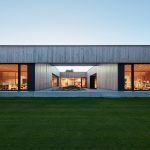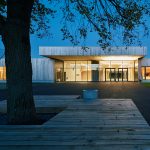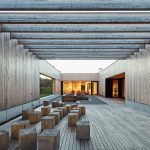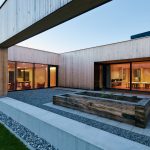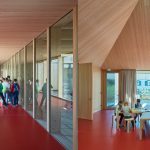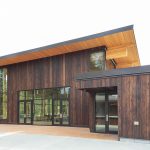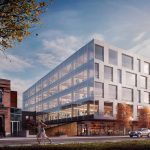Radical approach to building design aims to set a new standard for Austrian schools
Höchst, Austria
A fixture in Scandinavian countries, cluster schools are gaining ground in Austria. The pedagogical approach behind these types of schools involves teaching in small groups, flexible spaces and diversified, preferably outdoor, open areas. There are no classrooms along the access corridors; instead, open layouts allow for different forms of teaching and learning. In recent years, schools in the region have been architecturally implementing these requirements in different manners. The architects have delivered a radical example of this approach in the recently completed Unterdorf Elementary School.
In a plain, elongated, ground-level wooden building, four identical clusters are placed on the east side; the special education classes and the administrative area are located on the west side. A spacious hall connects the special education area with the gymnasium. The clusters comprise two central classrooms, an open group area and a quiet room, as well as washrooms and wardrobes around a central lounge. Each lounge is topped by an elevated, truncated pyramid through which daylight flows.
A direct exit into a private garden and the outdoor classroom area provides outdoor space and enables short access routes. Large-area glazing provides the necessary transparency so that the teachers can always see their students when they are learning or playing in small groups in different rooms. These visual axes also act as a constant invitation to use the space in the middle, strengthening the sense of community within the cluster. The breaktime area in front of the hall is connected by several paths to Unterdorf’s wider network of roads. Parts of the outdoor areas are available to locals as a freely accessible play and leisure area.
The entire school is of pure timber construction. The multi-layer, glued-together solid wood panel surfaces are unclad and the timber framework is visible in every room. Students benefit from the better learning environment and a pleasant, warm atmosphere within the building, which also saves on heating costs. The materials used are based on the fundamental principles of sustainability and ecological efficiency. The renewable, regional building material used dramatically reduced the gray energy factor.
A working group of teachers, community representatives and consultants was involved from the outset in the competition’s bidding stage as well as the planning, and also regularly participated in the building meetings. This close cooperation was a key factor in the successful implementation of this forward-looking pilot project, which sets a new standard for schools in Austria and, hopefully, will stimulate further timber construction in Austria.
CLIENT
Municipality of Höchst
Höchst, Austria
ARCHITECT
Dietrich | Untertrifaller
Munich, Germany
STRUCTURAL ENGINEERS
Merz Kley Partner (timber)
Dornbirn, Austria
Gehrer (concrete)
Höchst, Austria
PHOTOGRAPHY
Bruno Klomfar
Vienna, Austria

