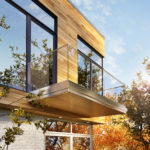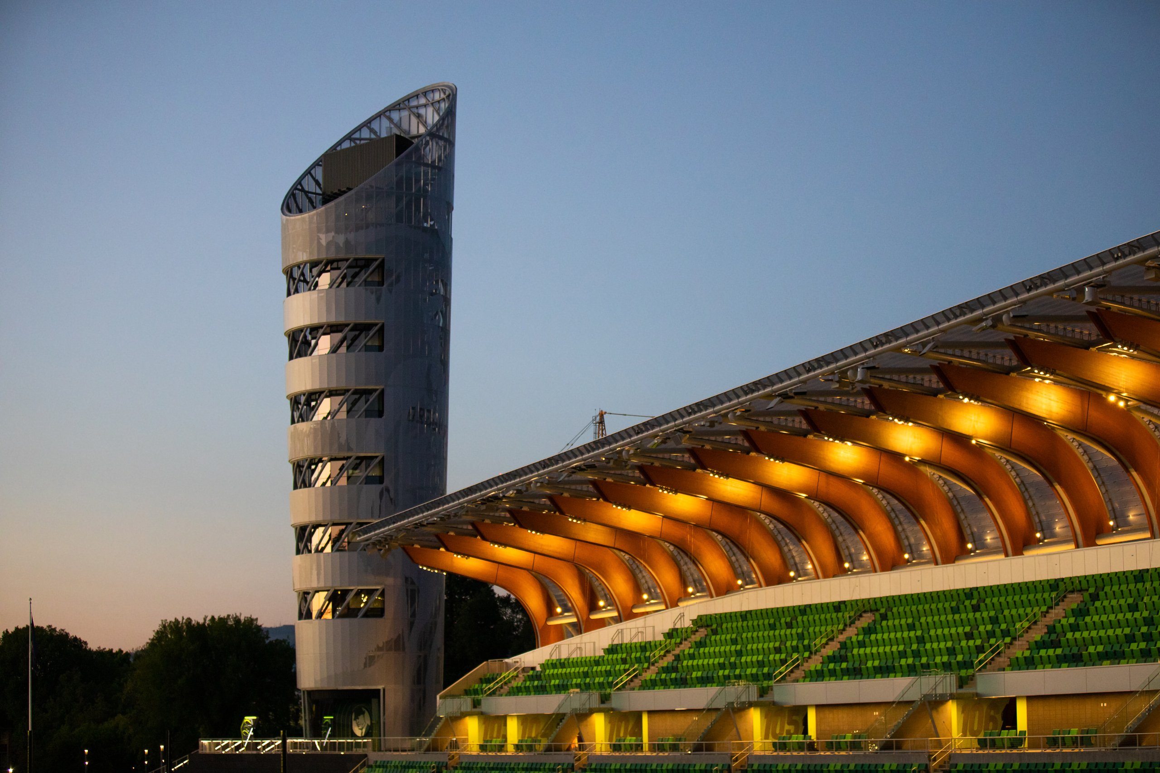
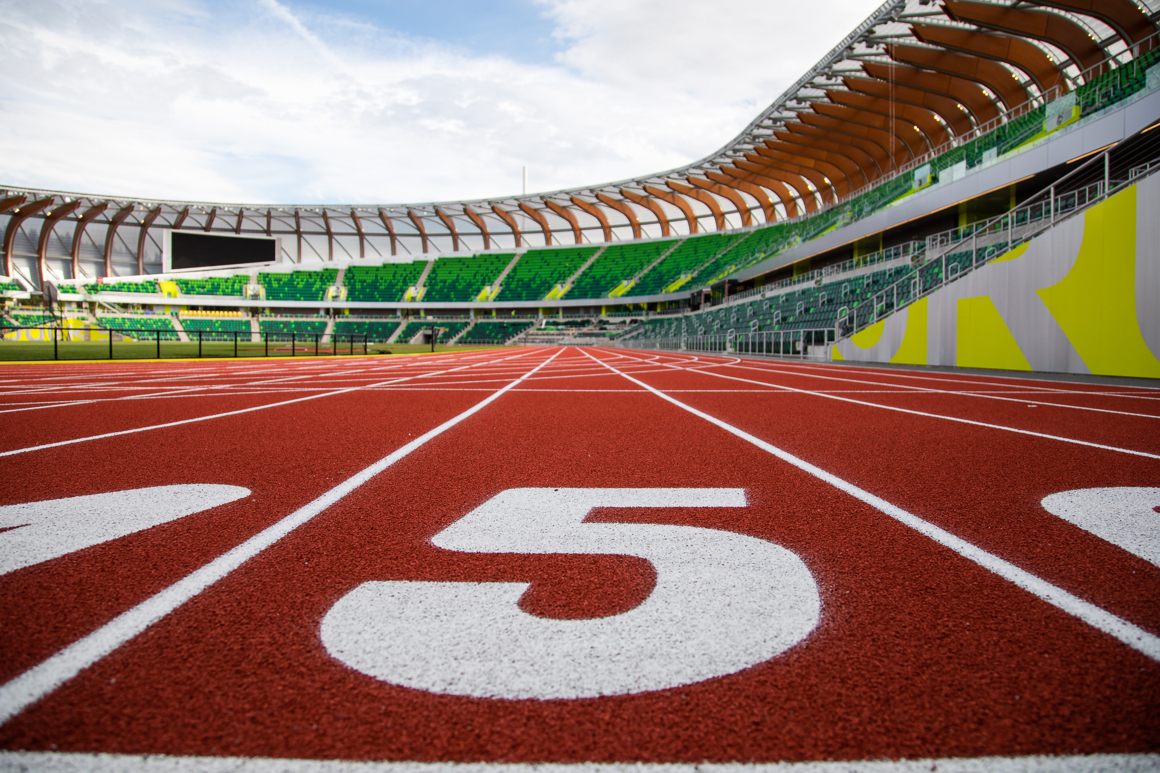
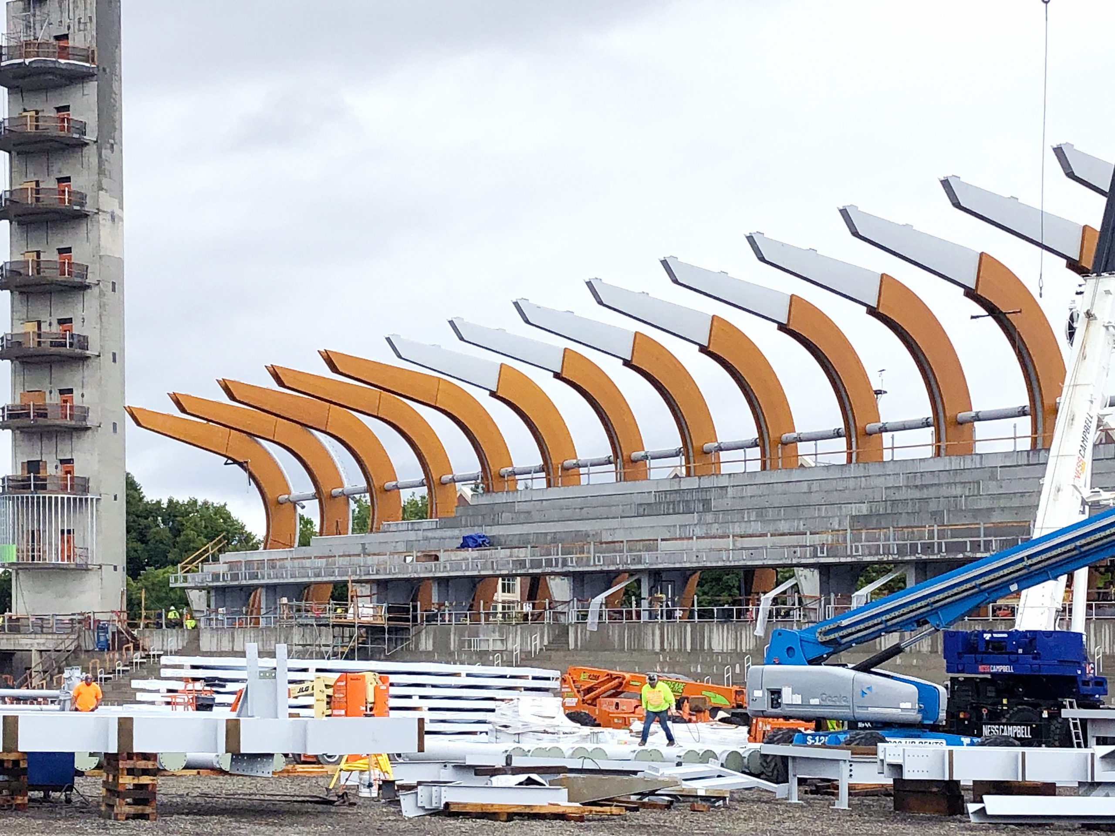
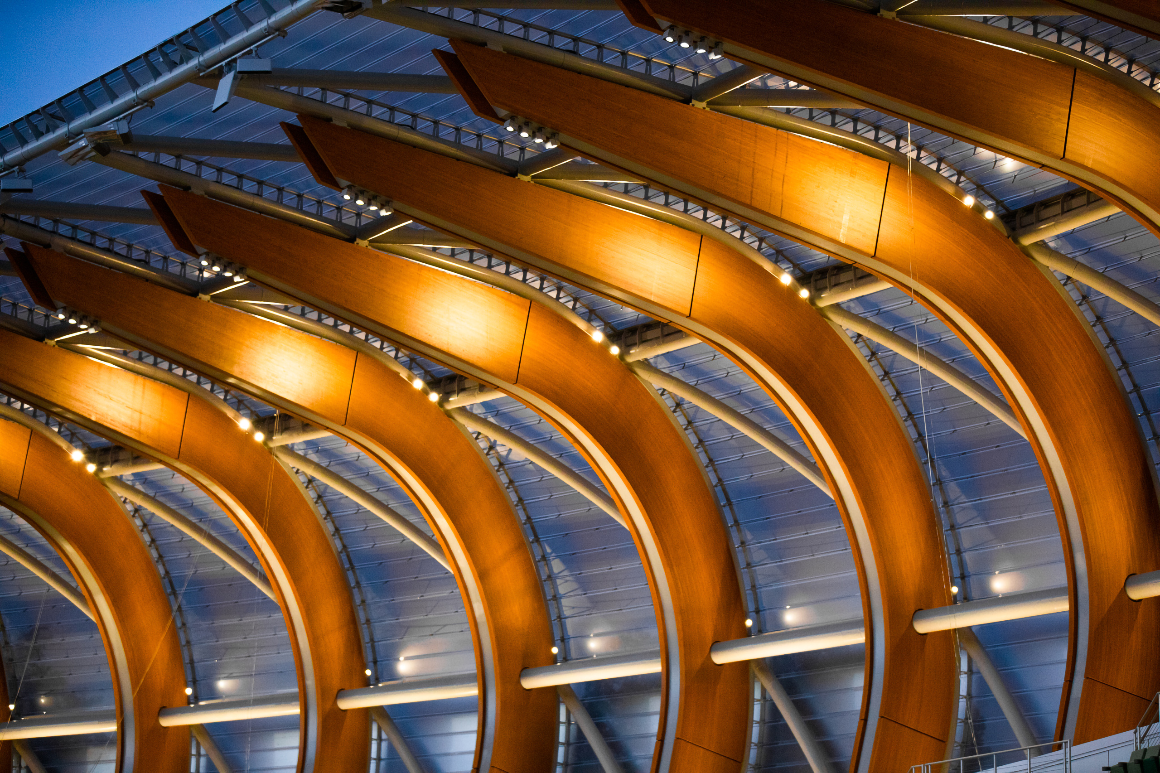
Caroline March-Long and Andre Lema
The reimagined Hayward Field at the University of Oregon in Eugene is a “theater” for track and field events. It was the setting for the 2020 U.S. Olympic Team Trials and is slated to host the World Athletics Championships in 2022. Funded by gifts from Penny and Phil Knight and more than
50 other donors, the 12,650-seat stadium, completed in 2020, was designed by SRG Partnership and constructed by Hoffman Construction. Working in collaboration with the architect and builder, both Sansin Corporation and Western Archrib were integral in bringing the stadium’s signature Douglas fir glulam pieces to life.
Elements of the historic field – where Nike co-founder Phil Knight competed in track and field while attending
the university – were incorporated into the new stadium, preserving the rich heritage of the original. One design objective was to showcase Oregon’s history, culture, and forest products. Four hundred and sixty-two Douglas fir glulam pieces manufactured by Western Archrib and protected with Sansin’s low-VOC architectural finishes were used to create 77 unique curves, each containing six pieces of bent wood.
“Mass timber was the correct choice for this structure because the Pacific Northwest is known for its forests,” says Mark Wigston, senior manager of projects and technical services at Western Archrib. “The design group wanted the roof canopy to have an iconic look that embodied the region, as well as the history of Hayward Field.”
Preplanning and Collaboration
Preplanning was essential for a structure of this magnitude. Weekly Building Information Modeling sessions were held for many months before production of the glulam segments began. These sessions involved key global stakeholders and helped to mitigate the volume of requests for information. Models were uploaded at each phase of the project, which advanced modeling of subsequent phases more quickly, ultimately setting the tempo for the project. The manufacturing and construction process were reverse-engineered from the project finish date.
The project was a massive undertaking, and detailed and solution-minded team collaboration with the design group and trade partners was key. “With the plan from the design group, we effectively and efficiently created the unique glulam members, which are seamlessly integrated and showcased throughout the stadium canopy,” Wigston says. “This ultimately ensured the team exceeded the
vision and high expectations set by
the design group.”
Before manufacturing of the glulam curves began, materials had to be approved by the project owners. All elements matched the owner’s specific requirements, from the lumber chosen to the use of Sansin’s custom coating system on the glulam. Samples started out at 1 x 1-ft. boards with different coating options, moving to a select number of 6 x 12-ft. samples, and finally to a full-sized mock-up with the selected coating and lumber specification. The full-sized sample was created to determine how best to protect the wood while achieving the aesthetic goals, along with identifying the best installation methods. Hoffman Construction mitigated any issues or risks and ensured the created product could be executed successfully.
A three-coat system from Sansin in a custom Golden Wheat color was chosen for its durability, beauty, and environmental profile. “Sansin was the ideal partner because they were able to accommodate the numerous color choices and products that could work well for the demanding exterior environment this wood experience,” Wigston says. “Another important factor is that Sansin could provide long-term maintenance support for the client with a unique proactive aftercare program.”
KP-12 UVW tinted to Golden Wheat is the first coat, offering a penetrating undercoat that helps to dimensionally stabilize the massive pieces of glulam and moderate water uptake while allowing the wood to breathe. This first coat also kicks off a three-layer strategy to build strong UV protection across the system.
The second and third coats comprise Sansin’s exterior clear topcoat, Precision Coat ENS. ENS is highly water-repellent, building a breathable barrier. Sansin worked closely with the architectural team to develop a finish system that led to the beautiful final color, while maintaining clarity through to the wood grain. The synergy between Sansin, Western Archrib, and Hoffman Construction was critical to the success of this project, and an executive representative from the donor group was intimately involved in the selection of the wood protection system and color.
Prefinishing the glulam with two coats of the Sansin finish in the Western Archrib shop prior to shipment not only ensured proper preparation and adequate product coverage (mil thickness), it also protected the members in transit and in situ during construction. Prefinishing ahead of field acclimatizing helped reduce “checks” or newly opened surfaces as the wood settled. Per the specification, a final coat of Sansin’s Precision Coat ENS was to be applied at the track and field site; this would allow an opportunity to spot-finish any newly opened surfaces prior to applying the final coats over the entire surface.
Because the final coats would not be applied in factory-controlled conditions, Sansin developed a detailed quality control specification for Hoffman and the field application. The specification was accompanied by a quality control reference sample so that the application team could see what the final finish and color should look like.
In order to match the quality control reference sample, the applicators applied the right amount of ENS to achieve the wet mil and eventual dry mil thickness expected in the third coat. Under-application would mean that the glulam would not be adequately protected and the final outcome might vary from the quality control reference sample as to sheen, color, and appearance.
“We worked in a very collaborative way to develop a coating system that would bring out the character of the glulam pieces, while ensuring that the maintenance cycle was achievable,” says Sjoerd Bos, managing director at Sansin.
Installing the Glulam
All glulam pieces ran through Western Archrib’s CNC machinery and Fabrication Quality Check program, which ensured the pieces matched the drawings. The curved pieces were over 100 laminations deep; the straight pieces were 59 laminations deep. Stringent quality control measures were adopted to ensure all pieces flowed continuously in the structure and that Western Archrib met the owner’s specifications.
Before any glulam pieces were installed, the structural steel had to be placed first. The glulam pieces were then installed in situ. The width and length of the pieces had to be taken into consideration so Western Archrib could fabricate them and safely ship them to the site. Each glulam curved frame had six pieces that needed to be installed per gridline. There were no repeat or common pieces of glulam. Each piece had only one spot in which to be placed. The circular Hollow Structural Section steel ran at an angle around the building, giving the installer only minimal tolerance to locate the exact spot for the glulam pieces.
All 43 loads of glulam pieces were meticulously orchestrated to ensure proper storage of the wood. The pieces were made in the order they would be shipped and installed, and were kept at a storage yard 20 minutes from Hayward Field. When the product was shipped, information was forwarded to the storage facility and Hoffman Construction. Once the pieces were on-site, the installation of the glulam pieces began.
Overcoming Challenges
There are always challenges that occur during a project of this scale. One was
to determine how large (width and
length) of a glulam member could be fabricated by Western Archrib and safely shipped to the site, taking into consideration the different Canadian and U.S. road restrictions. Once this was confirmed, the design group used this information to determine how the final glulam shapes would work with the
roof canopy design.
Western Archrib has many years of successful experience in manufacturing, supplying, and installing large custom glulam members. The company is also very flexible when it comes to accommodating specific requirements needed to achieve the high-level aesthetic visions of their clients.
A second challenge was to determine how the Sansin coatings could be best shop-applied over such large components, while still keeping a wet edge to keep a continuous color and maintain the mil thickness that was required. The client wanted a high-quality coating on the glulam that would last a long time before having to apply maintenance coats. They also wanted to ensure the color would match their specific requirements and that it would appear uniform on all the glulam members.
“We love how the entire project turned out,” Wigston says. “It took teamwork from all design partners and suppliers to create one of the most amazing outdoor stadiums in the world today.”
Caroline March-Long is Sansin’s Director of Sales & Marketing
Andre Lema is Western Archrib’s Manager of Business Development.


