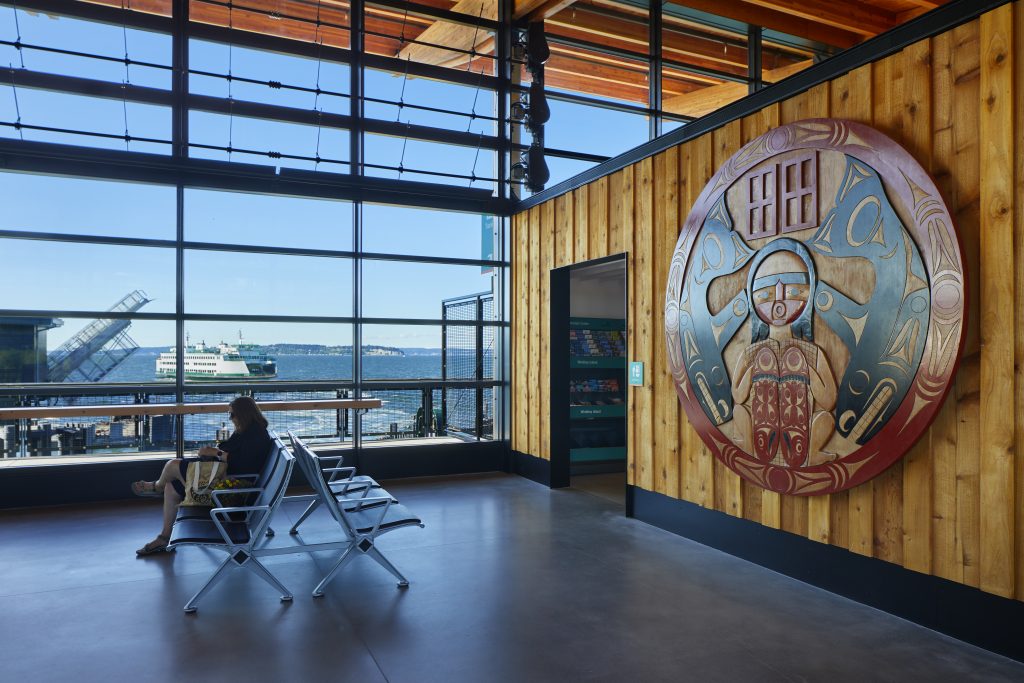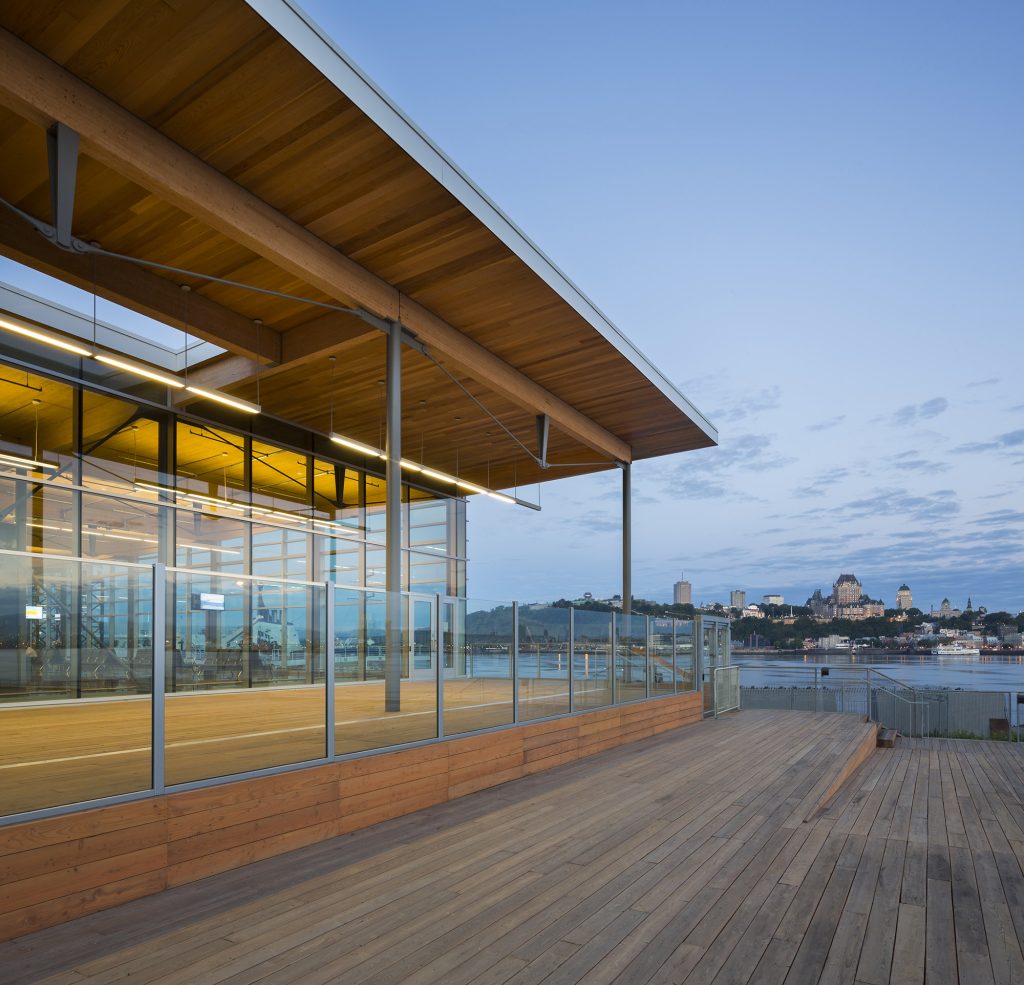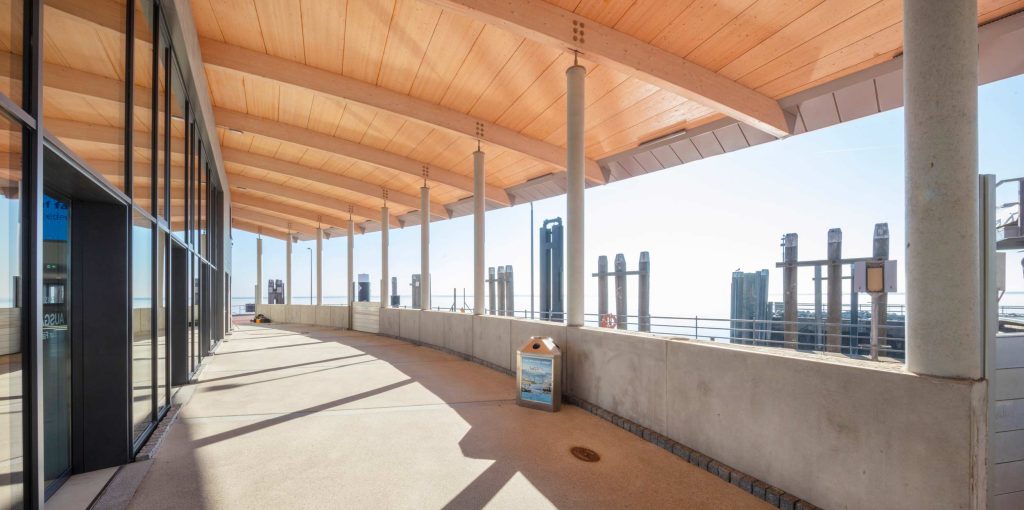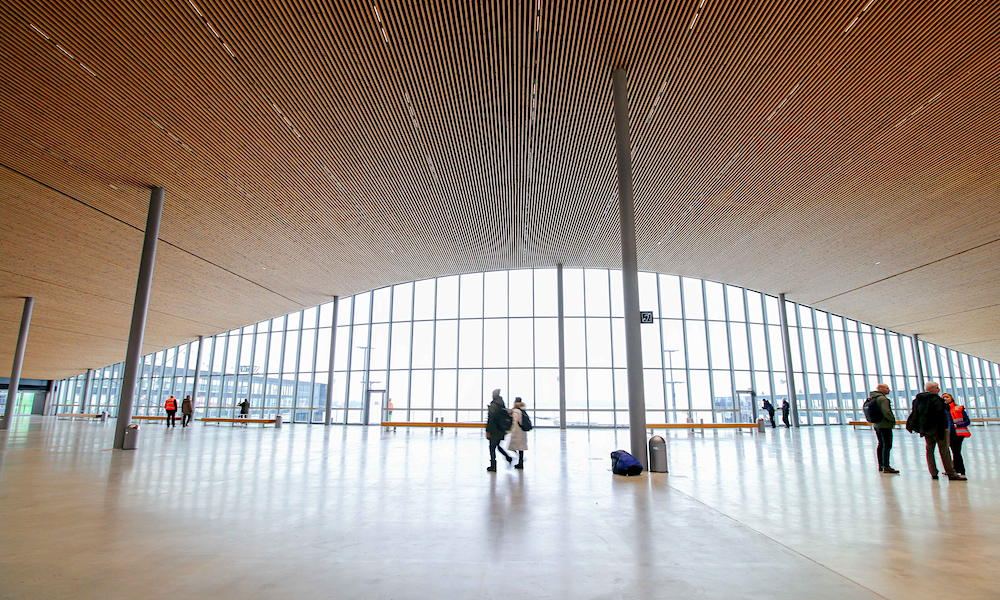



Mitchell Brown
Often seen as utilitarian structures to pass through rather than places that can inspire or tell stories, ferry terminals don’t readily come to mind when people think of projects that incorporate inventive uses of wood. But even in this salt-stained category, there are several examples of designers harkening back to the wooden sailing ships of old with innovative ideas.
Opened in December 2020, the Mukilteo Multimodal Ferry Terminal north of Seattle, WA, is the American West Coast’s busiest ferry terminal, with more than two million vehicles and four million riders passing through each year. The building’s form, derived through close collaboration with Coast Salish tribes, enriches the passenger experience by streamlining circulation and managing large patron flows with intuitive wayfinding. A contemporary interpretation of a Native American longhouse, the two-story design includes wood and steel composite columns that support double glulam rafters, purlins, and a CLT roof deck. Western red cedar was used for the exterior cladding.
Situated across the river from Québec City, QC, the Lévis Ferry Terminal draws inspiration from the naval and industrial history of the area. Steel is used for the column and bracing system to allow for the thinnest columns possible, giving the structure an air of lightness while highlighting the wood structure of the ceiling. The use of CLT as a decking material for the roof results in large spans and large overhangs reaching up to 6 ft. in both directions. The hybrid approach enabled the terminal to take advantage of the different qualities of wood and steel, using the right material in the right place.
Overseas, the Norderney Port Terminal serves the North Sea German island of the same name. The island is a popular destination for nature watchers. Designed to blend seamlessly into the island’s surroundings, the curved structure of the terminal, whose envelope was constructed with reinforced concrete walls, found its counterpart in the roof, which was planned radially in the form of two shell circles running in opposite directions, connected to each other via an intermediate structure. Consisting of glulam arch girders and prefabricated, partly conical, glulam and CLT elements, the roof’s self-supporting arched truss construction results in a 43,000 sq.ft. free-span hall.
Designed to meet the needs of the growing Helsinki–Tallinn sea traffic, West Terminal 2 at the Port of Helsinki aims to combine functionality with high-level architecture and design to create a modern hub for its millions of international passengers. Efficiency and durability were prime concerns, and the reflection of the sun off the sea through the windows created a need for glare-reducing design and material. Thin slats of Thermory benchmark pine were chosen to complete the curved, sloping ceiling, that is up to 30 ft. high in some areas. The slopes of the ceiling help direct passenger traffic while its high Solar Reflectance Index significantly reduces glare within the open area.





