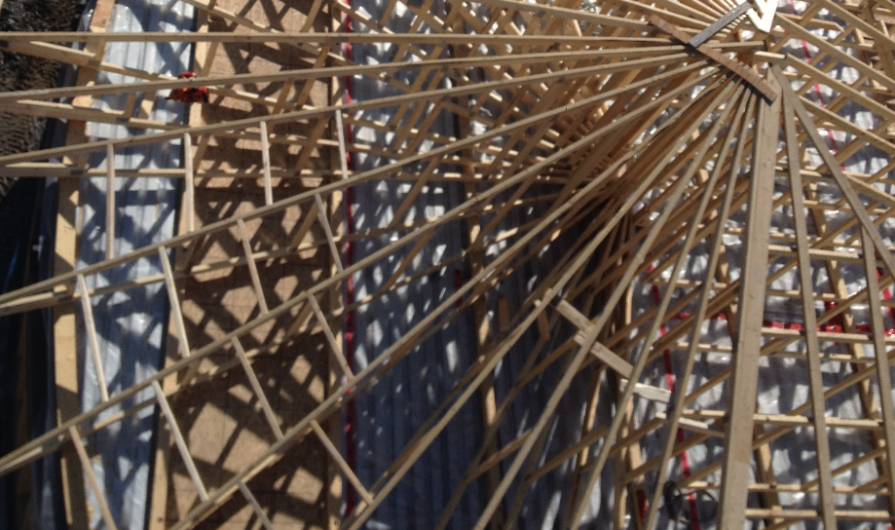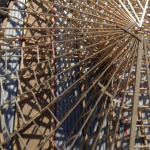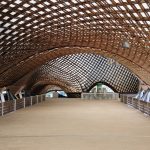By Mike Phillips
A few decades ago, you needed a drafting table, calculator and lots of time to design anything beyond a very standard roof. We won’t even discuss the slide rule, used before calculators were common. Today, however, a good designer only needs one of the many excellent computer programs available to design the roof structure of any building.
With computer-aided design, the options are almost limitless. You want a grand entrance with a cathedral ceiling? No problem. Does your client’s man cave – disguised as a garage – need more storage space, perhaps an attic truss? Easily done. What about a round commercial building that requires a perfectly circular roof? Of course! That can be done, too.
When we visited Bruce McHugh, GM and Vice President of Operations with Peterborough Truss & Floor, in his Peterborough, Ontario, manufacturing facility, he was happy to show us around. In the front, his computerized design office continues to grow; so much so that the boardroom is now full of designers. Out back in the plant, his equipment is going full tilt to keep up with demand. Like most Ontario-based truss plants, he has a long order book.
He showed me a gas station he had recently built. It is a simple commercial building that has a very complicated roof. Without software it would have been nearly impossible to create the drawings necessary to manufacture the trusses.
After the tour, McHugh, who is also the Vice President of the Ontario Structural Wood Association (OSWA), offered his thoughts on the structural wood industry in Canada. “It is finally advancing and changing for the better. The software we use has quickly evolved from number crunching calculators into very powerful 3D modeling programs. The advancements are allowing our designers to integrate our engineered wood products into three-dimensional building plans using innovative and creative designs. We can still design trusses but we can also do so much more.”
Most plate manufacturers also supply truss design software. MiTek is a dominant connector plate supplier in Canada along with Alpine Systems Corporation and Simpson Strong-Tie. And while they all sell truss plates and other connectors for wood construction, the key driver of their business is the software.
A good designer running the software is necessary and there is lots of training available. MiTek has more than 50 training modules for the beginner through to the seasoned pro. Truss fabrication design teams either have a professional engineer on the team or access to engineering advice. The team’s experience will generally include some level of post-secondary training (either college or university) as well as job site construction and plant production experience. A well-rounded design team can create the design look wanted, with trusses that exceed building code requirements, at a competitive price.
The software provides integrated project management as well as truss, wall panel, and EWP design tools for an industry that demands quick, economic, high-quality results.
“We are continually improving our suite of software to produce powerful applications designed to grow your business success,” says Jamie Boyd, Manager of Business Development & Technical Services at MiTek Canada Inc. and OSWA Board member. “MiTek software is designed with more than BIM modeling in mind. We offer the industry’s most powerful software – from solutions for structural design to full production management, deck design, BOM estimating, and business management.”
Naturally, the roof and truss design must be integrated into the rest of the online design. Again, software enables this integration by ensuring the total structure will “work” as one building unit. And with continued advances in wood science and the creation of new and better engineered wood products for beams, columns and panels, the options for wood building solutions continue to expand and evolve.
The Canadian truss industry has established quality and production standards for truss manufacturing. The Truss Plate Institute of Canada (TPIC) represents the industry on various building codes and standards committees.
Brent Bunting, of Simpson Strong-Tie, represents OSWA on the TPIC. This group ensures that science remains the guiding principle to wood solutions.
“Building codes and design standards are constantly changing,” he says. “The truss industry is at the forefront when it comes to changes in technology and methodologies that better serve the construction sector and ensure designs are robust, cost-effective and code-compliant.”
Evidently, software will remain a huge part of the construction solution moving forward. Our task in the structural wood industry is to build, and with the aid of software, the opportunities are endless.
Mike Phillips has been the Executive Director of the Ontario Structural Wood Association (OSWA) since 2008. The association was originally called the Ontario Wood Truss Fabricators Association before it rebranded as OSWA in 2016. OSWA represents manufacturers, suppliers, engineers and designers in the Ontario structural wood industry. For more information, visit www.oswa.ca.









