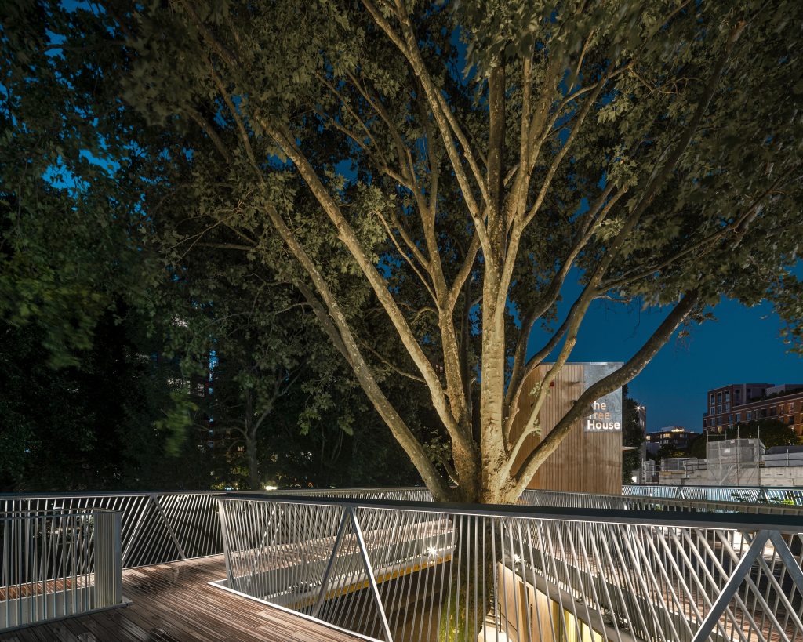
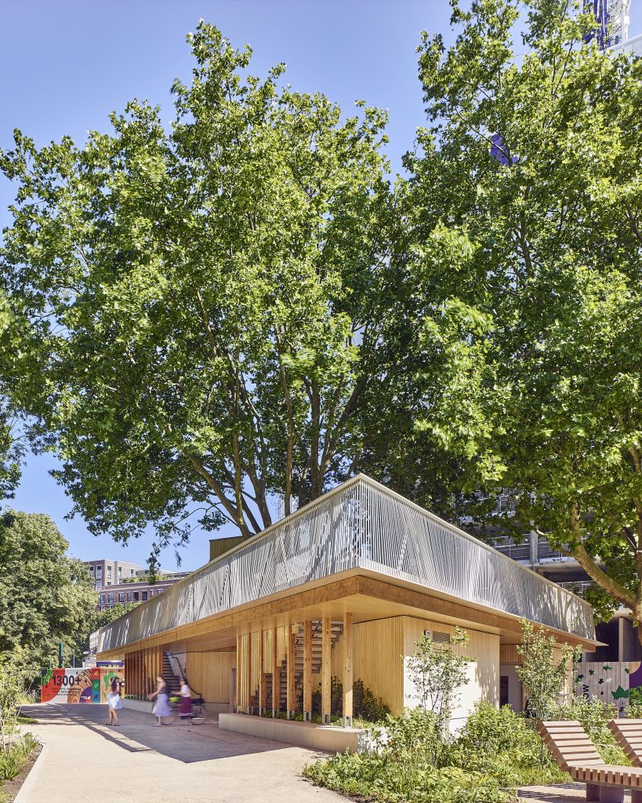
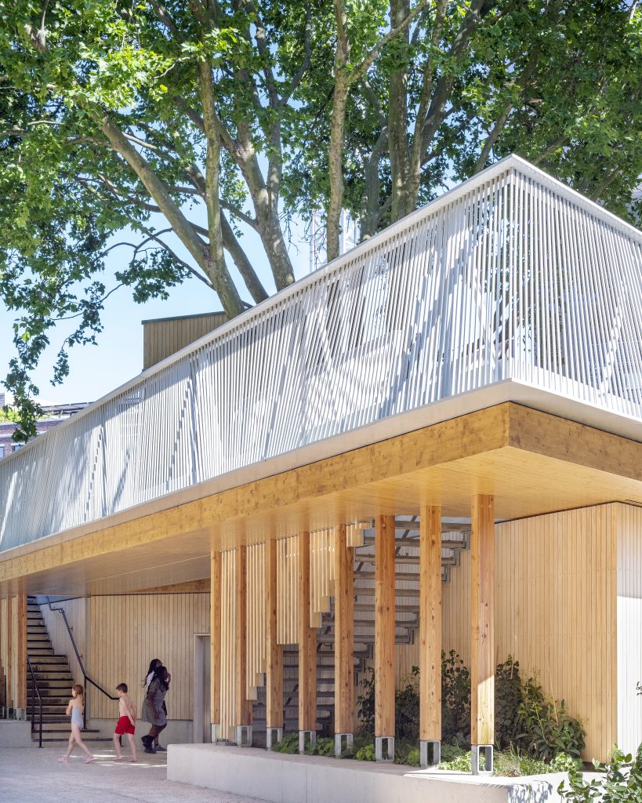
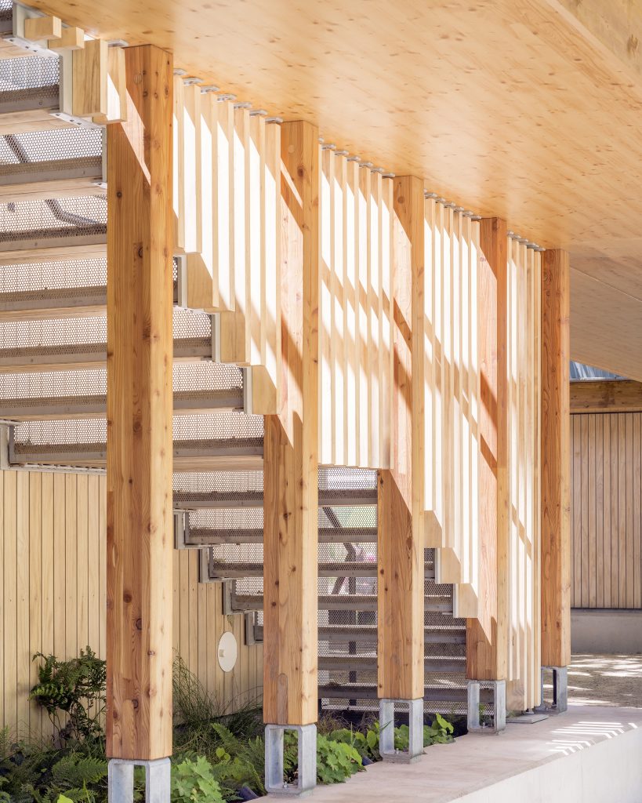
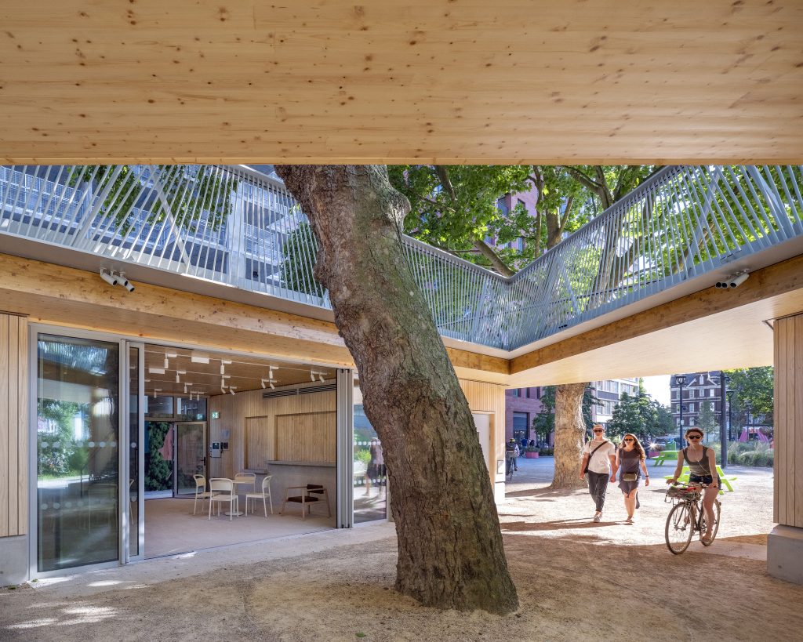
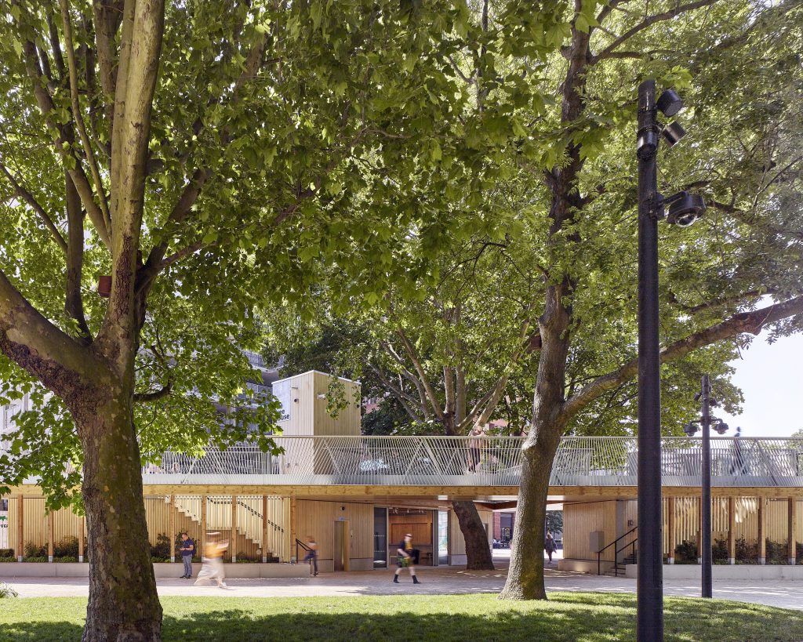
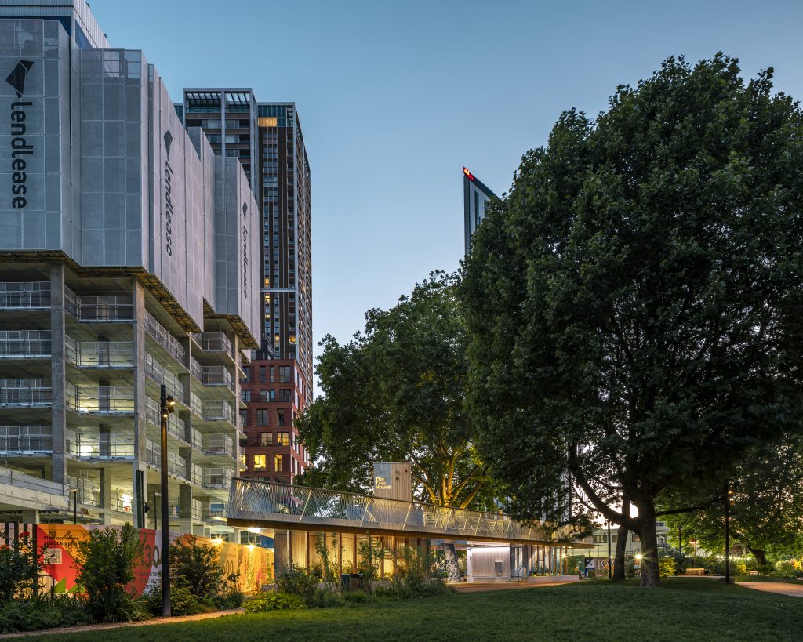
A new CLT pavilion in a London park provides visitors with a place to connect.
The two-acre Elephant Park in London, England, is part of a £2.3-billion regeneration scheme to create 3,000 new homes and new public green spaces in south London.
In June, the park’s pavilion was completed. Named the Tree House, the new building is designed in three sections, all connected by a roof terrace. The pavilion encircles a mature London plane tree and includes a café kiosk and a multifunctional internal space, which can be either closed off to form a contained room or opened up to the wider park setting. The roof terrace acts as a viewing gallery where visitors can look out onto the park below.
Given the climate crisis, the architects sought to create a building with low operational and embodied energy. They considered how the building and its materials could be deconstructed and its constituent elements reused or disposed of at the end of its life.
They used CLT for the main structure, alongside sustainably sourced timber cladding and bamboo decking. The structure celebrates the natural hues, tones, and textures of its materials, which are allowed to weather and develop a patina over time that will further embed the pavilion within its park setting.
By using these lightweight materials, the structure minimizes its physical impact on the adjacent trees and their root systems. The park’s trees are a constant in the evolving context of the urban site, and they’re an important asset, providing character, biodiversity, and shade. The architects wanted to celebrate the trees within and around the pavilion, allowing visitors to experience them in a different way.
Architect
Bell Phillips Architects
London, England
Structural engineer
Webb Yates
London, England
Photographer
Kilian O’Sullivan
London, England






