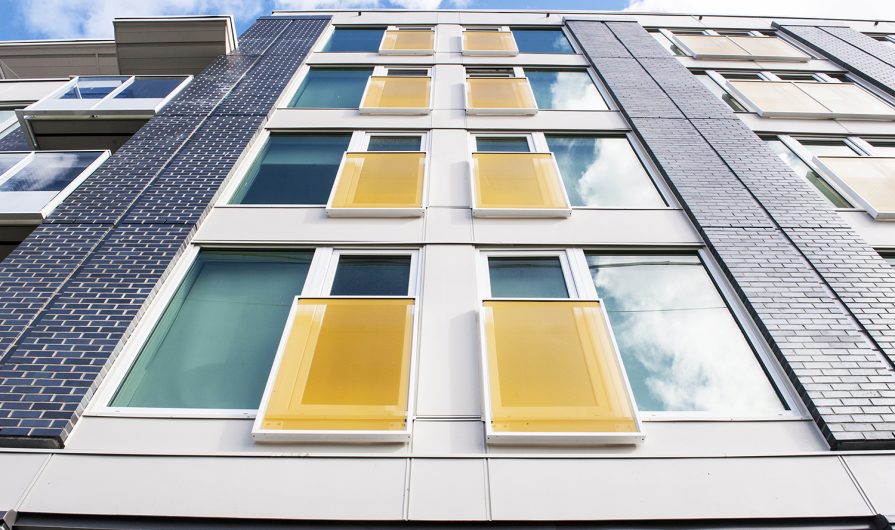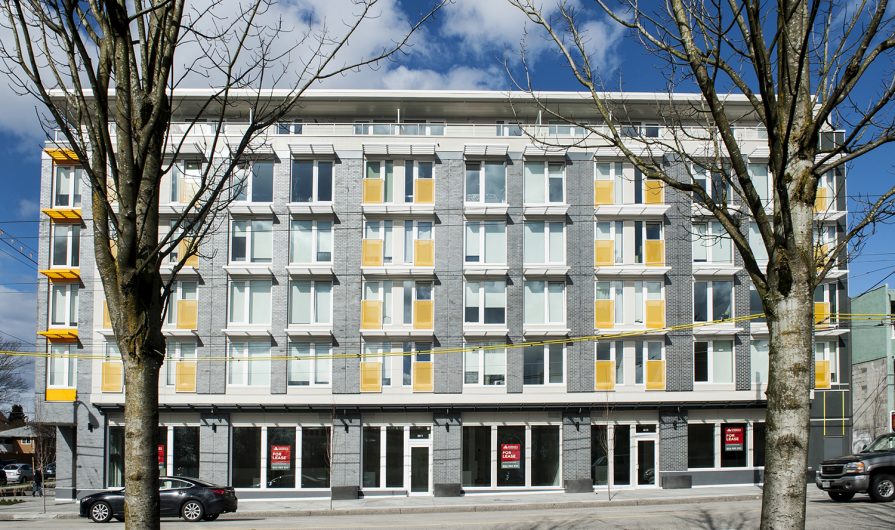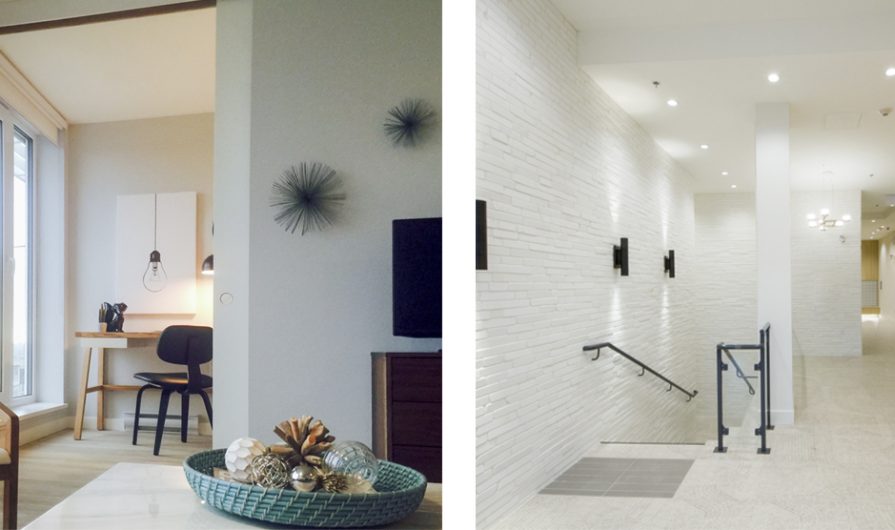Canada’s largest Passive House building sets a new standard for multi-family construction
Vancouver, BC
Last year’s winner of a Wood Works! Environmental Performance Award, The Heights is a mixed-use, six-storey residential building with a concrete parking garage and ground level commercial space, topped by five wood-frame storeys containing 85 apartments of up to two bedrooms each. The architect proposed a Passive House structure to illustrate the energy-saving method’s practicality on a larger scale, incorporating a wood frame for its insulating qualities and cost efficiency. Throughout the structure, plywood and 2×4, 2×6 and 2×10 wood studs are used for subfloors and walls. Above ground level, the elevator shaft is constructed of nail-laminated timber (NLT). Overall, the project uses 594 cubic meters of wood – roughly equivalent to preventing 1,096 metric tons of CO2 emissions, which is enough energy to operate 170 homes for a year.
To accomplish a Passive House rating (using 80 to 90 percent less energy for heating and cooling than conventional buildings), the building envelope incorporates high insulation values with minimal thermal bridging, resulting in an efficient, boxlike design. A second service wall parallels the exterior wall with a two-inch gap between the two so that insulation can be optimized, while sunscreens, balustrades, masonry veneer and other exterior elements are attached without compromising air barrier performance. Heat recovery systems, increased insulation and airtight windows maximize efficiency, while strategic window placements optimize passive solar heating. Air barriers and a continuous layer of polystyrene insulation minimize thermal bridges. Construction time was reduced by implementing off-site prefabricated panels that were craned into place.
The successful combination of modern construction methods with Passive House principles, along with the predominant use of wood, has attracted international attention and acclaim. The Heights was among this year’s Wood Design Award entrants, and although it did not find a place on the list of winners, the jurors spent considerable time discussing its merits as a “pure and simple” example of stick frame construction, while showcasing the benefits of Passive House design on a much larger scale than is usually seen in Canada.
ARCHITECT
Cornerstone Architecture
Vancouver, BC
STRUCTURAL ENGINEER
Weiler Smith Bowers Consulting
Burnaby, BC
GENERAL CONTRACTOR
Peak Construction Group
Surrey, BC
PHOTOGRAPHY
Gordon Dumka
Vancouver, BC











